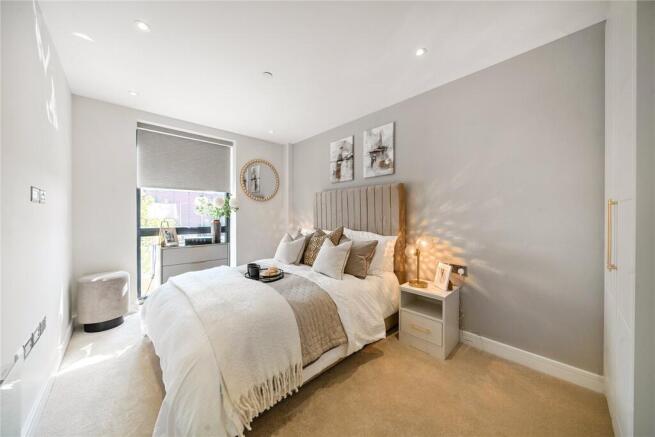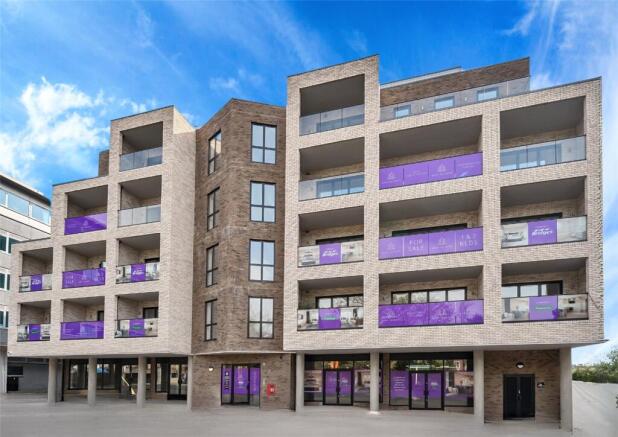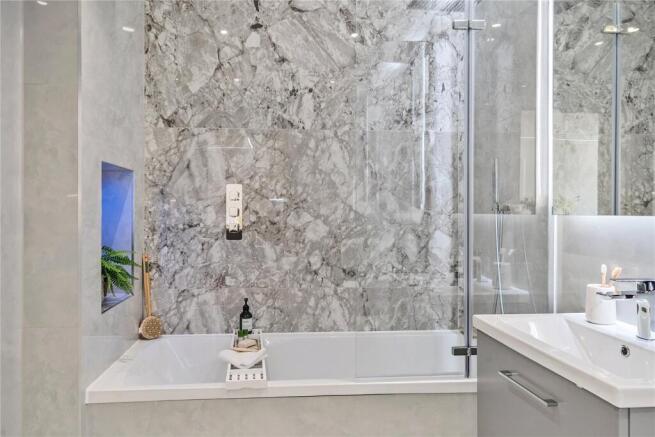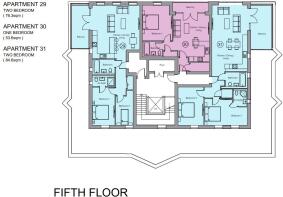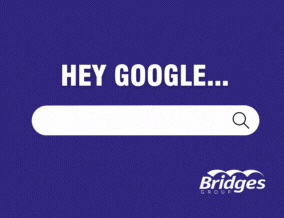
Firgrove Road, Farnborough, Hampshire, GU14

- PROPERTY TYPE
Flat
- BEDROOMS
2
- BATHROOMS
2
- SIZE
Ask agent
Key features
- Two Double Bedroom Apartment
- Integrated Bosch Appliances
- En Suite to Principal Bedroom
- Private Balcony
- Parking
- Town Centre
- Location Near to Train Station
- EPC: TBC
- Council Tax: TBC
Description
The development consists of 31 beautifully designed one and two bedroom apartments, each crafted to complement modern lifestyles. The apartments feature spacious open plan lounge/diners, ideal for both relaxation and entertainment. Fully equipped kitchens with contemporary finishes, sleek bathrooms, and private balconies create an inviting and elegant living space tailored to professional living.
Whether you're commuting to the city or seeking a tranquil retreat in the heart of Farnborough, Mera Heights provides the ideal blend of comfort, style, and accessibility.
*Please note photos are of the development and may not be the exact property
Flat 31
84 Sq Mt
SPECIFICATION
COMMUNAL AREAS
• Stylish communal hallways giving access to all floors, including lift to all levels.
• Cycle store
• Car parking for residents
INTERIORS
• Walls & ceilings finished in Johnstones covaplus vinyl matt – brilliant white
• Skirting and architraves finished in Johnstones brilliant white satin wood.
• White ladder internal doors
• Premdor Potofino light grey security front door
• Chevron – Espiga – Point de Hongrie 118x293 4x8mm
• First impression day dreamer carpet to all bedrooms
• Balconies to front units, winter gardens to southern units
KITCHENS
• Contemporary Benchmark kitchens finished in Matt Carbon/ Dove Grey or Midnight Blue.
• Carrera Quartz worktop & splashback
• Stainless steel undermount sink
• Bosch induction hob
• Bosch integrated fridge/ freezer
• Bosch integrated dishwasher
• Bosch stand- alone washer dryer- in flat cupboard
BATHROOMS & EN SUITES
• Designer white sanitaryware with contrasting edge bath with lift square freeflow filler, shower screen & square shower head.
• Wall hung satin grey or oak finish vanity & sink unit with mixer tap
• Wall hung WC withy soft close seat
• Quadrant glass shower enclosure or Rectangular with square head to ensuites
• Shelving alcove with downlights
• Heated towel rail
• Ensuite – Porcelain pietro grigio – Floor and walls
• Main Bathroom – Gris Bristol – Floor
• Nublado Gris – x3 Walls
• Hielo Gris – Feature wall
ELECTRICAL & HEATING
• LED White spotlights
• Arc Led perimeter scene lighting
• KERS Combined system for MHVR / Hot water cylinder
• Thermosphere glass panel electric radiators
• TV points fitted to living room and bedrooms
• Built in ceiling speaker
• Communal satellite dish
• BT OPEN REACH Point
• Entryphone system
• Virgin Point
PEACE OF MIND
• 10 Year ICW structural warranty
• 2-year developer defect warranty
• Automated fire sprinkler system
• Mains operated smoke detectors
COUNCIL TAX TBC
EPC RATING TBC
SERVICE CHARGE £2,866.69 PER ANNUM
LEASE LENGTH 999 YEARS
Private balcony and allocated parking space in the gated car park.
Lease Remaining: 999 years
Service Charge £2,866.69 per annum Reviewed: TBC
Council Tax Band: TBC
EPC: TBC
Lease details, service charges, ground rent, maintenance charges (where applicable), and council tax are given as a guide only and should be checked and confirmed by your solicitor prior to exchange of contracts
Brochures
Particulars- COUNCIL TAXA payment made to your local authority in order to pay for local services like schools, libraries, and refuse collection. The amount you pay depends on the value of the property.Read more about council Tax in our glossary page.
- Band: TBC
- PARKINGDetails of how and where vehicles can be parked, and any associated costs.Read more about parking in our glossary page.
- Yes
- GARDENA property has access to an outdoor space, which could be private or shared.
- Yes
- ACCESSIBILITYHow a property has been adapted to meet the needs of vulnerable or disabled individuals.Read more about accessibility in our glossary page.
- Ask agent
Energy performance certificate - ask agent
Firgrove Road, Farnborough, Hampshire, GU14
Add an important place to see how long it'd take to get there from our property listings.
__mins driving to your place
Your mortgage
Notes
Staying secure when looking for property
Ensure you're up to date with our latest advice on how to avoid fraud or scams when looking for property online.
Visit our security centre to find out moreDisclaimer - Property reference LAN250060. The information displayed about this property comprises a property advertisement. Rightmove.co.uk makes no warranty as to the accuracy or completeness of the advertisement or any linked or associated information, and Rightmove has no control over the content. This property advertisement does not constitute property particulars. The information is provided and maintained by Bridges Estate Agents, Farnborough. Please contact the selling agent or developer directly to obtain any information which may be available under the terms of The Energy Performance of Buildings (Certificates and Inspections) (England and Wales) Regulations 2007 or the Home Report if in relation to a residential property in Scotland.
*This is the average speed from the provider with the fastest broadband package available at this postcode. The average speed displayed is based on the download speeds of at least 50% of customers at peak time (8pm to 10pm). Fibre/cable services at the postcode are subject to availability and may differ between properties within a postcode. Speeds can be affected by a range of technical and environmental factors. The speed at the property may be lower than that listed above. You can check the estimated speed and confirm availability to a property prior to purchasing on the broadband provider's website. Providers may increase charges. The information is provided and maintained by Decision Technologies Limited. **This is indicative only and based on a 2-person household with multiple devices and simultaneous usage. Broadband performance is affected by multiple factors including number of occupants and devices, simultaneous usage, router range etc. For more information speak to your broadband provider.
Map data ©OpenStreetMap contributors.
