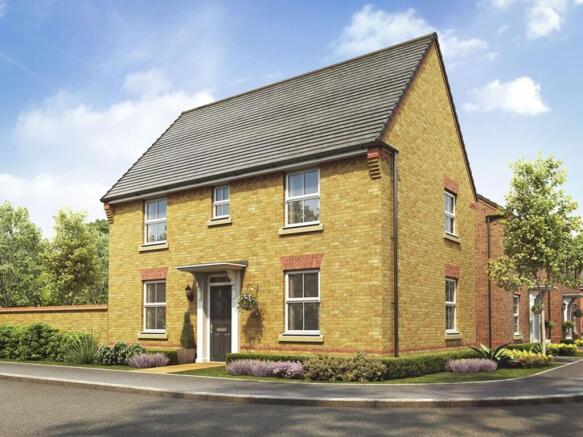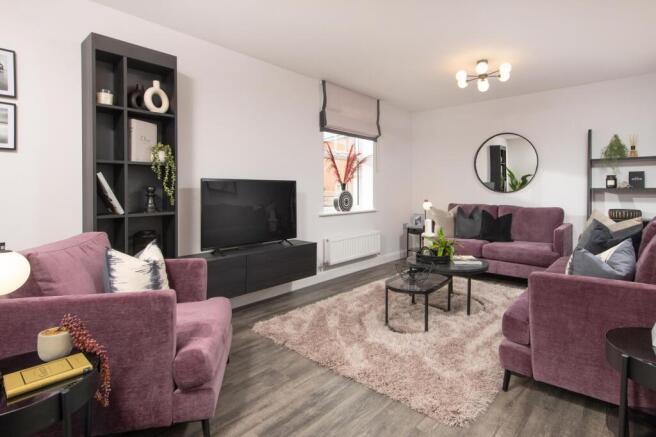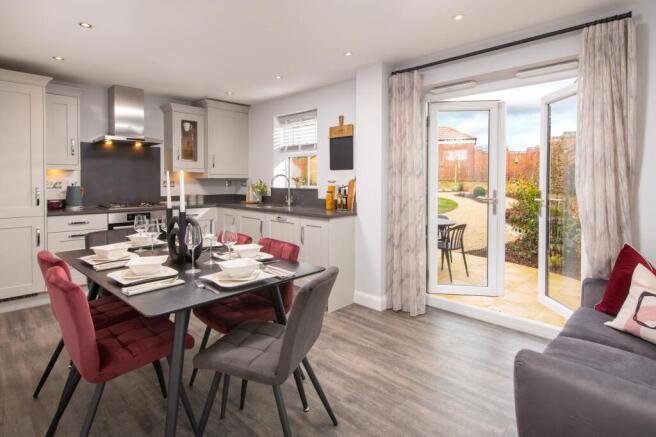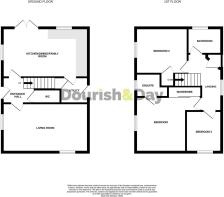
The Catkins, Stafford, ST16

- PROPERTY TYPE
Detached
- BEDROOMS
3
- BATHROOMS
2
- SIZE
Ask agent
- TENUREDescribes how you own a property. There are different types of tenure - freehold, leasehold, and commonhold.Read more about tenure in our glossary page.
Ask agent
Key features
- Close Proximity To Doctors & Stafford County Hospital & Stafford Town
- Utility & Guest WC
- Beautiful Scenic Walks Around The Large Developments Pond
- Living Room, Kitchen/Dining/Family Room
- Three Bedrooms & Ensuite To Master Bedroom
- Three Bedroom Detached Family Home
Description
Introducing The Hadley, This beautiful new build located on the new David Wilson Home Development. Three bedroom detached family home located on a highly desirable new build development which offers so much such as new primary schooling & Nursery, beautiful walks scenic walks around the large pond on the development. There are an array of local amenities and offers fantastic commuting links with easy access to the M6 and a short drive to Stafford’s Town Centre which has shops, bars and a mainline train station which you can be in Huston Station in just over an hour. Stepping inside the property offers an entrance hall, Guest WC, Living Room, Kitchen/Dining /Family Room & a Utility all located to the ground floor. Ascending to the first floor there are Three bedrooms with a ensuite & a family bathroom. Externally the property offers off road parking with an enclosed private rear garden. Properties like these are selling fast so don’t hang around and call us today.
Energy Performance
Homes on this development meet the latest building regulations, which set the standards for energy performance and carbon emissions. New build homes are increasingly more energy efficient with 85% achieving an A or B EPC rating compared to less than 5% of older properties. You could save up to £2,575 a year on bills!
Every home includes solar panels and an electric vehicle charging point, plus energy efficient features.
Local Area
Stafford is a town rich in history and character with beautiful architecture. There’s a wealth of restaurants, bars, bistros and coffee shops . You'll love eating lunch by the waterfront or taking a picnic to Stafford Castle.
Travel is easy, we’re located off Stone Road which provides a direct route into Stafford town centre. For travelling further afield, the M6 at J14 is just 6 miles from home. If travelling by train, Stafford has direct links to Birmingham New Street (39 mins), Manchester Piccadilly (54 mins) and London Euston (1hr 51 mins).
Local Amenities
You’ll find everything you need within easy reach:
Sainsbury’s, ASDA, Aldi and Lidl are around a 10 minute drive (less than 3 miles)
Beaconside Health Centre (3.5 miles)
Stafford A&E Hospital (4 miles)
St Paul’s CofE Primary – Outstanding Ofsted (3.4 miles), Sir Graham Balfour – Good Ofsted (1.8 miles), Stafford Grammar School (4.6 miles)
Stafford Leisure Centre (3.6 miles) and Victoria Park (3 miles)
Brocton Hall Golf Club (10 miles)
Living Room
Dimensions: 17' 11'' x 10' 4'' (5.45m x 3.14m).
Kitchen/Dining/Family Room
Dimensions: 17' 11'' x 10' 4'' (5.45m x 3.14m).
Utility
Dimensions: 4' 10'' x 3' 4'' (1.48m x 1.01m).
Bedroom One
Dimensions: 14' 2'' x 13' 3'' (4.32m x 4.05m).
Ensuite
Dimensions: 6' 1'' x 5' 10'' (1.85m x 1.77m).
Bedroom Two
Dimensions: 10' 11'' x 9' 9'' (3.33m x 2.97m).
Bedroom Three
Dimensions: 8' 11'' x 7' 5'' (2.71m x 2.26m).
Bathroom
Dimensions: 6' 8'' x 5' 11'' (2.02m x 1.81m).
Agent Note
Images and descriptions used in this marketing are not specifically representative of the property being sold but have been taken of a similar David Wilson home on the development. All buyers are advised to make arrangements to view the specific property being sold to ascertain the internal finish.
Omitted windows & doors in certain plots
ID Checks
Once an offer is accepted on a property marketed by Dourish & Day estate agents we are required to complete ID verification checks on all buyers and to apply ongoing monitoring until the transaction ends. Whilst this is the responsibility of Dourish & Day we may use the services of MoveButler, to verify Clients’ identity. This is not a credit check and therefore will have no effect on your credit history. You agree for us to complete these checks, and the cost of these checks is £30.00 inc. VAT per buyer. This is paid in advance, when an offer is agreed and prior to a sales memorandum being issued. This charge is non-refundable.
- COUNCIL TAXA payment made to your local authority in order to pay for local services like schools, libraries, and refuse collection. The amount you pay depends on the value of the property.Read more about council Tax in our glossary page.
- Ask agent
- PARKINGDetails of how and where vehicles can be parked, and any associated costs.Read more about parking in our glossary page.
- Yes
- GARDENA property has access to an outdoor space, which could be private or shared.
- Yes
- ACCESSIBILITYHow a property has been adapted to meet the needs of vulnerable or disabled individuals.Read more about accessibility in our glossary page.
- Ask agent
Energy performance certificate - ask agent
The Catkins, Stafford, ST16
Add an important place to see how long it'd take to get there from our property listings.
__mins driving to your place
Your mortgage
Notes
Staying secure when looking for property
Ensure you're up to date with our latest advice on how to avoid fraud or scams when looking for property online.
Visit our security centre to find out moreDisclaimer - Property reference 9e9418a5-c313-4b9d-addd-264ea30fd3af. The information displayed about this property comprises a property advertisement. Rightmove.co.uk makes no warranty as to the accuracy or completeness of the advertisement or any linked or associated information, and Rightmove has no control over the content. This property advertisement does not constitute property particulars. The information is provided and maintained by Dourish & Day, Stafford. Please contact the selling agent or developer directly to obtain any information which may be available under the terms of The Energy Performance of Buildings (Certificates and Inspections) (England and Wales) Regulations 2007 or the Home Report if in relation to a residential property in Scotland.
*This is the average speed from the provider with the fastest broadband package available at this postcode. The average speed displayed is based on the download speeds of at least 50% of customers at peak time (8pm to 10pm). Fibre/cable services at the postcode are subject to availability and may differ between properties within a postcode. Speeds can be affected by a range of technical and environmental factors. The speed at the property may be lower than that listed above. You can check the estimated speed and confirm availability to a property prior to purchasing on the broadband provider's website. Providers may increase charges. The information is provided and maintained by Decision Technologies Limited. **This is indicative only and based on a 2-person household with multiple devices and simultaneous usage. Broadband performance is affected by multiple factors including number of occupants and devices, simultaneous usage, router range etc. For more information speak to your broadband provider.
Map data ©OpenStreetMap contributors.





