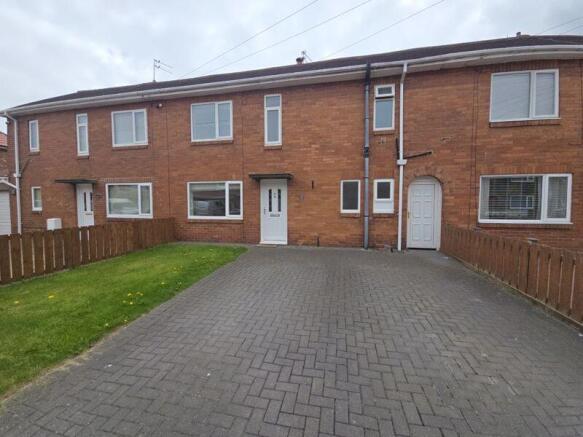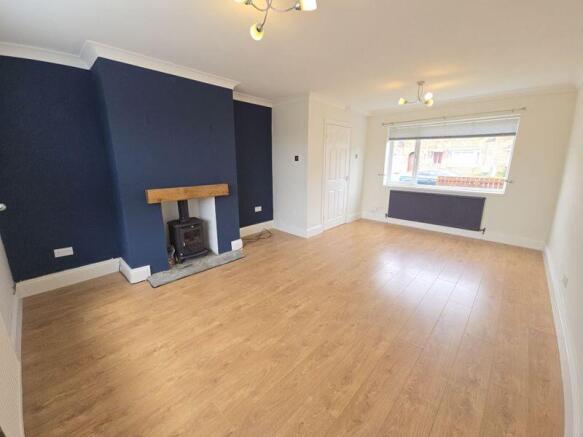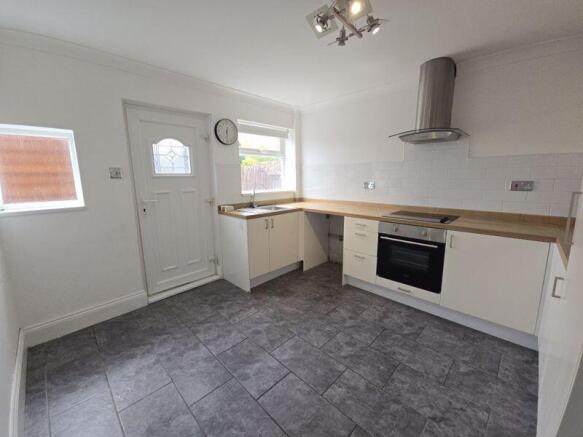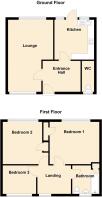Dene View West, Bedlington

- PROPERTY TYPE
Terraced
- BEDROOMS
3
- BATHROOMS
1
- SIZE
Ask agent
- TENUREDescribes how you own a property. There are different types of tenure - freehold, leasehold, and commonhold.Read more about tenure in our glossary page.
Freehold
Key features
- Mid Terrace House
- Three Bedrooms
- South Facing Rear Garden
- Driveway Parking
- Downstairs W/C
- Open Plan Lounge Diner
- Fitted Kitchen
- Popular Location
- Double Glazing Throughout
- Close To Local Amenities
Description
Mike Rogerson are very pleased to welcome to the sales market with no onward chain this three bedroom terrace home situated on Dene View West in the heart of Bedlington, with large south facing rear garden making a fantastic outside area for a young family. Also easily situated for commuting to nearby Towns/Cities with great road/bus links into and from the Town of Bedlington.
This property briefly comprises of entrance hallway, downstairs W/C, open plan lounge and dining area, kitchen, with access to the rear. To the first floor there are three bedrooms and a family bathroom bathroom. Externally to the rear of the property is a large enclosed garden with outhouse storage / utility shed and to the front there is a small garden with driveway parking.
We anticipate a high level of interest in this property. If you would like anymore information, or would like to arrange a viewing, please contact the Bedlington Office!
Entrance Hallway
Double glazed window to front elevation, double glazed door to front elevation, wall mounted radiator, stairs to first floor.
Downstairs W/C
Double glazed window to front elevation, fitted with a low level W/C, .
Open Plan Lounge Diner
19' 1'' x 12' 11'' (5.82m x 3.93m)
Double glazed window to front elevation, double glazed window to rea elevation, feature fire place with log burner, wall mounted radiator.
Feature Log Burner
Kitchen
11' 5'' x 10' 9'' (3.49m x 3.27m)
Double glazed window to rear elevation, double glazed door to rear elevation, Modern fitted kitchen comprising of a good range of wall, drawer and base units with coordinating work surfaces, tiled splashbacks, under counter oven and grill unit, four burner hob with extractor hood over, stainless steel sink and drainer unit with mixer tap.
Stairs To First Floor Landing
Double glazed window to front elevation, loft hatch with pull down ladder.
Bedroom One
15' 0'' x 12' 1'' (4.56m x 3.68m)
Double glazed window to rear elevation, wall mounted radiator, storage cupboard.
Bedroom Two
12' 10'' x 11' 3'' (3.90m x 3.44m)
Double glazed window to rear elevation, wall mounted radiator, storage cupboard housing combi boiler.
Bedroom Three
9' 11'' x 6' 11'' (3.01m x 2.12m)
Double glazed window to front elevation, wall mounted radiator
Family Bathroom
6' 11'' x 8' 5'' (2.10m x 2.57m)
Double glazed frosted window to front elevation, Modern fitted three piece bathroom suite comprising of a low level W/C, vanity unit incorporating wash hand basin and panelled bath with mains shower over, part tiled walls, wall mounted chrome heated towel rail.
Front External
Double block paved driveway providing off street parking, additional uPVC door to alley for side access.
Rear Garden
Enclosed garden with fenced boundaries, laid with lawn and patio area, with outhouse storage / utility area with mains power and water.
EPC Graph
A full copy of the Energy Performance Certificate can be provided upon request.
Tenure
We are advised by our vendor clients that the property is held Freehold. Any interested party should ask their legal advisors to confirm this.
Brochures
Full Details- COUNCIL TAXA payment made to your local authority in order to pay for local services like schools, libraries, and refuse collection. The amount you pay depends on the value of the property.Read more about council Tax in our glossary page.
- Band: A
- PARKINGDetails of how and where vehicles can be parked, and any associated costs.Read more about parking in our glossary page.
- Yes
- GARDENA property has access to an outdoor space, which could be private or shared.
- Yes
- ACCESSIBILITYHow a property has been adapted to meet the needs of vulnerable or disabled individuals.Read more about accessibility in our glossary page.
- Ask agent
Energy performance certificate - ask agent
Dene View West, Bedlington
Add an important place to see how long it'd take to get there from our property listings.
__mins driving to your place

Your mortgage
Notes
Staying secure when looking for property
Ensure you're up to date with our latest advice on how to avoid fraud or scams when looking for property online.
Visit our security centre to find out moreDisclaimer - Property reference 12664423. The information displayed about this property comprises a property advertisement. Rightmove.co.uk makes no warranty as to the accuracy or completeness of the advertisement or any linked or associated information, and Rightmove has no control over the content. This property advertisement does not constitute property particulars. The information is provided and maintained by Mike Rogerson Estate Agents, Bedlington. Please contact the selling agent or developer directly to obtain any information which may be available under the terms of The Energy Performance of Buildings (Certificates and Inspections) (England and Wales) Regulations 2007 or the Home Report if in relation to a residential property in Scotland.
*This is the average speed from the provider with the fastest broadband package available at this postcode. The average speed displayed is based on the download speeds of at least 50% of customers at peak time (8pm to 10pm). Fibre/cable services at the postcode are subject to availability and may differ between properties within a postcode. Speeds can be affected by a range of technical and environmental factors. The speed at the property may be lower than that listed above. You can check the estimated speed and confirm availability to a property prior to purchasing on the broadband provider's website. Providers may increase charges. The information is provided and maintained by Decision Technologies Limited. **This is indicative only and based on a 2-person household with multiple devices and simultaneous usage. Broadband performance is affected by multiple factors including number of occupants and devices, simultaneous usage, router range etc. For more information speak to your broadband provider.
Map data ©OpenStreetMap contributors.




