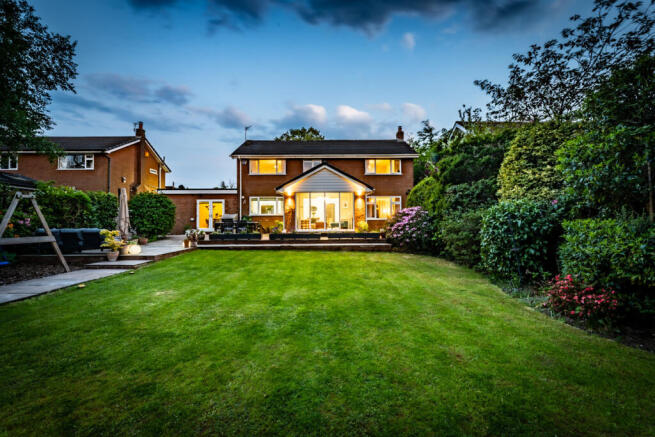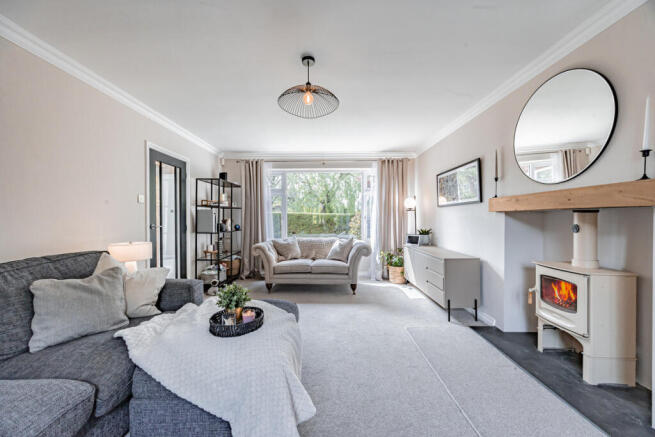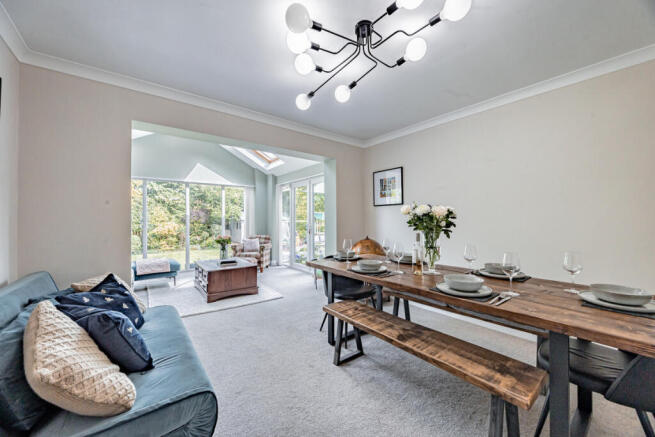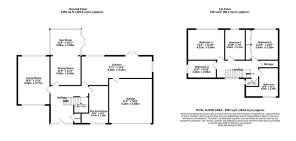
Hartington Road, Disley, SK12

- PROPERTY TYPE
Detached
- BEDROOMS
4
- BATHROOMS
1
- SIZE
Ask agent
- TENUREDescribes how you own a property. There are different types of tenure - freehold, leasehold, and commonhold.Read more about tenure in our glossary page.
Freehold
Key features
- Any Part Exchange Welcome
- A Spacious Detached Four-bedroom family home with generous proportions and thoughtfully designed interiors
- Expansive open-plan dining kitchen with integrated breakfast bar and ample storage
- Four double bedrooms, two with fitted wardrobes
- Underfloor heating throughout the downstairs
- A luxurious modern family bathroom with oversized bath and open walk-in shower
- Perfectly manicured garden with a great mix of flagged patio and grass
- Turn-Key Condition with stylish, modern decor throughout
- Idyllic Location. Situated on the edge of the stunning Lyme Park
- Opportunity to extend over the garage, previous planning permission has been granted
Description
Positioned on the edge of the beautiful Lyme Park, this immaculately presented four-bedroom detached home offers a rare opportunity to acquire a substantial family residence in a truly enviable setting. From the moment you step inside, it is clear this is no ordinary home—every detail has been thoughtfully curated to provide a lifestyle of comfort, elegance, and versatility. Boasting pristine interiors and generous proportions, this deceptively spacious property is perfectly suited to modern family living. The welcoming entrance hall sets the tone, with two Velux skylights flooding the space with natural light, complemented by a useful cloaks cupboard and a stunning bespoke wooden staircase—a true focal point that adds warmth and character to the space. Step into the elegant lounge, where dual-aspect windows frame both the front and rear gardens, and a charming multi-fuel stove takes centre stage—a perfect retreat for winter evenings.
Entertain in style in the formal dining room, which flows seamlessly into the sun-drenched garden room—glazed to three sides and adorned with twin Velux windows, it is the ideal spot to relax while enjoying views of the beautifully landscaped garden. The heart of the home is undoubtedly the expansive open-plan dining kitchen, featuring a range of sleek eye-level and base units, an integrated breakfast bar, and ample space for culinary pursuits. A separate study or playroom with front-facing views offers flexibility for home working or recreation, while a stylish downstairs WC and a double integral garage (with electric roller door) complete the ground floor. Underfloor heating runs throughout the entire ground floor, providing consistent warmth and comfort in every room.
Upstairs, the sense of space continues across a generous landing leading to four double bedrooms, the two largest of which benefit from quality fitted wardrobes. The modern family bathroom is a true standout, featuring an oversized bath and a luxurious walk-in open shower, while a walk-in storage cupboard adds everyday practicality.
Outside, the property is approached via an Indian stone driveway, bordered by a lawned front garden with mature planting and a gated footpath leading to the rear. The rear garden is a genuine highlight—a meticulously maintained lawn surrounded by lush, established borders, an Indian stone patio ideal for alfresco dining, and a large timber outbuilding with power, offering excellent potential as a garden office or studio.
The property benefits from a recently installed Worcester Bosch boiler, ensuring reliable and efficient heating throughout. Photovoltaic solar panels are also installed and currently generate an impressive income of around £2,600 per annum, offering a valuable and eco-friendly energy solution. Internally, the home has been decorated with great care and taste, featuring stylish kitchen and bathroom suites, contemporary finishes, and an overall turnkey standard throughout.
There is also significant scope for future expansion. Previous planning permission has been granted for a substantial extension over the garage, providing the potential to create an additional bedroom, bathroom, and dressing room.
With Lyme Park just a short walk away, the location is every bit as desirable as the house itself. Set on a generous plot, this property offers superb value for money, flexible living space, privacy, and a sense of tranquillity that makes it stand apart. The present owners have loved the calming views from the sun room, the privacy offered by both the front and rear gardens, and the large, comforting interior where many cherished family memories have been made.
There is also significant scope for future expansion. Previous planning permission has been granted for a substantial extension over the garage, providing the potential to create an additional bedroom, bathroom, and dressing room.
This is a rare opportunity to secure a forever home in a truly special setting. If you’re in a position to proceed, please get in touch with our office to arrange your private viewing.
Ground Floor
Kitchen
27'1" x 11'4" (8.26m x 3.45m)
Living Room
18'8" x 12'4" (5.69m x 3.76m)
Dining Room
11'9" x 11'4" (3.58m x 3.45m)
Sun Room
11'9" x 10'1" (3.58m x 3.07m)
W/C 1
6'2" x 5'8" (1.88m x 1.73m)
W/C 2
5'1" x 3'1" (1.55m x 0.94m)
Playroom/Study
14'6" x 10'5" (4.42m x 3.18m)
Garage
17'2" x 16'8" (5.23m x 5.08m)
1st Floor
Bedroom 1
14'2" x 11'10" (4.32m x 3.61m)
Bedroom 2
11'10" x 10'5" (3.61m x 3.18m)
Bedroom 3
11'10" x 7'9" (3.61m x 2.36m)
Bedroom 4
11'0" x 6'10" (3.35m x 2.08m)
Bathroom
12'8" x 11'1" (3.86m x 3.38m)
Brochures
Brochure 1- COUNCIL TAXA payment made to your local authority in order to pay for local services like schools, libraries, and refuse collection. The amount you pay depends on the value of the property.Read more about council Tax in our glossary page.
- Band: G
- PARKINGDetails of how and where vehicles can be parked, and any associated costs.Read more about parking in our glossary page.
- Yes
- GARDENA property has access to an outdoor space, which could be private or shared.
- Yes
- ACCESSIBILITYHow a property has been adapted to meet the needs of vulnerable or disabled individuals.Read more about accessibility in our glossary page.
- Ask agent
Hartington Road, Disley, SK12
Add an important place to see how long it'd take to get there from our property listings.
__mins driving to your place
Your mortgage
Notes
Staying secure when looking for property
Ensure you're up to date with our latest advice on how to avoid fraud or scams when looking for property online.
Visit our security centre to find out moreDisclaimer - Property reference RX524682. The information displayed about this property comprises a property advertisement. Rightmove.co.uk makes no warranty as to the accuracy or completeness of the advertisement or any linked or associated information, and Rightmove has no control over the content. This property advertisement does not constitute property particulars. The information is provided and maintained by Shrigley Rose & Co, North West. Please contact the selling agent or developer directly to obtain any information which may be available under the terms of The Energy Performance of Buildings (Certificates and Inspections) (England and Wales) Regulations 2007 or the Home Report if in relation to a residential property in Scotland.
*This is the average speed from the provider with the fastest broadband package available at this postcode. The average speed displayed is based on the download speeds of at least 50% of customers at peak time (8pm to 10pm). Fibre/cable services at the postcode are subject to availability and may differ between properties within a postcode. Speeds can be affected by a range of technical and environmental factors. The speed at the property may be lower than that listed above. You can check the estimated speed and confirm availability to a property prior to purchasing on the broadband provider's website. Providers may increase charges. The information is provided and maintained by Decision Technologies Limited. **This is indicative only and based on a 2-person household with multiple devices and simultaneous usage. Broadband performance is affected by multiple factors including number of occupants and devices, simultaneous usage, router range etc. For more information speak to your broadband provider.
Map data ©OpenStreetMap contributors.





