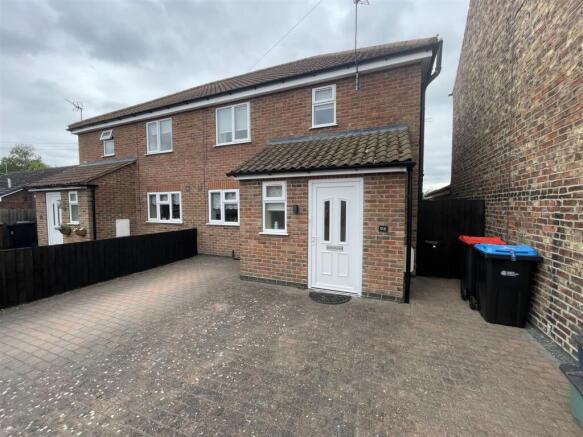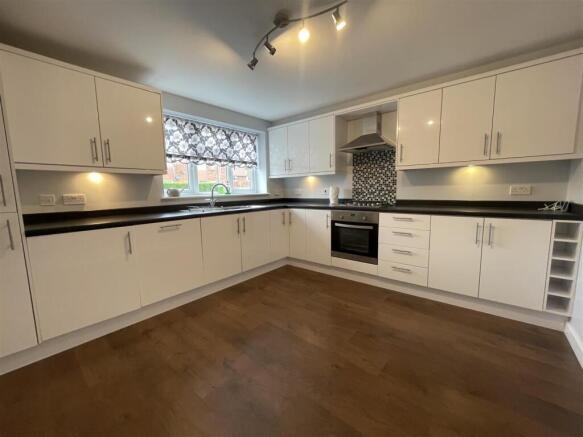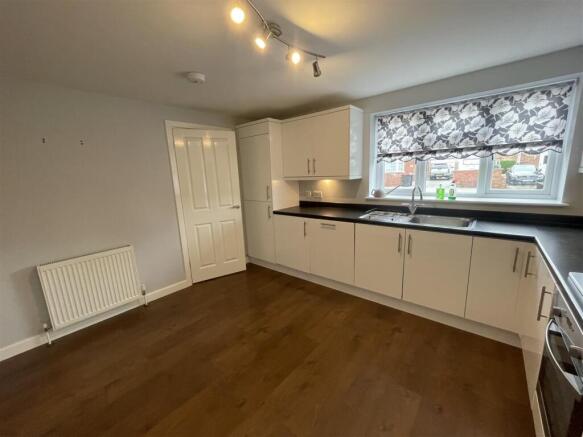Parliament Street, Norton, Malton

Letting details
- Let available date:
- Ask agent
- Deposit:
- £980A deposit provides security for a landlord against damage, or unpaid rent by a tenant.Read more about deposit in our glossary page.
- Min. Tenancy:
- Ask agent How long the landlord offers to let the property for.Read more about tenancy length in our glossary page.
- Let type:
- Long term
- Furnish type:
- Unfurnished
- Council Tax:
- Ask agent
- PROPERTY TYPE
Semi-Detached
- BEDROOMS
3
- BATHROOMS
1
- SIZE
Ask agent
Key features
- Modern fitted kitchen, living room, entrance hall and cloakroom
- Three bedrooms and family bathroom
- Off-street parking to the front, south facing enclosed lawned garden to the rear
- Within easy walking distance of Norton high street, and less than 1 mile from Malton town centre
- To be let on an initial 6 month Assured Shorthold Tenancy
- No smokers nor pets allowed
- Usual reference checks apply following an application
- A bond equivalent to 5 weeks' rent is required at the commencement of the tenancy
- Available immediately
Description
Accommodation -
On The Ground Floor -
Entrance Hall - 4.93m x 1.83m (16'2 x 6') - Staircase to first floor, understairs cupboard housing Ideal gas-fired boiler, double radiator, opaque uPVC double glazed window to the side.
Cloakroom - 1.35m x 0.94m (4'5" x 3'1") - Front aspect opaque uPVC double glazed window, low flush wc, wash hand basin, double radiator.
Kitchen - 3.58m x 3.40m (11'9" x 11'2") - Range of modern fitted base and wall mounted units and work surfaces over, stainless steel single sink and drainer with chrome mixer taps over, oven and grill, 4 ring gas hob with extractor hood over, tiled splashback, integrated Whirlpool appliances including fridge/freezer, washing machine and dishwasher, uPVC double glazed window to the front, double radiator.
Living Room - 5.74m x 3.38m (18'10" x 11'1") - Wall mounted electric fire, double radiator, uPVC double glazed window to the rear and French doors to outside.
To The First Floor -
Landing - 1.83m x 0.86m (6' x 2'10") - Loft hatch, opaque uPVC double glazed window to the side.
Bedroom 1 (Se) - 3.43m x 3.30m (11'3 x 10'10") - Fitted wardrobes, double radiator, uPVC double glazed window to the rear.
Bedroom 2 (Se) - 3.43m x 2.34m (11'3" x 7'8") - Fitted wardrobes, double radiator, uPVC double glazed window to the front.
Bedroom 3 (Ne) - 3.40m x 2.67m (11'1" x 8'9") - Double radiator, uPVC double glazed window to the rear.
Family Bathroom - 3.02m x 2.41m (9'11" x 7'11") - Four piece suite comprising panelled bath, low flush wc, pedestal wash hand basin, corner shower cubicle with chrome fittings and glazed door, chrome heated towel rail, extractor fan, part tiled walls, opaque uPVC double glazed window to the front.
Outside - Brick set driveway to the front with ample off-street parking, good sized decked and lawned enclosed garden to the rear with timber garden shed.
Services - We understand that the property is connected to mains electricity, gas, water, and drainage supplies. All the services have not been tested but we have assumed that they are in working order and consistent with the age of the property.
Viewing - Strictly by appointment with the Agents, BoultonCooper. Tel: .
Directions - Leave Malton via Castlegate, proceed over the railway crossing and bear left. At the mini roundabout go straight ahead onto Commercial Street. Continue straight ahead at the second mini roundabout on to Scarborough Road. Take the next right on to Parliament Street: no. 96 can be found on your right hand side, easily identified by our BoultonCooper 'To Let' board.
Council Tax Band - We are verbally informed the property lies in Band C. Prospective tenants are advised to check this information for themselves with North Yorkshire Council .
Energy Performance Rating - Assessed in Band C. The full EPC document can be viewed at our Malton office.
Brochures
Parliament Street, Norton, MaltonBrochure- COUNCIL TAXA payment made to your local authority in order to pay for local services like schools, libraries, and refuse collection. The amount you pay depends on the value of the property.Read more about council Tax in our glossary page.
- Band: C
- PARKINGDetails of how and where vehicles can be parked, and any associated costs.Read more about parking in our glossary page.
- Yes
- GARDENA property has access to an outdoor space, which could be private or shared.
- Yes
- ACCESSIBILITYHow a property has been adapted to meet the needs of vulnerable or disabled individuals.Read more about accessibility in our glossary page.
- Ask agent
Parliament Street, Norton, Malton
Add an important place to see how long it'd take to get there from our property listings.
__mins driving to your place
Notes
Staying secure when looking for property
Ensure you're up to date with our latest advice on how to avoid fraud or scams when looking for property online.
Visit our security centre to find out moreDisclaimer - Property reference 33877757. The information displayed about this property comprises a property advertisement. Rightmove.co.uk makes no warranty as to the accuracy or completeness of the advertisement or any linked or associated information, and Rightmove has no control over the content. This property advertisement does not constitute property particulars. The information is provided and maintained by BoultonCooper, Malton. Please contact the selling agent or developer directly to obtain any information which may be available under the terms of The Energy Performance of Buildings (Certificates and Inspections) (England and Wales) Regulations 2007 or the Home Report if in relation to a residential property in Scotland.
*This is the average speed from the provider with the fastest broadband package available at this postcode. The average speed displayed is based on the download speeds of at least 50% of customers at peak time (8pm to 10pm). Fibre/cable services at the postcode are subject to availability and may differ between properties within a postcode. Speeds can be affected by a range of technical and environmental factors. The speed at the property may be lower than that listed above. You can check the estimated speed and confirm availability to a property prior to purchasing on the broadband provider's website. Providers may increase charges. The information is provided and maintained by Decision Technologies Limited. **This is indicative only and based on a 2-person household with multiple devices and simultaneous usage. Broadband performance is affected by multiple factors including number of occupants and devices, simultaneous usage, router range etc. For more information speak to your broadband provider.
Map data ©OpenStreetMap contributors.






