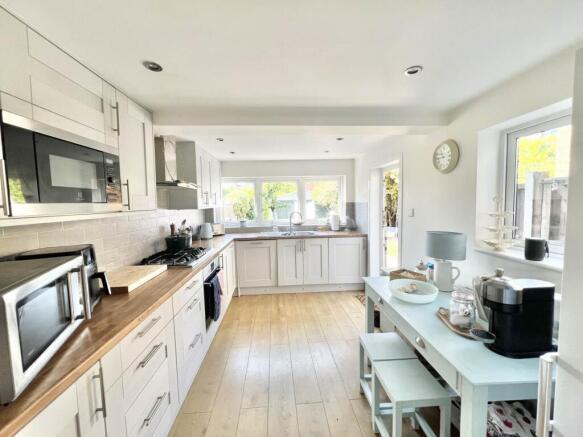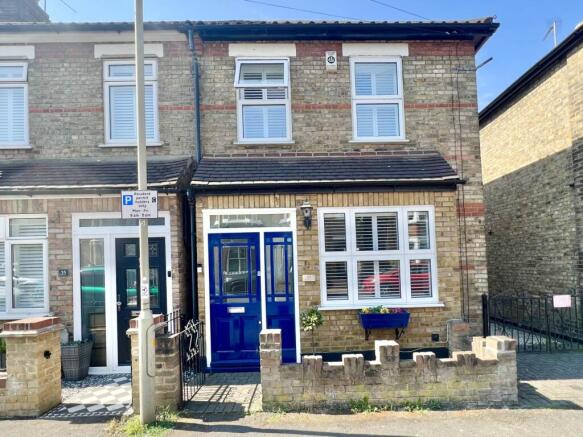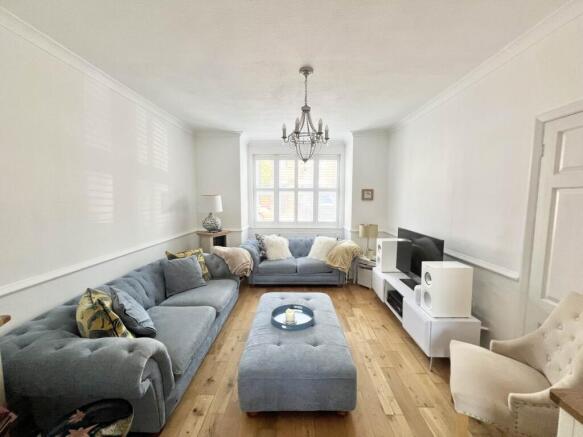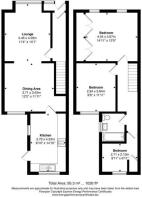Gresham Road, Brentwood

Letting details
- Let available date:
- 15/06/2025
- Deposit:
- £2,423A deposit provides security for a landlord against damage, or unpaid rent by a tenant.Read more about deposit in our glossary page.
- Min. Tenancy:
- 12 months How long the landlord offers to let the property for.Read more about tenancy length in our glossary page.
- Let type:
- Long term
- Furnish type:
- Unfurnished
- Council Tax:
- Ask agent
- PROPERTY TYPE
Semi-Detached
- BEDROOMS
3
- BATHROOMS
1
- SIZE
Ask agent
Key features
- 0.1 MILES FROM BRENTWOOD STATION
- THREE BEDROOMS
- SOUTH FACING GARDEN
- LIVING ROOM
- DINING ROOM
- KITCHEN DINER
- 0.4 MILES FROM BRENTWOOD HIGH STREET
- CONVENIENTLY LOCATED FOR HIGH ACHIEVING SCHOOLS
- AVAILABLE MID MARCH 2023
Description
The Energy Performance Rating - D
Council Tax Band - C
RENTAL FEES:
Successful applicants will pay a total of;
- Holding Deposit = 1 weeks rent = £484.61
- Damage deposit = 5 weeks rent = £2,423.07
- 1st months rent = £1,615.39 (£2,100 minus holding deposit £484.61)
Permitted payments before the tenancy begins :
During the tenancy agreement tenants will be responsible for;
During the tenancy:
Utilities: gas, electricity, water
Communications: telephone and broadband
Installation of cable/satellite where permitted
Subscription to cable/satellite supplier
Television licence
Council Tax
Entrance Hallway
Entrance via wooden door with glass panels. Stairs ascending to first floor. Radiator. Wooden flooring.
Living Room - 14'1" (4.29m) x 11'4" (3.45m)
Double glazed box bay window to front with shutters. Radiator. Wooden flooring. Opening to Dining Room.
Dining Room - 12'2" (3.71m) x 11'11" (3.63m)
Double glazed window to rear. Radiator. Leading to kitchen diner.
Kitchen Diner - 14'10" (4.52m) x 8'10" (2.69m)
Double glazed windows to rear and side. UPVC door to rear garden. The kitchen has a range of eye and base level units with contrasting work surface over. Inset sink drainer with mixer tap over. The integrated appliances include: oven, gas hob, extractor hood, microwave, washing machine and dishwasher. Provision for fridge freezer. Wood effect flooring. Recess ceiling lights.
First Floor Landing
Split level staircase. Loft access.
Master Bedroom - 14'11" (4.55m) x 12'0" (3.66m)
Double glazed window to front. Fitted wardrobes. Radiator. Carpet.
Bedroom Two - 11'11" (3.63m) x 9'8" (2.95m)
Double glazed window to rear. Radiator. Carpet.
Bedroom Three - 8'11" (2.72m) Max x 6'11" (2.11m)
Double glazed window to rear. Storage cupboard housing boiler. Radiator.
Bathroom
Obscure double glazed window to side. The three piece suite comprises panelled bath with shower over, glass shower screen, low level WC and wash hand basin. Chrome heated towel rail. Tiled walls and floor.
Rear garden
The south facing rear garden commences with a patio area. The remainder of the garden is laid to lawn with path to garage. Garage with up and over door with the potential to convert to annexe/games room/office. Rear access.
Notice
All photographs are provided for guidance only.
Redress scheme provided by: TPO (D6132)
Client Money Protection provided by: Client Money protect (CMP004663)
Brochures
Web Details- COUNCIL TAXA payment made to your local authority in order to pay for local services like schools, libraries, and refuse collection. The amount you pay depends on the value of the property.Read more about council Tax in our glossary page.
- Band: C
- PARKINGDetails of how and where vehicles can be parked, and any associated costs.Read more about parking in our glossary page.
- Garage
- GARDENA property has access to an outdoor space, which could be private or shared.
- Yes
- ACCESSIBILITYHow a property has been adapted to meet the needs of vulnerable or disabled individuals.Read more about accessibility in our glossary page.
- Ask agent
Gresham Road, Brentwood
Add an important place to see how long it'd take to get there from our property listings.
__mins driving to your place
Notes
Staying secure when looking for property
Ensure you're up to date with our latest advice on how to avoid fraud or scams when looking for property online.
Visit our security centre to find out moreDisclaimer - Property reference 1993_MSBW. The information displayed about this property comprises a property advertisement. Rightmove.co.uk makes no warranty as to the accuracy or completeness of the advertisement or any linked or associated information, and Rightmove has no control over the content. This property advertisement does not constitute property particulars. The information is provided and maintained by HS Estate Agents, Brentwood. Please contact the selling agent or developer directly to obtain any information which may be available under the terms of The Energy Performance of Buildings (Certificates and Inspections) (England and Wales) Regulations 2007 or the Home Report if in relation to a residential property in Scotland.
*This is the average speed from the provider with the fastest broadband package available at this postcode. The average speed displayed is based on the download speeds of at least 50% of customers at peak time (8pm to 10pm). Fibre/cable services at the postcode are subject to availability and may differ between properties within a postcode. Speeds can be affected by a range of technical and environmental factors. The speed at the property may be lower than that listed above. You can check the estimated speed and confirm availability to a property prior to purchasing on the broadband provider's website. Providers may increase charges. The information is provided and maintained by Decision Technologies Limited. **This is indicative only and based on a 2-person household with multiple devices and simultaneous usage. Broadband performance is affected by multiple factors including number of occupants and devices, simultaneous usage, router range etc. For more information speak to your broadband provider.
Map data ©OpenStreetMap contributors.




