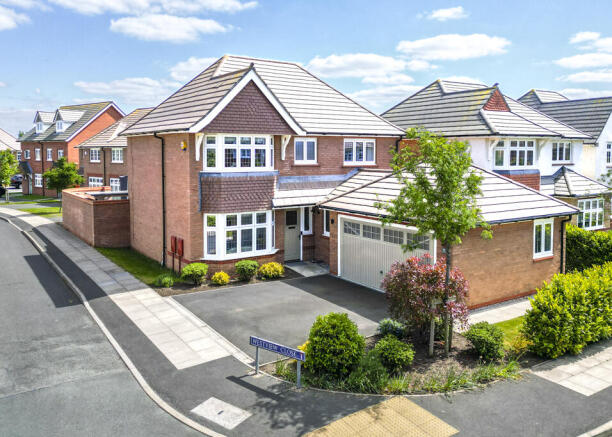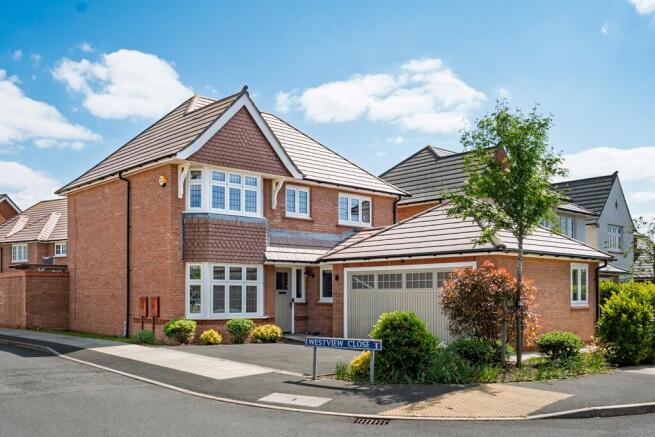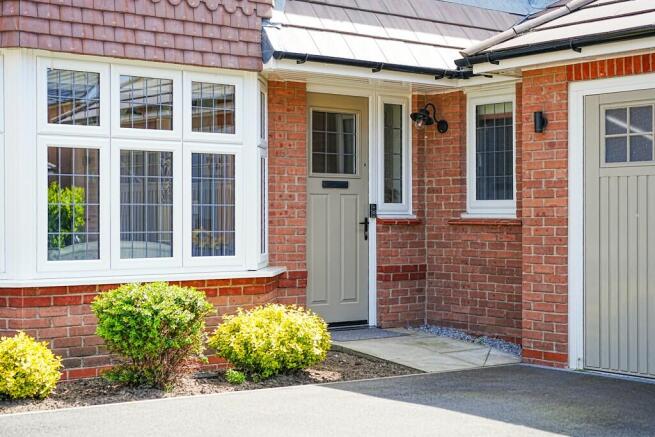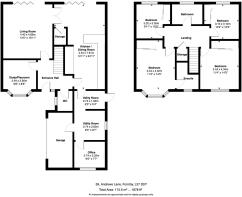
Andrews Lane, Formby, Liverpool, Merseyside, L37

- PROPERTY TYPE
Detached
- BEDROOMS
4
- BATHROOMS
2
- SIZE
1,878 sq ft
174 sq m
- TENUREDescribes how you own a property. There are different types of tenure - freehold, leasehold, and commonhold.Read more about tenure in our glossary page.
Freehold
Key features
- Beautifully presented four-bedroom detached family home
- Spacious living room with bi-fold doors opening to rear garden
- Stunning open-plan kitchen/diner
- Separate study/playroom and a dedicated home office
- Luxurious principal bedroom with bay window and modern en-suite
- Stylish family bathroom
- Integral garage and off-road parking
- Enclosed Rear Garden
- Highly sought-after location on Andrews Lane, Formby
- Viewings Available Upon Request
Description
Formby is a picturesque town known for its natural beauty and rich history, with highlights including the stunning National Trust Formby Beach and surrounding pinewoods. Excellent walking and cycling routes connect to Southport and Liverpool, making it ideal for outdoor enthusiasts. The town boasts a wide range of local amenities, including independent shops, well-regarded pubs, restaurants, cafés, and supermarkets. Formby is also home to a number of highly regarded primary and secondary schools, making it a popular choice for families. Excellent transport links are provided by Formby and Freshfield stations, with frequent Merseyrail services between Liverpool and Southport.
Entry into the property is via the front door which leads into the welcoming entrance hallway. This hallway sets the tone for the rest of the home with its bright and stylish design. The space is beautifully presented with crisp white walls, contemporary décor, and an eye-catching patterned tiled floor that adds character and charm.
Off the hallway to the front left is the study/playroom. This charming room is a bright and versatile space, perfect for family life. A large bay window allows natural light to flood in, creating a cheerful and inviting atmosphere. The room is tastefully decorated with soft tones and playful accents, making it ideal as a children's play area, reading nook, or home office.
Located at the rear of the home, this stunning living room is a bright and spacious retreat, perfect for relaxing or entertaining. Flooded with natural light from the large patio doors and full-height windows, the room seamlessly connects to the beautifully landscaped garden, enhancing the sense of indoor-outdoor living. The décor is elegant and neutral, complemented by soft carpets and stylish furnishings, creating a warm and inviting atmosphere. Double doors open directly into the kitchen/dining area, allowing for a sociable and flexible layout ideal for modern family life.
The impressive open-plan kitchen and dining area is the heart of the home, designed with both style and practicality in mind. The kitchen is beautifully appointed with sleek shaker-style cabinetry, high-end integrated appliances, and luxurious countertops that offer both durability and elegance. A generous breakfast bar provides the perfect spot for casual dining or morning coffee, while glossy tiled flooring and a neutral colour palette enhance the modern finish. Integrated ceiling speakers add a touch of luxury and are perfect for creating the ideal atmosphere, whether you're cooking, dining, or entertaining.
The dining area comfortably accommodates a large table, making it ideal for family meals or entertaining guests. Stylish pendant lighting adds a warm, contemporary touch, and the space is filled with natural light thanks to large windows and French doors that open out to the rear garden.
Also located on the ground floor is the striking WC - a true statement space, spacious office area, internal garage - great for storage, and a generous utility room. The utility room is a highly practical addition to the home, thoughtfully designed to keep everyday tasks out of sight. Finished with warm wood-effect flooring and a fresh neutral palette, the room is filled with natural light from a side-facing window. It offers ample space for a stacked washing machine and dryer, along with freestanding storage and drying racks. Cleverly positioned for convenience, the utility can be accessed directly from the kitchen/diner, via the integral garage, or externally from the side of the house-making it ideal for busy family life and outdoor activities. This functional space is perfect for laundry, storage, and keeping the main living areas clutter-free.
Upstairs, on the first floor is the bright and spacious landing which is thoughtfully designed, creating a calm transition space between the bedrooms and bathrooms. This property features four generously sized bedrooms, each thoughtfully designed to suit the needs of a growing family and all benefiting from built-in wardrobe space for added convenience and storage. Each bedroom is finished with soft carpeting and enjoys excellent natural light, combining comfort, functionality, and contemporary style throughout.
The principal bedroom is a spacious and calming retreat, positioned at the front of the home. It features a large bay window that fills the room with natural light, a neutral décor, and extensive fitted wardrobes that blend seamlessly into the space. Leading off the main bedroom is the stylish en-suite bathroom, a modern and beautifully finished space. It features a large walk-in shower with a sleek glass screen and contemporary chrome fittings, set against elegant neutral wall tiles. The wood-effect flooring adds warmth and contrast, while a vanity basin and a concealed-cistern WC enhance the room's clean, minimalist aesthetic.
Completing the first floor is the family bathroom. This room is a stylish and contemporary space, finished to a high standard with sleek, neutral tones throughout. Large grey wall tiles create a modern backdrop, while hexagonal floor tiles add visual interest and a touch of character. The suite includes a full-sized bath with a wall-mounted shower and glass screen-ideal for both quick mornings and relaxing evenings.
Externally, the front of the property presents a striking and well-maintained façade, set on a generous corner plot within a quiet residential street. Built in a contemporary style with traditional touches, the home features a blend of red brick and tile-hung upper elevations, along with a charming bay window that adds architectural character. A neatly paved driveway provides off-road parking and leads to an integrated garage with a smart, panelled door. Well-kept borders with low-maintenance shrubs and a mature tree enhance the kerb appeal, while a paved path leads to the covered front entrance, offering a welcoming approach to this attractive and spacious family home.
The rear garden of this property is an impressive, low-maintenance outdoor space designed with both relaxation and family life in mind. A large expanse of lawn provides a safe and tidy play area for children, perfect for games, sports, and year-round enjoyment. A generous stone-paved patio runs along the rear of the house, offering a seamless flow from the indoor living areas-ideal for al fresco dining and entertaining. To the side, a sleek composite-decked seating area sits creating a stylish outdoor lounge for summer evenings and gatherings.
This home is ideal for those seeking a turnkey property that offers generous space for a growing family in one of Formby's most sought-after locations. With its immaculate interiors, modern design, and superb position close to schools, amenities, and transport links, it represents a rare opportunity not to be missed.
Viewings available on request
COUNCIL TAX F
FREEHOLD
- COUNCIL TAXA payment made to your local authority in order to pay for local services like schools, libraries, and refuse collection. The amount you pay depends on the value of the property.Read more about council Tax in our glossary page.
- Ask agent
- PARKINGDetails of how and where vehicles can be parked, and any associated costs.Read more about parking in our glossary page.
- Garage,Driveway,Off street
- GARDENA property has access to an outdoor space, which could be private or shared.
- Front garden,Patio,Private garden,Enclosed garden,Rear garden,Back garden
- ACCESSIBILITYHow a property has been adapted to meet the needs of vulnerable or disabled individuals.Read more about accessibility in our glossary page.
- Ask agent
Energy performance certificate - ask agent
Andrews Lane, Formby, Liverpool, Merseyside, L37
Add an important place to see how long it'd take to get there from our property listings.
__mins driving to your place
Your mortgage
Notes
Staying secure when looking for property
Ensure you're up to date with our latest advice on how to avoid fraud or scams when looking for property online.
Visit our security centre to find out moreDisclaimer - Property reference 59ANDREWSLANE. The information displayed about this property comprises a property advertisement. Rightmove.co.uk makes no warranty as to the accuracy or completeness of the advertisement or any linked or associated information, and Rightmove has no control over the content. This property advertisement does not constitute property particulars. The information is provided and maintained by Churcher Estates, Ormskirk. Please contact the selling agent or developer directly to obtain any information which may be available under the terms of The Energy Performance of Buildings (Certificates and Inspections) (England and Wales) Regulations 2007 or the Home Report if in relation to a residential property in Scotland.
*This is the average speed from the provider with the fastest broadband package available at this postcode. The average speed displayed is based on the download speeds of at least 50% of customers at peak time (8pm to 10pm). Fibre/cable services at the postcode are subject to availability and may differ between properties within a postcode. Speeds can be affected by a range of technical and environmental factors. The speed at the property may be lower than that listed above. You can check the estimated speed and confirm availability to a property prior to purchasing on the broadband provider's website. Providers may increase charges. The information is provided and maintained by Decision Technologies Limited. **This is indicative only and based on a 2-person household with multiple devices and simultaneous usage. Broadband performance is affected by multiple factors including number of occupants and devices, simultaneous usage, router range etc. For more information speak to your broadband provider.
Map data ©OpenStreetMap contributors.






