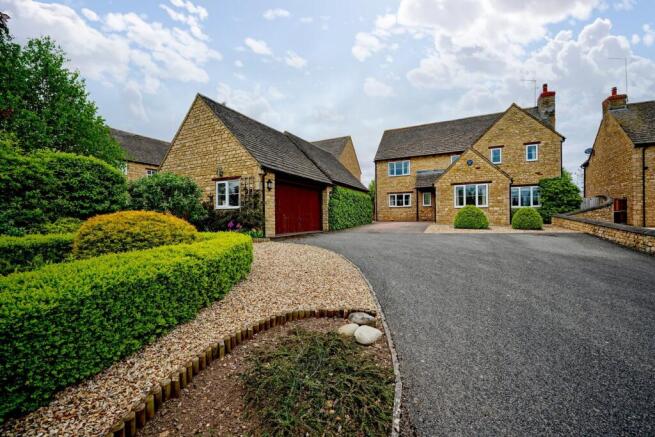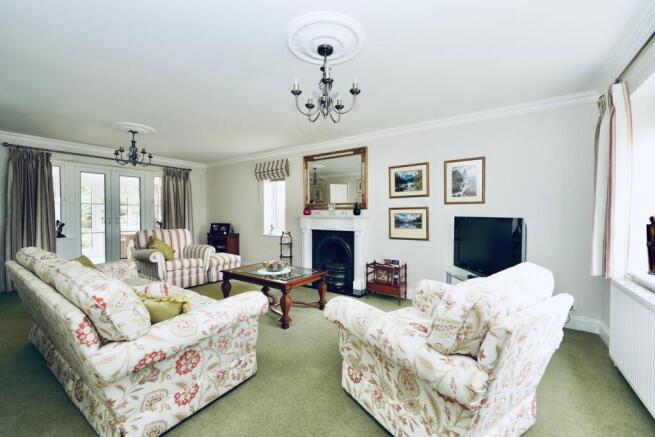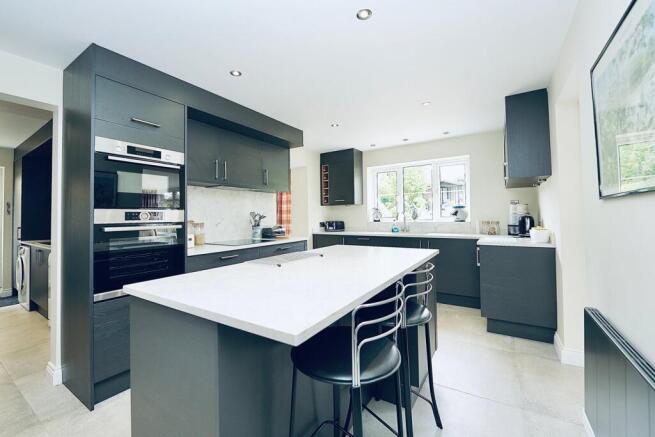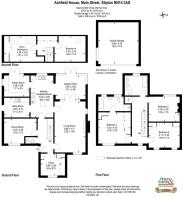
Main Street, Slipton, NN14

- PROPERTY TYPE
Detached
- BEDROOMS
5
- BATHROOMS
2
- SIZE
Ask agent
- TENUREDescribes how you own a property. There are different types of tenure - freehold, leasehold, and commonhold.Read more about tenure in our glossary page.
Freehold
Key features
- Superb, detached home finished in attractive Northamptonshire stone.
- Set well back from the road on generous plot of around a quarter of an acre with stunning, uninterrupted countryside views.
- Over 2,400 square feet of quality accommodation arranged over three floors.
- Five double bedrooms, en suite and family bathrooms.
- Fabulous living space with areas for dining, homeworking, hobbies and indoor/outdoor entertaining.
- Well-crafted, fully remodelled and refitted kitchen/breakfast room and adjacent utility room.
- Delightfully landscaped gardens, driveway with extensive parking/turning space and double garage.
- EPC Rated – D.
Description
One of a select scheme of four individual, stone-built properties, this fine village residence has been carefully upgraded and refreshed by the present owners to create an attractive and comfortable home of outstanding quality, with a wonderfully spacious and light interior and outstanding accommodation that would equally suit the larger family and those looking for a comfortable home with the added benefit of exceptional entertaining, homeworking and guest space.
Extending to over 2,400 square feet and arranged across three floors, the property features five bedrooms and en suite and family bathrooms – both with bath and separate shower – and highlights including a bespoke kitchen with quartz counters, and excellent garden and family rooms located to the rear of the house with French doors to take full advantage of the views of the garden and countryside beyond.
It occupies a generous plot of around a quarter of an acre with delightfully landscaped gardens, paved patio and pathways, seating areas and summerhouse. Private drive to front with off-road parking and detached garage.
Ground Floor
Covered entrance porch and composite door providing access to the welcoming reception hall featuring slate tiled floor with decorative inserts, guest cloakroom and staircase to the first floor.
The generously proportioned, triple-aspect living room has an attractive fireplace with fitted gas (LPG) flame-fire and glazed double doors which open into the comfortable garden room, with its extensive glazing and French doors opening onto the garden terrace.
The finely crafted, fully bespoke kitchen area provides a comprehensive array of quality cabinets with quartz counters and upstands and is fully equipped with a range of appliances to include twin ovens, ceramic hob with extractor over, dishwasher, ‘fridge and freezer, under-counter mounted sink with mixer tap, and large central granite topped island incorporating a breakfast bar. Recessed ceiling downlighters and tiled flooring.
(Cont'd)
Tiled flooring extends into a practical laundry/utility room which has been fully refitted with composite quartz counters and range of cabinets to complement the kitchen, with inset sink and mixer tap, space for washing machine and dryer, Oil-fired central heating boiler and part-glazed door to outside. The adjacent family room has a useful range of fitted cupboards and shelving, plus French doors which open onto the garden; with the kitchen and garden room also located to the rear, this area is ideal for indoor/outdoor entertaining.
Back into the entrance hall, there is a dining room with slate tiled floor, suitable for those more formal occasions and, finally, for those needing even more space - perhaps for homeworking or hobbies - there is an additional room with fitted cupboards and shelving.
First Floor
The spacious first-floor landing has a window facing the front and a staircase to the second floor.
The exceptional principal bedroom has a full range of fitted furniture including wardrobes, dressing table and bedside cabinets, plus a fully fitted en suite bathroom with tiled walls and suit comprising panelled bath with mixer shower, separate shower enclosure, countertop with inset basin and fitted cupboards and WC with concealed cistern.
There are two additional double bedrooms with fitted wardrobes on the first floor, along with a well-appointed family bathroom with extensive quality tiling and suite comprising bath with mixer shower, separate shower enclosure, pedestal washbasin and close-coupled WC.
Second Floor
The second-floor landing has a range of built-in cupboards and the two double rooms are ideal for extra bedroom space, gym/studio or office and both feature Velux-style windows overlooking the rear garden and fields beyond.
The property is set back from the road with driveway providing parking/turning space and access to the double garage.
Outside
There is gated side access to the delightfully landscaped rear garden with full-width patio/terrace with stone retaining wall and steps up to a well-tended area of lawn, shaped borders and beds with specimen shrubs, pathways and seating areas and delightful summerhouse with decked area to the front. Steps lead up from the main garden to a wild flower area with fruit trees and a seating area.
NOTE: The additional wild garden to the rear is used by the property with the permission of The Drayton Estate but does not form part of the sale.
Double Garage
5.60m x 5.40m (18’ 4” x 17’ 9”)
Hardwood electrically operated door, light and power, eaves storage.
BUYERS INFORMATION
To conform with government Money Laundering Regulations 2019, we are required to confirm the identity of all prospective buyers. We use the services of a third party, DezRez Legal, who will contact you directly. They will need the full name, date of birth and current address of all buyers. There is a nominal charge payable direct to DezRez Legal. Please note that we are unable to issue a Memorandum of Agreed Sale until the checks are complete.
Location
Slipton is a small, charming village set amid the lovely Northamptonshire countryside. Nearby, Woodford and Thrapston offer local amenities including schooling, shops, pubs, cafes and leisure facilities. It is ideally located for road links including access to the M1/M6 and recently upgraded A14.
Stanwick Lakes offers extensive play areas to keep families entertained, with acres of wide-open spaces and paths for walkers and cyclists as well as a café and visitor centre. Rushden Lakes shopping centre features a variety of shops and eateries from department stores to everyday essentials, a wide variety of restaurants and cafés and activities including indoor climbing and trampolining, a soft play facility and multiplex cinema. Mainline train services operate from Kettering, Wellingborough and Corby to London St. Pancras International with a journey time of around one hour.
- COUNCIL TAXA payment made to your local authority in order to pay for local services like schools, libraries, and refuse collection. The amount you pay depends on the value of the property.Read more about council Tax in our glossary page.
- Band: G
- PARKINGDetails of how and where vehicles can be parked, and any associated costs.Read more about parking in our glossary page.
- Garage,Driveway
- GARDENA property has access to an outdoor space, which could be private or shared.
- Yes
- ACCESSIBILITYHow a property has been adapted to meet the needs of vulnerable or disabled individuals.Read more about accessibility in our glossary page.
- Level access
Energy performance certificate - ask agent
Main Street, Slipton, NN14
Add an important place to see how long it'd take to get there from our property listings.
__mins driving to your place



Your mortgage
Notes
Staying secure when looking for property
Ensure you're up to date with our latest advice on how to avoid fraud or scams when looking for property online.
Visit our security centre to find out moreDisclaimer - Property reference 29045750. The information displayed about this property comprises a property advertisement. Rightmove.co.uk makes no warranty as to the accuracy or completeness of the advertisement or any linked or associated information, and Rightmove has no control over the content. This property advertisement does not constitute property particulars. The information is provided and maintained by Peter Lane & Partners, Kimbolton. Please contact the selling agent or developer directly to obtain any information which may be available under the terms of The Energy Performance of Buildings (Certificates and Inspections) (England and Wales) Regulations 2007 or the Home Report if in relation to a residential property in Scotland.
*This is the average speed from the provider with the fastest broadband package available at this postcode. The average speed displayed is based on the download speeds of at least 50% of customers at peak time (8pm to 10pm). Fibre/cable services at the postcode are subject to availability and may differ between properties within a postcode. Speeds can be affected by a range of technical and environmental factors. The speed at the property may be lower than that listed above. You can check the estimated speed and confirm availability to a property prior to purchasing on the broadband provider's website. Providers may increase charges. The information is provided and maintained by Decision Technologies Limited. **This is indicative only and based on a 2-person household with multiple devices and simultaneous usage. Broadband performance is affected by multiple factors including number of occupants and devices, simultaneous usage, router range etc. For more information speak to your broadband provider.
Map data ©OpenStreetMap contributors.





