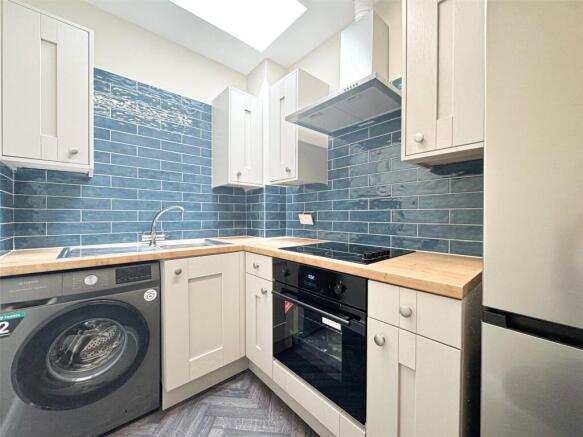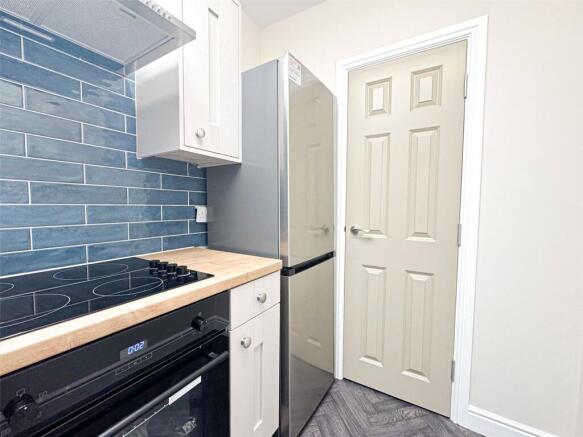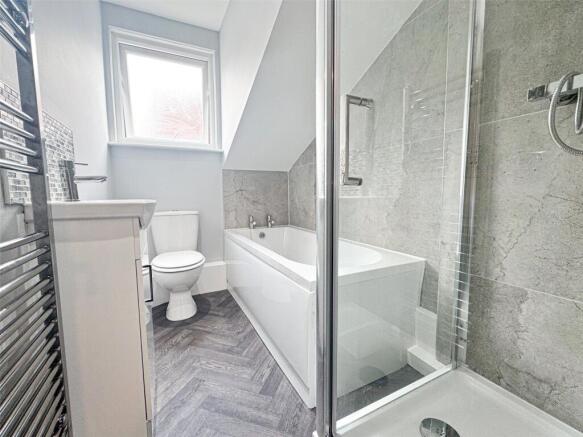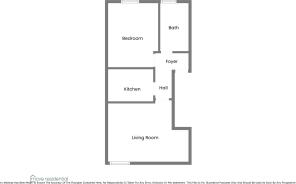
St. Marys Road, Garston, Liverpool, Merseyside, L19

Letting details
- Let available date:
- Now
- Deposit:
- £634A deposit provides security for a landlord against damage, or unpaid rent by a tenant.Read more about deposit in our glossary page.
- Min. Tenancy:
- 12 months How long the landlord offers to let the property for.Read more about tenancy length in our glossary page.
- Let type:
- Long term
- Furnish type:
- Unfurnished
- Council Tax:
- Ask agent
- PROPERTY TYPE
Apartment
- BEDROOMS
1
- BATHROOMS
1
- SIZE
Ask agent
Key features
- EPC Rating - Awaiting
- One Double Bedroom
- Top Floor Apartment
- Recently Renovated
- Brand New Kitchen and Bathroom
- Washing Machine, Hob, Oven and Fridge Freezer Included
- Gas Central Heating
- Double Glazing
- Brand New Carpets throughout the property.
Description
Welcome to your modern urban retreat in the heart of Garston, Liverpool! Situated at 69b St Marys Road, Liverpool L19, this completely renovated one-bedroom apartment is a stunning blend of style, comfort, and practicality.
Step inside and be greeted by an abundance of natural light that gracefully illuminates every corner, creating an inviting, warm atmosphere perfect for daily living. The newly designed kitchen is a chef’s dream, boasting a sleek finish with all-white integrated appliances, promising both contemporary style and functionality. With gas central heating ensuring year-round comfort, every detail of this home is carefully curated to offer an elevated living experience.
The brand new stylish modern bathroom offers a touch of luxury with its thoughtfully designed layout. It features a pristine WC, elegant sink, indulgent bath, and a separate shower—perfect for unwinding and refreshing after a long day.
Ascend to the airy double bedroom, cleverly positioned in the attic of this converted property. Despite its unique placement, you’ll be delighted by the generous headroom that creates a spacious, tranquil retreat tailored for restful nights and rejuvenating mornings.
Embrace the vibrant community of Garston and enjoy the blend of urban convenience with a distinctly local character. This apartment isn’t just a place to live—it’s a lifestyle awaiting to be explored. Experience living at its finest in this eye-catching, personality-filled home!
Top Floor
Entrance Hall
Lounge/Dining Room
Discover a lounge that perfectly blends contemporary style with comforting warmth. Bathed in abundant natural light, this inviting space showcases a sophisticated design that encourages both lively entertaining and quiet relaxation. Contemporary furnishings, a curated color palette, and subtle modern accents work harmoniously to create an ambiance that's both vibrant and refined. Whether you're hosting gatherings or enjoying a peaceful evening alone, this lounge offers a dynamic yet serene setting that elevates your everyday living experience.
Kitchen
Step into a modern, stylish kitchen that effortlessly blends form and function. This space boasts sleek white cabinetry accentuated by dark blue, glossy subway tiles—a detail that adds both character and elegance. The kitchen is fully equipped with all the essential appliances, including a built-in electric oven with a stunning black glass cooktop, a stainless steel extractor hood, and a conveniently tucked-away washing machine under the countertop. The elegant combination of light wood countertops and dark, herringbone-patterned flooring creates a warm, inviting atmosphere that complements the contemporary design. Ample storage is provided by well-placed cabinets, while the stainless steel sink with its single streamlined faucet ensures both practicality and ease of use. Perfectly designed for both entertaining and everyday living, this kitchen is a stunning focal point of the home, promising a delightful balance of style and efficiency.
Bedroom
Bathed in natural light, this tranquil retreat features soaring headroom that transforms typical attic spaces into an expansive haven. The room's thoughtfully designed layout creates a cozy yet open ambiance, perfect for unwinding after a long day. Subtle, modern finishes and an inviting palette enhance the room's peaceful charm while seamlessly blending style with comfort. Whether you're savoring a quiet morning coffee or relaxing at night, this bedroom offers the perfect balance of elegance and airy freedom—a distinctive highlight of this beautifully renovated property.
Bath/Shower Room
An sanctuary of modern elegance in this brand new bathroom, where every detail is designed with both luxury and functionality in mind. The space is bathed in natural light, accentuating the sleek, contemporary fixtures that invite relaxation and daily indulgence. A pristine WC and stylish basin greet you upon entry, while the sumptuous bathtub beckons for leisurely soaks after a long day. The separate, glass-encased shower offers a refreshing start to your mornings or a rejuvenating end to an evening, making every moment a treat. This bathroom isn’t just updated—it’s a vibrant retreat that effortlessly combines practicality with a high-end finish. From its crisp, clean lines to the thoughtful layout, each element has been carefully curated to inspire both comfort and style. Whether you're unwinding after a busy day or preparing for one full of promise, this impeccably designed space transforms routine moments into a luxurious experience.
- COUNCIL TAXA payment made to your local authority in order to pay for local services like schools, libraries, and refuse collection. The amount you pay depends on the value of the property.Read more about council Tax in our glossary page.
- Band: A
- PARKINGDetails of how and where vehicles can be parked, and any associated costs.Read more about parking in our glossary page.
- Ask agent
- GARDENA property has access to an outdoor space, which could be private or shared.
- Ask agent
- ACCESSIBILITYHow a property has been adapted to meet the needs of vulnerable or disabled individuals.Read more about accessibility in our glossary page.
- No wheelchair access
Energy performance certificate - ask agent
St. Marys Road, Garston, Liverpool, Merseyside, L19
Add an important place to see how long it'd take to get there from our property listings.
__mins driving to your place

Notes
Staying secure when looking for property
Ensure you're up to date with our latest advice on how to avoid fraud or scams when looking for property online.
Visit our security centre to find out moreDisclaimer - Property reference MVR250500_L. The information displayed about this property comprises a property advertisement. Rightmove.co.uk makes no warranty as to the accuracy or completeness of the advertisement or any linked or associated information, and Rightmove has no control over the content. This property advertisement does not constitute property particulars. The information is provided and maintained by Move Residential, Mossley Hill. Please contact the selling agent or developer directly to obtain any information which may be available under the terms of The Energy Performance of Buildings (Certificates and Inspections) (England and Wales) Regulations 2007 or the Home Report if in relation to a residential property in Scotland.
*This is the average speed from the provider with the fastest broadband package available at this postcode. The average speed displayed is based on the download speeds of at least 50% of customers at peak time (8pm to 10pm). Fibre/cable services at the postcode are subject to availability and may differ between properties within a postcode. Speeds can be affected by a range of technical and environmental factors. The speed at the property may be lower than that listed above. You can check the estimated speed and confirm availability to a property prior to purchasing on the broadband provider's website. Providers may increase charges. The information is provided and maintained by Decision Technologies Limited. **This is indicative only and based on a 2-person household with multiple devices and simultaneous usage. Broadband performance is affected by multiple factors including number of occupants and devices, simultaneous usage, router range etc. For more information speak to your broadband provider.
Map data ©OpenStreetMap contributors.





