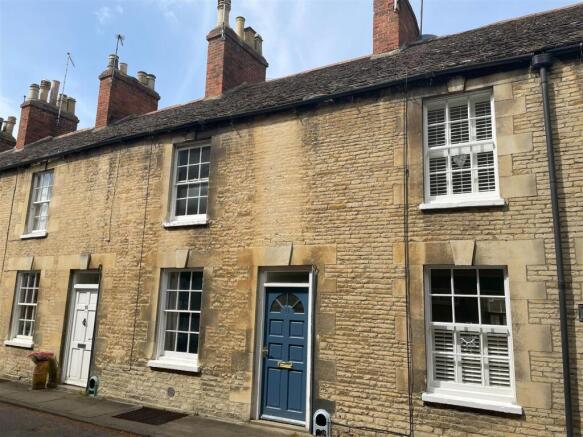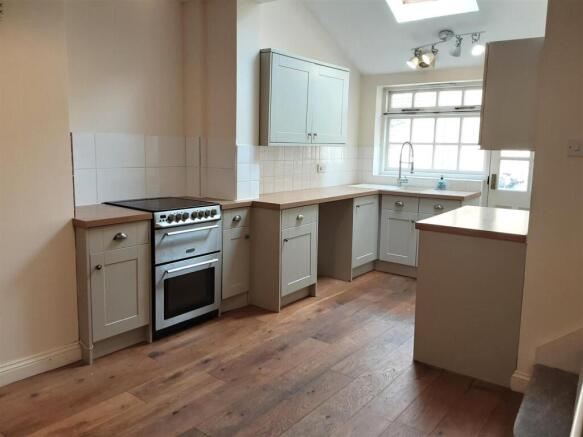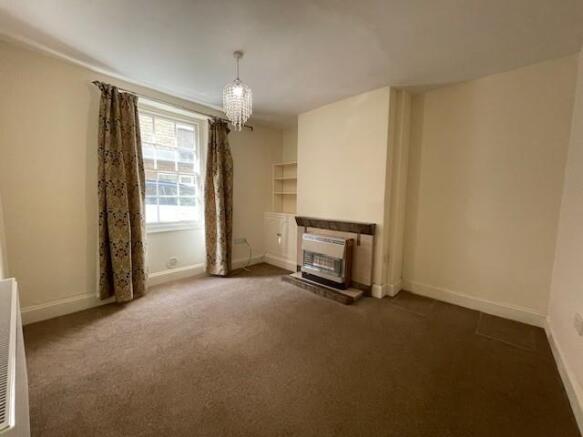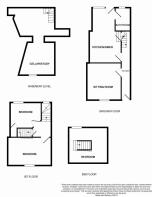Burghley Lane, Stamford, Lincolnshire

Letting details
- Let available date:
- Now
- Deposit:
- £1,442A deposit provides security for a landlord against damage, or unpaid rent by a tenant.Read more about deposit in our glossary page.
- Min. Tenancy:
- Ask agent How long the landlord offers to let the property for.Read more about tenancy length in our glossary page.
- Let type:
- Long term
- Furnish type:
- Unfurnished
- Council Tax:
- Ask agent
- PROPERTY TYPE
Terraced
- BEDROOMS
3
- BATHROOMS
1
- SIZE
Ask agent
Key features
- Spacious 3 Bedroom House
- 2 Basement Rooms
- Kitchen Diner
- Sitting Room
- Modern Bathroom
- Gas Central Heating
- Close to Burghley Park
- EPC Rating: E
Description
Location - Stamford is an attractive town of predominately limestone properties nestling in the Welland Valley. The town offers excellent facilities and is within easy access of the A1 trunk road with connection to other major road networks. The city of Peterborough is approximately 13 miles to the south east.
Description - 3 bedroom stone town house in popular location close to Burghley Park and with easy access to the A1. Sitting room, kitchen/diner, bathroom and 2 basement rooms. The property has gas central heating and there is an outside patio area.
Entrance Hall - Via panel and glazed front door, inset doormat, single panel radiator, thermostat control, doors to sitting room, kitchen and basement.
Sitting Room - 3.70 x 3.40 (12'1" x 11'1") - Fitted carpet, tiled fireplace with fitted gas fire and back boiler serving central heating, single panel radiator, built in cupboard with shelving above, sash window to front elevation.
Kitchen/Diner - 5.50 x 3.20 (18'0" x 10'5") - Fitted with a range of base and eye level cupboards, tiled splashbacks, single bowl stainless steel sink unit, plumbing for washing machine, double panel radiator. Wooden flooring. Velux roof light, window and door to rear elevation and doors to stairwell and bathroom.
Bathroom - 2.30 x 1.50 (7'6" x 4'11") - Modern three piece suite comprising panel bath with shower over, pedestal wash hand basin and close coupled WC. Tiled splashbacks, double panel radiator and window to rear elevation.
Basement Rooms - 6.70 x 5.10 (21'11" x 16'8") - With access from the entrance hall, stairs down to 2 basement rooms, both with single panel radiator and front basement window.
First Floor - Fitted carpet on stairs to first floor and landing. Stairs off to second floor and doors to:
Landing - With door and stairwell leading directly to attic room. Doors to:
Bedroom 1 - 4.30 x 2.80 (14'1" x 9'2") - With fitted carpet and Victorian style decorative fireplace, single panel radiator, sash window to front elevation.
Bedroom 2 - 3.10 x 2.50 (10'2" x 8'2") - Airing cupboard housing factory lagged hot water tank and immersion heater. Single panel radiator and window to rear elevation.
Second Floor -
Attic Bedroom - 3.90 x 3.50 (12'9" x 11'5") - Central staircase, sloping ceilings, access to eaves, single panel radiator, window to rear elevation.
Outside - Patio area with astro turf and shared right of way.
Services - We understand that mains water, electricity, gas and sewerage are connected.
Broadband/Mobile - According to the Ofcom Checker Broadband availability is Standard, Superfast and Ultrafast and mobile availability is variable in-home and good outdoor via 02 and Three and good outdoor only via EE and Vodafone.
Tenure - The property is available on an Assured Shorthold Tenancy as specified under the Housing Act 1988 and amended under the Housing Act 1996.
Rent - The rent is payable monthly in advance, by standing order.
Deposit - Five weeks' rent payable in advance to be returned after deductions and without interest at the end of the tenancy. The deposit on this property is £1,442.
Council Tax - We understand from the Valuation Office Agency Website that the property has a Council Tax Band C.
Viewing - All viewings are strictly by appointment through Richardson on .
Agents Note - The Basement Rooms have been specially lined and it is requested that no furniture is fitted to the walls in these rooms which would cause perforation to this lined membrane.
Brochures
Burghley Lane, Stamford, LincolnshireBrochure- COUNCIL TAXA payment made to your local authority in order to pay for local services like schools, libraries, and refuse collection. The amount you pay depends on the value of the property.Read more about council Tax in our glossary page.
- Band: C
- PARKINGDetails of how and where vehicles can be parked, and any associated costs.Read more about parking in our glossary page.
- On street
- GARDENA property has access to an outdoor space, which could be private or shared.
- Yes
- ACCESSIBILITYHow a property has been adapted to meet the needs of vulnerable or disabled individuals.Read more about accessibility in our glossary page.
- Ask agent
Burghley Lane, Stamford, Lincolnshire
Add an important place to see how long it'd take to get there from our property listings.
__mins driving to your place



Notes
Staying secure when looking for property
Ensure you're up to date with our latest advice on how to avoid fraud or scams when looking for property online.
Visit our security centre to find out moreDisclaimer - Property reference 33987787. The information displayed about this property comprises a property advertisement. Rightmove.co.uk makes no warranty as to the accuracy or completeness of the advertisement or any linked or associated information, and Rightmove has no control over the content. This property advertisement does not constitute property particulars. The information is provided and maintained by Richardson Surveyors, Stamford. Please contact the selling agent or developer directly to obtain any information which may be available under the terms of The Energy Performance of Buildings (Certificates and Inspections) (England and Wales) Regulations 2007 or the Home Report if in relation to a residential property in Scotland.
*This is the average speed from the provider with the fastest broadband package available at this postcode. The average speed displayed is based on the download speeds of at least 50% of customers at peak time (8pm to 10pm). Fibre/cable services at the postcode are subject to availability and may differ between properties within a postcode. Speeds can be affected by a range of technical and environmental factors. The speed at the property may be lower than that listed above. You can check the estimated speed and confirm availability to a property prior to purchasing on the broadband provider's website. Providers may increase charges. The information is provided and maintained by Decision Technologies Limited. **This is indicative only and based on a 2-person household with multiple devices and simultaneous usage. Broadband performance is affected by multiple factors including number of occupants and devices, simultaneous usage, router range etc. For more information speak to your broadband provider.
Map data ©OpenStreetMap contributors.




