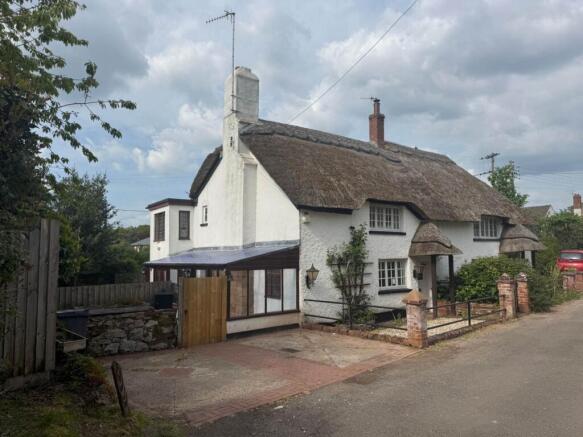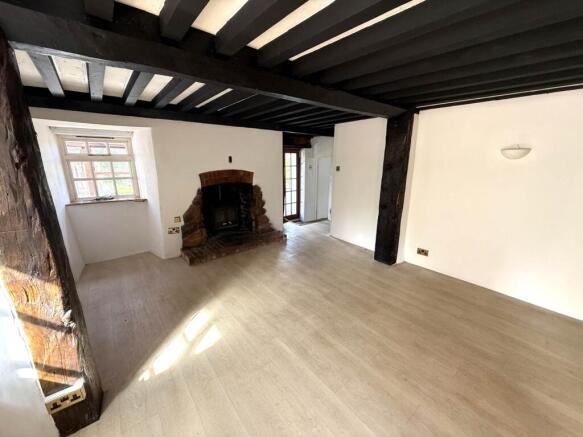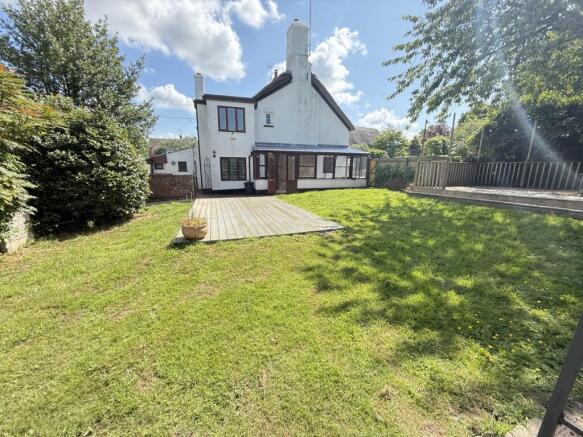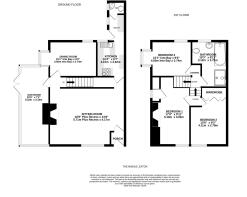The Avenue, Exton

- PROPERTY TYPE
Cottage
- BEDROOMS
3
- BATHROOMS
1
- SIZE
1,184 sq ft
110 sq m
- TENUREDescribes how you own a property. There are different types of tenure - freehold, leasehold, and commonhold.Read more about tenure in our glossary page.
Freehold
Key features
- Semi Detached Cob & Thatch Cottage Retaining Many Period Features
- Original House Dating Back To 1800`s
- Sitting Room, Dining Room, Sun Room
- Kitchen, Utility Room, Ground Floor WC
- 3 Double Bedrooms & Bathroom
- Enclosed Garden, Parking, Garage & Further Piece Of Land
- Sought After East Devon Village
- To be Sold via On-Line Auction 16th July 10am
Description
Accommodation
Ground Floor
Hardwood stable front entrance door, with stained glass window leading to:
Entrance Porch
Gas and electric metres. Wall mounted electric trip switch fuse box. Wooden door leading to:
Sitting Room - 18'9" (5.72m) Plus Recess x 13'8" (4.17m)
Dual aspect having sealed unit double glazed window to front with window seat and window to side overlooking sun room. Focal point of Inglenook fireplace having a brick hearth and a fitted log effect gas fire. Radiator. Ceiling beams. Laminate flooring. Staircase rising to first floor with useful understairs storage cupboard. Door leading to kitchen, door leading to sun room and door leading to:
Dining Room - 15'1" (4.6m) x 9'0" (2.74m)
Dual aspect having sealed unit double glazed window to rear and walk - in square bay window to side overlooking the gardens. Brick fireplace feature. Radiator. Serving hatch to kitchen.
Sun Room - 20'9" (6.32m) x 7'2" (2.18m)
French doors leading to gardens with windows to front, rear and side. Flagstone flooring.
Kitchen - 10'4" (3.15m) x 8'7" (2.62m)
Window to rear. Range of cupboard and drawer storage units with heat resistant work surfaces and fully tiled walls. Composite one and a half bowl sink with single drainer unit and mixer tap. The gas cooker in situ is included in the sale. Radiator. Tiled flooring. Open to:
Utility - 8'7" (2.62m) x 5'3" (1.6m)
Obscure glazed window to side. Roll edged work surface. Space and plumbing for dishwasher and washing machine. Tiled flooring. Wall mounted gas fired boiler that supplies the central heating and domestic water. Door leading to:
Cloakroom
Secondary glazed window to side. White suite of low level WC and wall mounted wash hand basin.
First Floor
Half Landing
Smoke alarm. Stairs to landing. Doors leading to bathroom and bedroom 3.
Landing
Doors leading to bedroom 2 and:
Bedroom 1 - 17'0" (5.18m) x 9'11" (3.02m)
Sealed unit double glazed window to front. Exposed Stone wall and fireplace feature. Vaulted ceiling with exposed timbers. Exposed timbers to one wall. Radiator. Door leading to walk-in dressing room with window overlooking the gardens.
Bedroom 2 - 13'6" (4.11m) x 9'2" (2.79m)
Sealed unit double glazed window to front with window seat. Built - in wardrobes to one wall. Radiator. Feature vaulted ceiling with exposed timbers.
Bedroom 3 - 15'2" (4.62m) x 9'0" (2.74m)
Dual aspect having sealed unit double glazed window to rear and walk-in, sealed unit double glazed square bay window to side overlooking rear gardens. Radiator.
Bathroom - 10'3" (3.12m) x 8'11" (2.72m)
Window to rear. 4 piece white suite of Jacuzzi style bath, shower cubicle with electric shower unit, low level WC and pedestal wash hand basin. Radiator. Fully tiled walls.
Externally
There`s a small area of Front Garden that`s laid to shingle with a brick pathway leading to the front entrance door beneath a thatched storm porch. Outside lighting. To the side of the property there are 2 off road parking spaces for side by side parking. There is an enclosed and level Garden to the side of the cottage, which is laid mainly to lawn with 2 decking areas, both being ideal for dining and sitting during fine weather. Shrub bed borders. Timber panelled fence and hedge boundaries. Outside power points. Outside lighting. Rear gate then gives access to an enclosed courtyard area.
Opposite the cottage is a further enclosed area of garden which is, again, laid to lawn with timber panelled fence boundaries. Useful garage / out building and further area of gardens to front of this.
Tenure
The property is FREEHOLD
Services
All mains Services are connected. Council Tax Band D
Traditional Auction
Exchange occurs at the end of the auction. This means that if the reserve is met or exceeded and the auction timer reaches zero, the successful bidder is legally obliged to pay the purchase price and the seller will be legally obliged to sell the property. To ensure that the successful bidder proceeds, the buyer is automatically charged a holding deposit, which is held in a secure client account, pursuant to the terms of a holding deposit agreement.
Pricing information
The Guide Price amount specified is an indication of each seller`s minimum expectation. It is not necessarily the amount at which the property will sell. Each property will be offered subject to a Reserve (a figure below which the property will not be sold) which we expect will be set no more than 10% above the Guide Price amount.
Bamboo Auctions and 247 Property Auctions shall not be liable for any inaccuracies in the fees stated on this description page, in the bidding confirmation pop up or in the particulars. Buyers should check the contents of the legal pack and special conditions for accurate information on fees. Where there is a conflict between the fees stated in the particulars, the bid information box above or the bidding confirmation pop up and the contents of the legal pack, the contents of the legal pack shall prevail.
Stamp Duty Land Tax or Land and Buildings Transaction Tax may also apply in some circumstances.
Refreshing the page
To make sure that you are seeing the latest information for the property, we recommend you refresh the page. This ensures you`re seeing live information and not stored (cached) data. If the page disconnects from the Internet, refreshing the page will show the latest information.
Disclaimer
All information relating to this property, including descriptions, pictures and other related information has been provided by 247 Property Auctions. All legal documents in relation to this property have been provided by the Vendor`s solicitor. Neither Bamboo Auctions or any individual in employment with Bamboo Auctions makes any warranty as to the accuracy or completeness of any of the property information.
These particulars do not form part of any contract or offer. Buyers should not rely on them as statements of representation and should check that the information is correct by inspection or otherwise. Where there is a conflict between the contents of the legal documents and these particulars, the information contained in the legal documents shall prevail.
Important Information
All lots are sold subject to the Common Auction Conditions and Special Conditions of Sale (unless varied by the Sellers Solicitors), together with the Addendum (if applicable), which will be available on Auction Day.
Auction Legal Pack & Finance
Copies of the legal pack and special conditions of sale are available online to be downloaded, via the tab on the online auction property listing page. It is the purchaser`s responsibility to make all necessary legal, planning and finance enquiries prior to the auction.
Price Information
Guides are provided as an indication of each Seller`s minimum expectation. They are not necessarily figures at which a property will sell for and may change at any time prior to Auction. Unless stated otherwise, each Lot will be offered subject to a reserve price (a figure below which the Auctioneer cannot sell the Lot during the Auction). This reserve figure cannot be higher than 10% above a single figure guide. Please check our website regularly at or contact us on for up to date information. Following the fall of the hammer contracts are exchanged and there is no going back!
Auctioneers Notes
Please check the auction pack and special conditions of sale in particular which may or may not detail additional charges or reimbursement costs being applicable.
Directions
From Exmouth Town Centre, proceed out of town, passing Exmouth Train Station and into Exeter Road. Proceed past Lympstone Village and Lympstone Marine Camp. The entrance to The Avenue will be found on the left hand side, just before the traffic lights, clearly identified by our For Sale signs.
what3words /// imprinted.pointer.denoting
Notice
Please note we have not tested any apparatus, fixtures, fittings, or services. Interested parties must undertake their own investigation into the working order of these items. All measurements are approximate and photographs provided for guidance only.
Brochures
Brochure 1Web Details- COUNCIL TAXA payment made to your local authority in order to pay for local services like schools, libraries, and refuse collection. The amount you pay depends on the value of the property.Read more about council Tax in our glossary page.
- Band: D
- PARKINGDetails of how and where vehicles can be parked, and any associated costs.Read more about parking in our glossary page.
- Garage,Off street
- GARDENA property has access to an outdoor space, which could be private or shared.
- Private garden
- ACCESSIBILITYHow a property has been adapted to meet the needs of vulnerable or disabled individuals.Read more about accessibility in our glossary page.
- Ask agent
The Avenue, Exton
Add an important place to see how long it'd take to get there from our property listings.
__mins driving to your place
Get an instant, personalised result:
- Show sellers you’re serious
- Secure viewings faster with agents
- No impact on your credit score



Your mortgage
Notes
Staying secure when looking for property
Ensure you're up to date with our latest advice on how to avoid fraud or scams when looking for property online.
Visit our security centre to find out moreDisclaimer - Property reference 2191_LINK. The information displayed about this property comprises a property advertisement. Rightmove.co.uk makes no warranty as to the accuracy or completeness of the advertisement or any linked or associated information, and Rightmove has no control over the content. This property advertisement does not constitute property particulars. The information is provided and maintained by Links Estate Agents, Exmouth. Please contact the selling agent or developer directly to obtain any information which may be available under the terms of The Energy Performance of Buildings (Certificates and Inspections) (England and Wales) Regulations 2007 or the Home Report if in relation to a residential property in Scotland.
Auction Fees: The purchase of this property may include associated fees not listed here, as it is to be sold via auction. To find out more about the fees associated with this property please call Links Estate Agents, Exmouth on 01395 201051.
*Guide Price: An indication of a seller's minimum expectation at auction and given as a “Guide Price” or a range of “Guide Prices”. This is not necessarily the figure a property will sell for and is subject to change prior to the auction.
Reserve Price: Each auction property will be subject to a “Reserve Price” below which the property cannot be sold at auction. Normally the “Reserve Price” will be set within the range of “Guide Prices” or no more than 10% above a single “Guide Price.”
*This is the average speed from the provider with the fastest broadband package available at this postcode. The average speed displayed is based on the download speeds of at least 50% of customers at peak time (8pm to 10pm). Fibre/cable services at the postcode are subject to availability and may differ between properties within a postcode. Speeds can be affected by a range of technical and environmental factors. The speed at the property may be lower than that listed above. You can check the estimated speed and confirm availability to a property prior to purchasing on the broadband provider's website. Providers may increase charges. The information is provided and maintained by Decision Technologies Limited. **This is indicative only and based on a 2-person household with multiple devices and simultaneous usage. Broadband performance is affected by multiple factors including number of occupants and devices, simultaneous usage, router range etc. For more information speak to your broadband provider.
Map data ©OpenStreetMap contributors.




