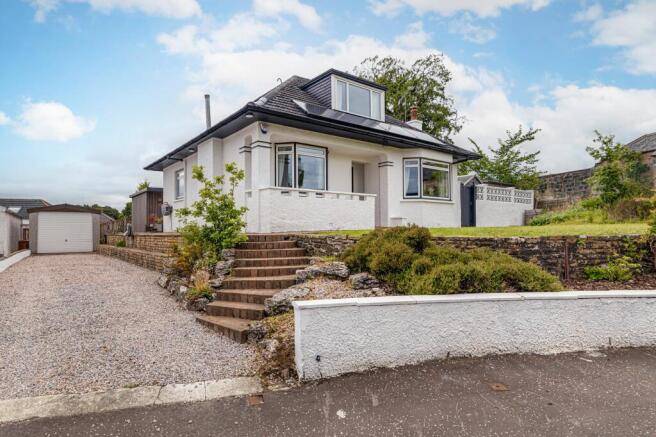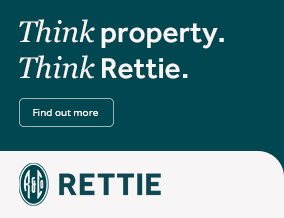
Braemar Crescent, Bearsden

- PROPERTY TYPE
Detached
- BEDROOMS
3
- BATHROOMS
2
- SIZE
Ask agent
- TENUREDescribes how you own a property. There are different types of tenure - freehold, leasehold, and commonhold.Read more about tenure in our glossary page.
Freehold
Description
• Set upon expansive plot in Bearsden’s Garscube district (one of the largest in the district) with great potential for expansion (subject to consents from local authority)
• State-of-the-art garden room (perfect home working/studio/work out space)
• Recently refurbished
• Large, landscaped gardens to front and rear – aspects to south and west
• Off street driveway parking, Zappi 7kw electric car charging point
• Detached garage fitted for power
• Killermont Primary/Boclair Academy catchment
Enjoying a commanding position upon one of the largest garden plots in Bearsden’s highly popular Garscube District, No.2 Braemar Crescent is a fantastic bungalow formed of four large principal apartments (plus breakfasting kitchen) that has, across the duration of our clients custodianship seen significant investment to both the internal and exterior spaces associated with the property. The programme of refurbishment/investment that started three years ago has included the repainting of the whole house (including repair work to soffits and renewal of all guttering and downpipes), recarpeting and implementation of oak doors throughout, replacement bathrooms, installation of a Worcester Bosch combination boiler (maintained under a service plan), installation of Sonos speakers to first floor bathroom and bedroom, an updating of the appliances in the kitchen (inc. Rangemaster gas oven with 4 burner hob) and a full rewiring of the property.
Without a doubt, one of the highlights across the programme of investment and upgrading is the installation of a top-of-the-range garden room/office by ‘Outside In Garden Rooms’. An immediately impressive structure with an exacting specification:- IRO timber cladding (heat treated for increased durability and colour vibrancy), well insulated, full single piece rubber membrane roof, Express tri-fold doors in aluminium (slim sight lines for full garden view), CAT 6 cabling to support full/seamless internet connectivity, alarm connection to the main house. This is a fabulous addition that has totally transformed our clients’ lifestyle/working environment.
Our suite of HD images, 360° immersive tour, HD video and floorplan will allow for thorough desktop appraisal of the property, with a summary of the accommodation to be found as follows:-
Summary of Accommodation
- Entrance vestibule through to reception hallway
- Bay windowed lounge with feature log burning stove/oak mantelpiece by Richardson’s, recessed display shelving
- Breakfasting kitchen – range of base/wall mounted storage, appliances including Rangemaster cooker with four burner hob, dishwasher by John Lewis, washing machine by Bosch
- Shower room (with walk in enclosure) to ground floor and family bathroom to first floor – larger than standard bath, replacement Velux window
- Three double bedrooms
- Extensive eaves storage
Externally, the property features fabulous garden space from front to rear and, based on the unusually large plot size, there are various sunny spots/orientations to enjoy across the summer months. Quality porcelain slabs have been positioned to surround the garden room and to the south/easterly corner of the rear garden (the perfect spot to enjoys the afternoon/evening sun). Particularly to the rear, the garden spaces are notably private and feature a beautiful backdrop onto the established treeline of the Garscube Estate. Great storage to garage and three stand alone sheds.
Note:- Our clients have also installed a solar 14kw storage unit which (in addition to the photovoltaic panelling to the main roof) can translate into electric bills at c.25% of typical costs. This facility is not included in the value/sale but our clients would be open to separate negotiation should it be of interest to the prospective bidding party.
Situation
The Garscube district is to the south edge of Bearsden and falls within the catchment for Killermont Primary and Boclair Academy (£30m premises opened in 2022). Also in Bearsden is the High School of Glasgow Junior School and St Nicholas’ Primary. Easy access to Bearsden’s excellent amenities including Railway Stations and with good road links, via Maryhill Road and Switchback Road, to Glasgow’s West End and City Centre.
SAT NAV REF: G61 1BU
EPC : BAND C
COUNCIL TAX : BAND F
TENURE : FREEHOLD
EPC Rating: C
Council Tax Band: F
- COUNCIL TAXA payment made to your local authority in order to pay for local services like schools, libraries, and refuse collection. The amount you pay depends on the value of the property.Read more about council Tax in our glossary page.
- Band: F
- PARKINGDetails of how and where vehicles can be parked, and any associated costs.Read more about parking in our glossary page.
- Yes
- GARDENA property has access to an outdoor space, which could be private or shared.
- Yes
- ACCESSIBILITYHow a property has been adapted to meet the needs of vulnerable or disabled individuals.Read more about accessibility in our glossary page.
- Ask agent
Braemar Crescent, Bearsden
Add an important place to see how long it'd take to get there from our property listings.
__mins driving to your place
Get an instant, personalised result:
- Show sellers you’re serious
- Secure viewings faster with agents
- No impact on your credit score
Your mortgage
Notes
Staying secure when looking for property
Ensure you're up to date with our latest advice on how to avoid fraud or scams when looking for property online.
Visit our security centre to find out moreDisclaimer - Property reference BXL250319. The information displayed about this property comprises a property advertisement. Rightmove.co.uk makes no warranty as to the accuracy or completeness of the advertisement or any linked or associated information, and Rightmove has no control over the content. This property advertisement does not constitute property particulars. The information is provided and maintained by Rettie, Bearsden. Please contact the selling agent or developer directly to obtain any information which may be available under the terms of The Energy Performance of Buildings (Certificates and Inspections) (England and Wales) Regulations 2007 or the Home Report if in relation to a residential property in Scotland.
*This is the average speed from the provider with the fastest broadband package available at this postcode. The average speed displayed is based on the download speeds of at least 50% of customers at peak time (8pm to 10pm). Fibre/cable services at the postcode are subject to availability and may differ between properties within a postcode. Speeds can be affected by a range of technical and environmental factors. The speed at the property may be lower than that listed above. You can check the estimated speed and confirm availability to a property prior to purchasing on the broadband provider's website. Providers may increase charges. The information is provided and maintained by Decision Technologies Limited. **This is indicative only and based on a 2-person household with multiple devices and simultaneous usage. Broadband performance is affected by multiple factors including number of occupants and devices, simultaneous usage, router range etc. For more information speak to your broadband provider.
Map data ©OpenStreetMap contributors.






