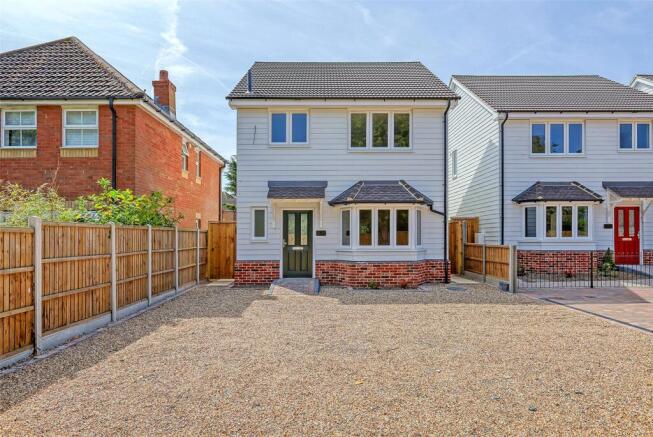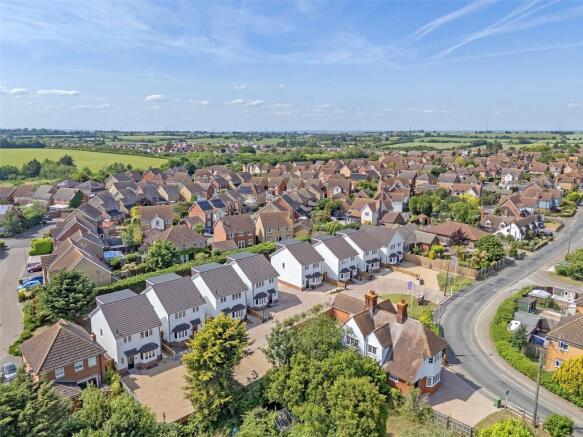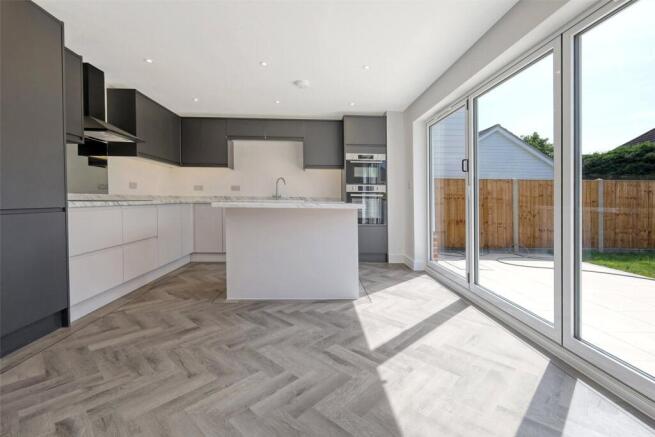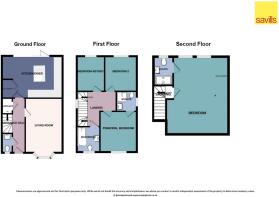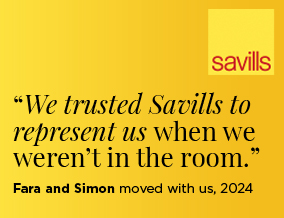
Regency Close, Southminster, Essex, CM0

- PROPERTY TYPE
Detached
- BEDROOMS
4
- BATHROOMS
3
- SIZE
1,325 sq ft
123 sq m
- TENUREDescribes how you own a property. There are different types of tenure - freehold, leasehold, and commonhold.Read more about tenure in our glossary page.
Freehold
Key features
- Small development of just 8 brand new homes
- Four bedrooms
- Two en suites plus family bathroom
- Private parking (planning for single garage)
- Underfloor heating to ground floor
- Air source heat pump
- Sleek modern kitchens with island
- Range of integrated appliances
- Bi fold doors to rear garden
- EPC Rating = B
Description
Description
Regency Close is an exclusive development of just eight detached homes all finished to a superb specification and located in the village of Southminster
Entrance to the development is via a private driveway complete with attractive walled approach complete with the development name.
Plots two to eight are of the same design and offer "handed" variations and are thoughtfully arranged over three floors
On the second floor you will find a principle bedroom complete with its own contemporary en suite shower room.
To the first floor there is a further en suite bedroom whilst bedrooms three and four are serviced by the family bathroom.
Downstairs you will find a formal living room with attractive bay window positioned to the front of the home, whilst a spacious kitchen/dining room spans the width across the rear and features a large set of bi folding doors overlooking the rear garden.
The kitchens themselves have been fitted with a range of stylish and minimalistic handless units in two tones which incorporate a range of integrated appliances such as double ovens, induction hob, fridge/freezer and dishwasher. A free standing island with breakfast bar offers a great place to sit whilst incorporating further units
Each entrance hall has been finished with an elegant herringbone style flooring and offers both a handy understairs storage cupboard plus a cloakroom/w.c.
The rear gardens have been laid to lawn with a paved patio, outside tap and power point.
All of the plots have their own private parking whilst plots 4 & 5 have the benefit of a garage with parking to the front.
Accommodation & Dimensions:
Entrance hall
Cloakroom/w.c
Living room:5.49m x 3.27m (18'0 x 10'9)
Kitchen/dining room:5.34m x 3.72m (17'6 x 12'2)
Bedroom one:3.63m x 3.18m (11'11 x 10'5)
En suite
Bedroom two:3.13m x 2.84m (10'3 x 9'3)
Bedroom three:3.12m x 2.36m (10'2 x 7'9)
Bathroom
Principal bedroom:4.36m max x 5.50m (14'4 x 18'0)
En suite
Location
Situated within the Maldon District and on the Dengie Peninsula, Southimister is a small town close to Burnham on Crouch
The town is serviced by a rail station which takes you into London Liverpool Street via Wickford.
Within the town you will find a Primary School, a couple of public houses and St Leonards Church dating back to the 15th century.
Close by Burnham on Crouch is Known as the Cowes of the East Coast, the town itself is situated on the North bank of the river Crouch which is locally renowned for its maritime and sailing activities along with its oyster beds having once been actual oyster port.
The High Street offers a collection of characterful and listed buildings with various boutiques, shops and eateries and home to a historic cinema, four sailing and yacht clubs, excellent museums, and numerous walking routes to enjoy.
This charming town is home to a rich heritage, a picturesque waterfront with independently owned cafés and restaurants offering a perfect spot to sit on the quayside and look out over to RSBP’s Wallasea island with its Wild Coast Project.
Square Footage: 1,325 sq ft
Additional Info
This development complies with the Consumer Code for New Homes.
Brochures
Web Details- COUNCIL TAXA payment made to your local authority in order to pay for local services like schools, libraries, and refuse collection. The amount you pay depends on the value of the property.Read more about council Tax in our glossary page.
- Band: TBC
- PARKINGDetails of how and where vehicles can be parked, and any associated costs.Read more about parking in our glossary page.
- Yes
- GARDENA property has access to an outdoor space, which could be private or shared.
- Yes
- ACCESSIBILITYHow a property has been adapted to meet the needs of vulnerable or disabled individuals.Read more about accessibility in our glossary page.
- Ask agent
Regency Close, Southminster, Essex, CM0
Add an important place to see how long it'd take to get there from our property listings.
__mins driving to your place
Get an instant, personalised result:
- Show sellers you’re serious
- Secure viewings faster with agents
- No impact on your credit score
Your mortgage
Notes
Staying secure when looking for property
Ensure you're up to date with our latest advice on how to avoid fraud or scams when looking for property online.
Visit our security centre to find out moreDisclaimer - Property reference CHD250094. The information displayed about this property comprises a property advertisement. Rightmove.co.uk makes no warranty as to the accuracy or completeness of the advertisement or any linked or associated information, and Rightmove has no control over the content. This property advertisement does not constitute property particulars. The information is provided and maintained by Savills New Homes, Chelmsford. Please contact the selling agent or developer directly to obtain any information which may be available under the terms of The Energy Performance of Buildings (Certificates and Inspections) (England and Wales) Regulations 2007 or the Home Report if in relation to a residential property in Scotland.
*This is the average speed from the provider with the fastest broadband package available at this postcode. The average speed displayed is based on the download speeds of at least 50% of customers at peak time (8pm to 10pm). Fibre/cable services at the postcode are subject to availability and may differ between properties within a postcode. Speeds can be affected by a range of technical and environmental factors. The speed at the property may be lower than that listed above. You can check the estimated speed and confirm availability to a property prior to purchasing on the broadband provider's website. Providers may increase charges. The information is provided and maintained by Decision Technologies Limited. **This is indicative only and based on a 2-person household with multiple devices and simultaneous usage. Broadband performance is affected by multiple factors including number of occupants and devices, simultaneous usage, router range etc. For more information speak to your broadband provider.
Map data ©OpenStreetMap contributors.
