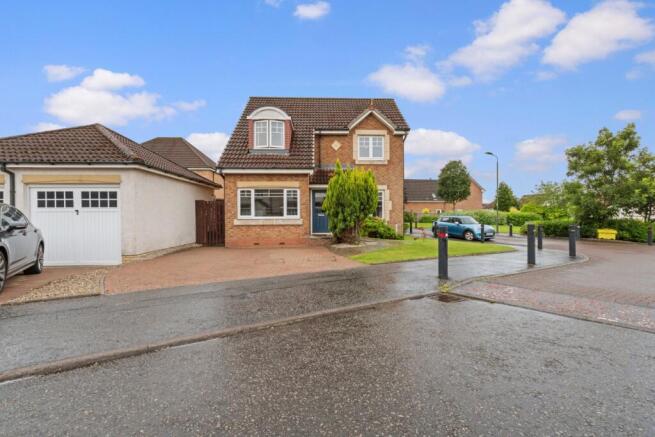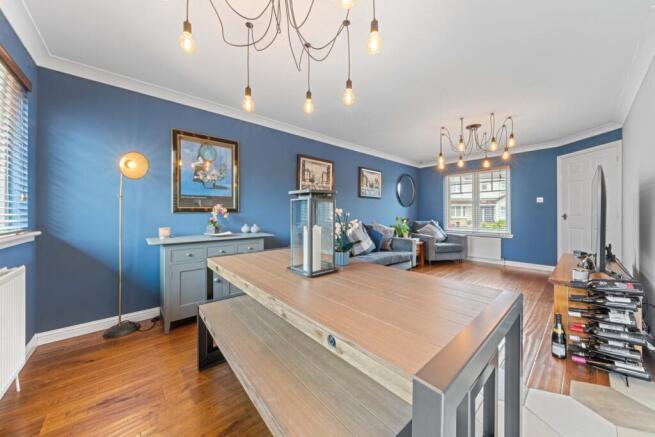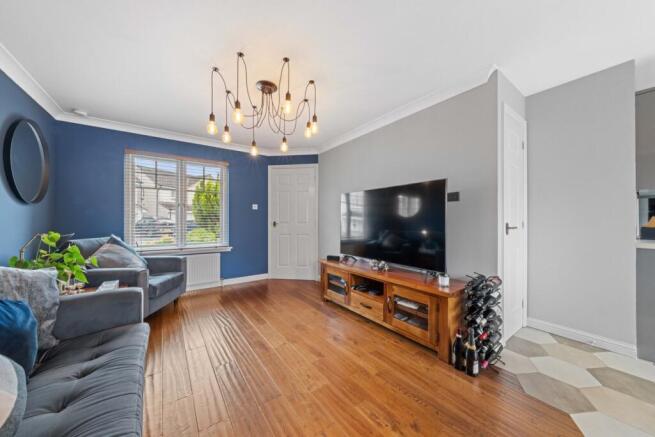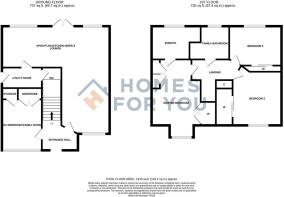
Robert Kay Place, Larbert, FK5

- PROPERTY TYPE
Detached
- BEDROOMS
4
- BATHROOMS
3
- SIZE
Ask agent
- TENUREDescribes how you own a property. There are different types of tenure - freehold, leasehold, and commonhold.Read more about tenure in our glossary page.
Freehold
Key features
- Stylish four-bedroom detached family home in The Inches, Larbert
- Bett Homes constructed, converted and extended family home nestled away in a quiet child safe cul-de-sac in the popular Inches estate
- Finished to an exceptional standard with quality fixtures and fittings throughout, this home offers style, comfort, and standout attention to detail
- Landscaped rear garden with decked patio, lawn & feature lighting
- A well-maintained exterior, and a mono-block driveway for ample off-street parking.
- Ideally located for commuters, with fast road and rail links to Glasgow, Edinburgh, Stirling and beyond
Description
Homes For You are thrilled to present this truly outstanding four-bedroom detached villa, built by the highly regarded Bett Homes and set within the ever-popular Inches development in Larbert. Stylish, spacious and superbly finished, this impressive property offers flexible living with high-quality touches throughout – perfect for modern family life.
At the heart of the home is a stunning open-plan kitchen, dining and lounge area – a bright, sociable space ideal for everyday living and entertaining. One of the home’s most eye-catching features is the bold tilework in the kitchen and dining area: hexagonal tiles laid in a striking geometric pattern, seamlessly set into the surrounding hardwood flooring. This clever design detail subtly defines the space while adding a unique, high-end finish. The tilework flows naturally through to the kitchen, enhancing the open-plan layout with a seamless and stylish look – and delivering genuine wow-factor to the space. French doors at the rear open directly onto the garden, creating an effortless connection between indoor and outdoor living.
The kitchen is sleek and contemporary, fitted with smooth handleless cabinetry, complementary worktops, and modern splashback tiling. Integrated appliances include a dishwasher, four-burner gas hob, double ovens, and a fantastic instant hot water tap – no more waiting for the kettle to boil. The adjoining utility room provides further storage, houses the fridge freezer, and leads directly to a versatile fourth bedroom, ideal as a guest room, home office or snug. Off the utility room, you'll also find a stylish, fully tiled WC with chrome fittings and a modern finish.
Upstairs, three beautifully presented bedrooms provide bright and comfortable accommodation. The master bedroom is a standout, featuring two sets of fitted wardrobes and a luxurious en-suite with a walk-in shower, modern vanity unit and full tiling. In true Bett Homes style, every bedroom includes fitted wardrobes, offering generous built-in storage throughout.
A large storage cupboard on the landing provides additional convenience, and there is direct access from the landing to the fully floored loft, which is fitted with pull-down ladders – offering bags of additional storage space with ease of use. A modern family bathroom with overhead rainfall shower completes the upper level.
To the rear, the west-facing garden offers a fully enclosed and wonderfully private outdoor space – featuring lawn, timber decking, slabbed patio and mains-powered feature lighting that transforms the garden into a warm and inviting space at night.
Further highlights include an EV charging point, gas central heating, double glazing, and a government-compliant fire alarm system. A monoblock driveway offers off-street parking in this peaceful, family-friendly cul-de-sac.
Located within a well-established and sought-after area, this home benefits from a wide range of local amenities right on the doorstep. Within The Inches estate and nearby, you’ll find a Sainsbury’s Local, Tesco Extra, pharmacy, butcher, deli, coffee shops and takeaways – offering everything you need day to day. Just a short drive away in Larbert and neighbouring Stenhousemuir, there’s a fitness centre, Asda, B&M Garden Centre, petrol stations, restaurants, bars, and even a Tim Hortons drive-thru for your morning coffee fix. The village Main Street also offers a further selection of shops and services.
Commuters will appreciate the area’s excellent transport links. Larbert train station provides regular services to Glasgow, Edinburgh and Stirling, while quick access to the M876 and M9 makes driving to the central belt and beyond a breeze. Travel times include Glasgow and Edinburgh in around 30 minutes, Falkirk in just 5 minutes, and Edinburgh Airport within 20 minutes — making this an ideal base for both work and family life.
This home combines thoughtful design with everyday practicality – and truly must be seen to be appreciated. Early viewing is highly recommended.
Bedroom 3 - 2.66m x 2.70m
Bedroom 2 - 3.56m x 2.53m
Family Bathroom - 1.99m x 2.05m
Ensuite 2.35m x 2.22m
Master bedroom 6.36m x 2.60m
Bedroom 4 - 4.20m x 3.32m
WC 1.45m x 1.19m
Utility room 1.72m x 1.63m
open Plan Lounge, diner , kitchen 7.09m x 6.44m
Brochures
Home Report- COUNCIL TAXA payment made to your local authority in order to pay for local services like schools, libraries, and refuse collection. The amount you pay depends on the value of the property.Read more about council Tax in our glossary page.
- Band: E
- PARKINGDetails of how and where vehicles can be parked, and any associated costs.Read more about parking in our glossary page.
- Yes
- GARDENA property has access to an outdoor space, which could be private or shared.
- Yes
- ACCESSIBILITYHow a property has been adapted to meet the needs of vulnerable or disabled individuals.Read more about accessibility in our glossary page.
- Ask agent
Robert Kay Place, Larbert, FK5
Add an important place to see how long it'd take to get there from our property listings.
__mins driving to your place
Get an instant, personalised result:
- Show sellers you’re serious
- Secure viewings faster with agents
- No impact on your credit score
Your mortgage
Notes
Staying secure when looking for property
Ensure you're up to date with our latest advice on how to avoid fraud or scams when looking for property online.
Visit our security centre to find out moreDisclaimer - Property reference 29297131. The information displayed about this property comprises a property advertisement. Rightmove.co.uk makes no warranty as to the accuracy or completeness of the advertisement or any linked or associated information, and Rightmove has no control over the content. This property advertisement does not constitute property particulars. The information is provided and maintained by Homes For You, Larbert. Please contact the selling agent or developer directly to obtain any information which may be available under the terms of The Energy Performance of Buildings (Certificates and Inspections) (England and Wales) Regulations 2007 or the Home Report if in relation to a residential property in Scotland.
*This is the average speed from the provider with the fastest broadband package available at this postcode. The average speed displayed is based on the download speeds of at least 50% of customers at peak time (8pm to 10pm). Fibre/cable services at the postcode are subject to availability and may differ between properties within a postcode. Speeds can be affected by a range of technical and environmental factors. The speed at the property may be lower than that listed above. You can check the estimated speed and confirm availability to a property prior to purchasing on the broadband provider's website. Providers may increase charges. The information is provided and maintained by Decision Technologies Limited. **This is indicative only and based on a 2-person household with multiple devices and simultaneous usage. Broadband performance is affected by multiple factors including number of occupants and devices, simultaneous usage, router range etc. For more information speak to your broadband provider.
Map data ©OpenStreetMap contributors.






