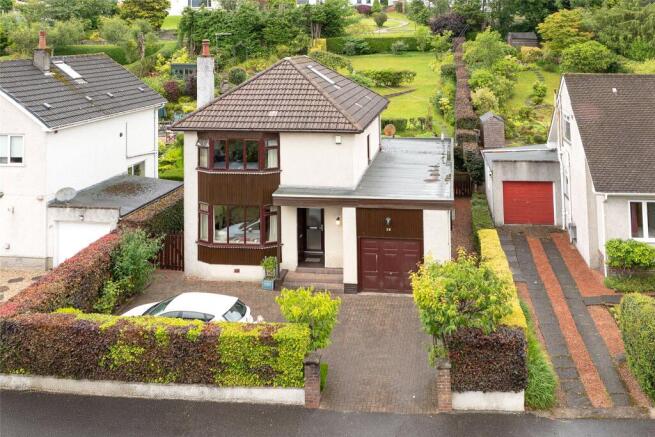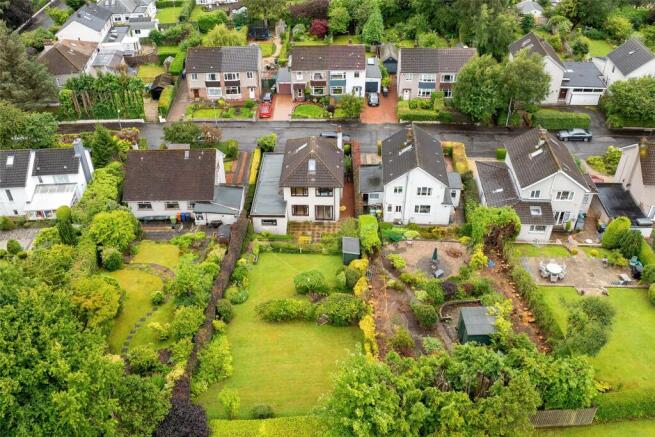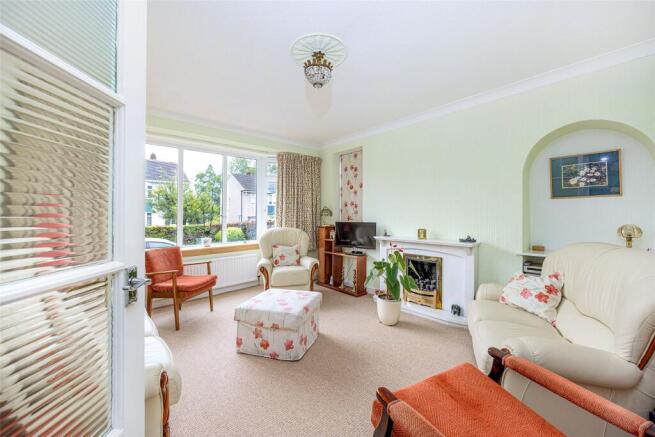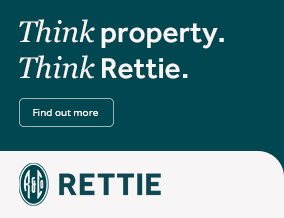
Westbourne Drive, Bearsden
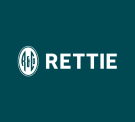
- PROPERTY TYPE
Detached
- BEDROOMS
3
- BATHROOMS
2
- SIZE
Ask agent
- TENUREDescribes how you own a property. There are different types of tenure - freehold, leasehold, and commonhold.Read more about tenure in our glossary page.
Freehold
Description
3 public rooms
3 bedrooms
Kitchen and utility room
Bathroom and shower room
Roof re-tiled (2017)
Gas central heating (new boiler, 2023)
CR Smith double glazing (2012)
Garage
Description
A brick-built Detached House, by WS Gordon, dating from the 1950s and extended circa 1980. Set upon a fine sized garden of approx. 0.17 acre it is in one of Bearsden’s most sought after locations, the Thorn district, and within same one of the areas most admired addresses – Westbourne Drive, home to fine Edwardian stone houses, some from the 1930s, and those post-war.
Much has been done to upgrade the property including re-roofing, installation of quality CR Smith double glazed windows (finished in a brown woodgrain exterior with white to the interior), a new system boiler for the gas central heating (Ideal Heat2 H24), and smart modern sanitary ware to both the bathroom and to the ground floor, “wet room” shower room. Scope though, still, for the next owner to take the subjects further and in so doing add value.
Summary of Accommodation
Ground Floor
Entrance vestibule with storm doors. Hall. A fine lounge with both broad bay window to the front (south) plus additional side window (west), and with a marble fireplace featuring a living flame coal effect gas fire. Dining room. Cosy snug with patio doors to the rear garden and, directly, the terrace. The kitchen forms part of the 1980 extension and has cabinets from that era. It has space for a breakfast table and chairs and is flooded with morning light by virtue of the two east facing windows. Built-in appliances, as seen. Off the kitchen is a utility room, with double glazed back door. Completing the ground floor accommodation is the smartly equipped shower room with contemporary white suite, and with a resin floor to accommodate the floor drain for the “wet zone” shower (Mira Sport electric shower).
First Floor
The staircase ascends to a first floor hallway with gable window (east). Here a loft hatch, with aluminium loft-ladder access to a fully floored (carpeted) attic with two modern Velux windows and with many access points to eaves storage. Power and light installed. A very handy space indeed.
There are three bedrooms with the primary bedroom being of a great size, featuring another broad bay window, and with a suite of bedroom furniture. Completing the accommodation is another modern bathroom. As with the shower room it has fully tiled walls and here a Karndean floor. Over the bath is a Triton Aspirante electric shower.
The garage, rather conveniently, has a pass/access door to/from the kitchen. It has power and light and has some of the original kitchen units” upcycled” to provide tool storage. Small workbench. Two single glazed windows to the side (east).
Garden
The front garden is mostly monoblocked to provide parking for three cars. It is screened by hedgerows, mainly beach, on three sides and with a planted border to the west. Two gravel pathways, via gates, lead to the rear garden. This is generous in size and starts with a slabbed patio/sun terrace across the back of the house. From here, steps wind past both brick and stone retaining walls to a sloping, lawned, rear garden bordered by hedges and with a planted bed along the east boundary. The lawn is divided by mixed bushes sheltering a second patio. By this is a timber shed. Good outlook from the top of the garden.
Location
The house is just a half mile to the very centre of Bearsden, the Cross. It is two roads over from Thorn Park, Bearsden Golf Club, and Thorn Tennis Club. School catchment is at Castlehill Primary and the consistently high-performing Bearsden Academy. Beside the Academy is St Nicholas’ Primary. Bearsden is also home to The High School of Glasgow Junior School (Ledcameroch Road), its senior school just south of Bearsden at Anniesland. Bearsden remains one of Scotland's best suburbs with ready road and rail links to the City Centre and West End and minutes drive to some glorious countryside. Loch Lomond is only a 30 minute drive away.
Sat NAV ref: G61 4BH
EPC: BAND E
COUNCIL TAX : BAND G
TENURE : FREEHOLD
EPC Rating: E
Council Tax Band: G
- COUNCIL TAXA payment made to your local authority in order to pay for local services like schools, libraries, and refuse collection. The amount you pay depends on the value of the property.Read more about council Tax in our glossary page.
- Band: G
- PARKINGDetails of how and where vehicles can be parked, and any associated costs.Read more about parking in our glossary page.
- Yes
- GARDENA property has access to an outdoor space, which could be private or shared.
- Yes
- ACCESSIBILITYHow a property has been adapted to meet the needs of vulnerable or disabled individuals.Read more about accessibility in our glossary page.
- Ask agent
Westbourne Drive, Bearsden
Add an important place to see how long it'd take to get there from our property listings.
__mins driving to your place
Get an instant, personalised result:
- Show sellers you’re serious
- Secure viewings faster with agents
- No impact on your credit score
Your mortgage
Notes
Staying secure when looking for property
Ensure you're up to date with our latest advice on how to avoid fraud or scams when looking for property online.
Visit our security centre to find out moreDisclaimer - Property reference BXL230328. The information displayed about this property comprises a property advertisement. Rightmove.co.uk makes no warranty as to the accuracy or completeness of the advertisement or any linked or associated information, and Rightmove has no control over the content. This property advertisement does not constitute property particulars. The information is provided and maintained by Rettie, Bearsden. Please contact the selling agent or developer directly to obtain any information which may be available under the terms of The Energy Performance of Buildings (Certificates and Inspections) (England and Wales) Regulations 2007 or the Home Report if in relation to a residential property in Scotland.
*This is the average speed from the provider with the fastest broadband package available at this postcode. The average speed displayed is based on the download speeds of at least 50% of customers at peak time (8pm to 10pm). Fibre/cable services at the postcode are subject to availability and may differ between properties within a postcode. Speeds can be affected by a range of technical and environmental factors. The speed at the property may be lower than that listed above. You can check the estimated speed and confirm availability to a property prior to purchasing on the broadband provider's website. Providers may increase charges. The information is provided and maintained by Decision Technologies Limited. **This is indicative only and based on a 2-person household with multiple devices and simultaneous usage. Broadband performance is affected by multiple factors including number of occupants and devices, simultaneous usage, router range etc. For more information speak to your broadband provider.
Map data ©OpenStreetMap contributors.
