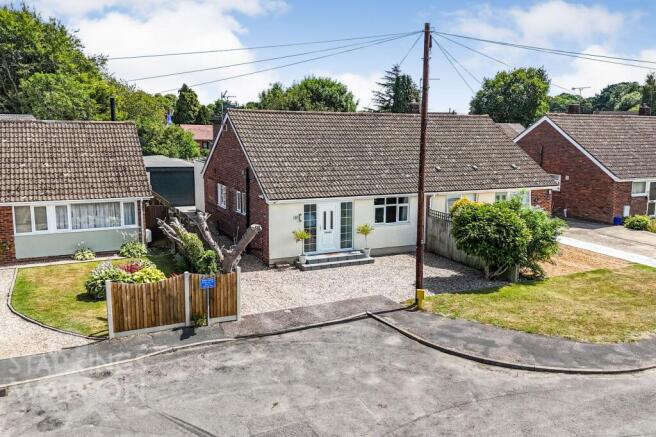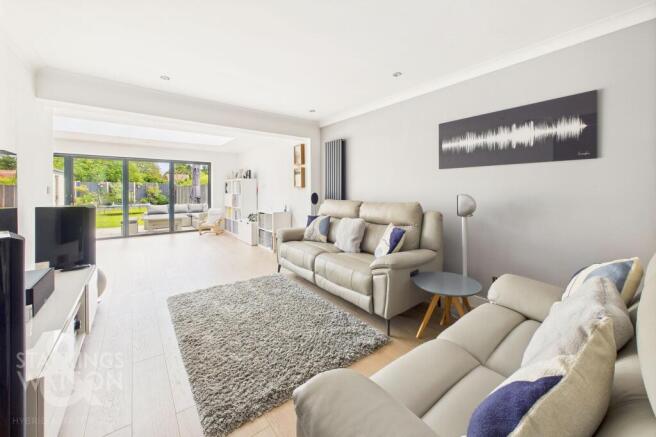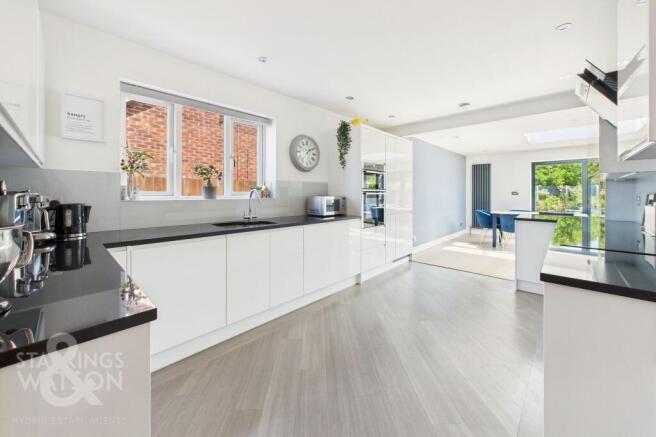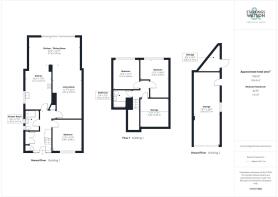
Skedge Way, Blofield Heath, Norwich

- PROPERTY TYPE
Chalet
- BEDROOMS
3
- BATHROOMS
2
- SIZE
1,780 sq ft
165 sq m
- TENUREDescribes how you own a property. There are different types of tenure - freehold, leasehold, and commonhold.Read more about tenure in our glossary page.
Freehold
Key features
- Extended Contemporary Chalet Style Home
- Over 1420 Sq. ft (stms) of Accommodation
- Welcoming Hall Entrance with Storage
- Snug Style Sitting Room
- 20' Family Room with Glazed Roof Lantern & Bi-fold Doors
- High Specification Kitchen with Granite Surfaces
- Three Double Bedooms
- Landscaped Gardens with Beautiful Patio, 28' Garage & Storage Building
Description
IN SUMMARY
Nestled within a cul-de-sac setting, this EXTENDED CONTEMPORARY chalet-style home stands as a beacon of MODERN ELEGANCE. Spanning over 1420 sq. ft (stms) of accommodation, this property offers a warm welcome through its SPACIOUS HALL ENTRANCE, punctuated with STORAGE options that cater to practical needs, including a 4 year old Vaillant Combi-Boiler and BEAUTIFUL GLAZED STAIRS which allow the natural light to flow. The interior unfolds to reveal a snug-style SITTING ROOM - perfect for cosy evenings of relaxation, fully OPEN PLAN to the 20' FAMILY ROOM - boasting a glazed ROOF LANTERN and BI-FOLD DOORS that invite natural light to dance across the high-specification KITCHEN - adorned with GRANITE SURFACES and a five ring INDUCTION HOB. The accommodation includes THREE DOUBLE BEDROOMS, one conveniently located on the ground floor, offering versatile uses to suit individual preferences. A ground floor SHOWER ROOM with TILING creating a STRIKING LOOK, with a first-floor bathroom catering to modern conveniences. Additional perks include a large LOFT STORAGE SPACE and landscaped gardens showcasing a beautiful patio, a 28' TANDEM GARAGE, and a shed, providing the perfect backdrop for outdoor entertaining and relaxation.
SETTING THE SCENE
A shingled front garden and driveway offers off road parking for several vehicles with access leading to the detached garage building and rear garden.
THE GRAND TOUR
A stepped entrance leads to the main entrance hall offering the ideal meet and greet space with attractive wood effect flooring underfoot and two useful built-in storage cupboards to one side and a third behind the stairs. Bespoke Oak stairs rise to the first floor landing with glazed balustrades whilst doors lead off the main living accommodation and ground floor bedroom space. To your right hand side a double bedroom offers a versatile space as further reception space or home office, finished with fitted carpet underfoot and a uPVC double glazed window to front. Sitting opposite, the ground floor shower room can be found with a contemporary white three piece suite including a feature hand wash basin with built-in storage cupboard below and a large walk-in double shower cubicle with a twin head thermostatically controlled rainfall digital Mira shower, with tiled splash-backs and underfloor heating, heated towel rail, twin uPVC double glazed windows to side and a large illuminated heater mirror. The main living space starts with a snug style sitting area with wood flooring underfoot and recessed spotlighting above - fully open plan to the dining/family space beyond and kitchen which is tucked around the corner. This extended living space offers many configurations with excellent natural light enjoyed via the glazed roof lantern above and large set of ID system Sunflex bi-folding doors which open up to the rear garden with continued wood flooring underfoot. The kitchen flows adjacent where an extensive range of white high gloss units with Philips Hue LED lighting can be found with granite work surfaces and integrated cooking appliances including an inset 5 ring induction hob and built-in eye level electric double oven with further white goods including a built-in fridge freezer, dishwasher and washing machine. All appliances are either Bosch or Neff and fully integrated. A door takes you back into the hall entrance, with a window facing to side whilst glass splash-backs run around the work surface.
Heading upstairs the carpeted landing includes a useful walk-in loft storage space with shelving and lighting, with doors leading off to the two bedrooms and first floor bathroom. The main bedroom includes rear facing views, fitted carpet underfoot, space for a large wardrobe or built-in wardrobe to be created with recessed spotlighting above. The second double bedroom also faces to the rear with fitted carpet underfoot enjoying use of the adjacent family bathroom. The family bathroom offers a white three piece suite including a tiled bath with general tiled splash-backs and heated towel railing.
FIND US
Postcode : NR13 4RY
What3Words : ///gossiping.locate.tensions
VIRTUAL TOUR
View our virtual tour for a full 360 degree of the interior of the property.
Garden
THE GREAT OUTDOORS
Via the bi-folding doors, a large patio seating area can be enjoyed - fully enclosed with timber panel fencing to the boundaries and with an area of lawn beyond. On the rear boundary raised beds have been planted to add colour throughout the summer months, with exterior lighting and garage access included. The garage offers an electric roller door to front, door to side, power and lighting, and has potential for conversion (STP) whilst beyond a useful storage building includes power and lighting.
Brochures
Property Brochure- COUNCIL TAXA payment made to your local authority in order to pay for local services like schools, libraries, and refuse collection. The amount you pay depends on the value of the property.Read more about council Tax in our glossary page.
- Band: C
- PARKINGDetails of how and where vehicles can be parked, and any associated costs.Read more about parking in our glossary page.
- Yes
- GARDENA property has access to an outdoor space, which could be private or shared.
- Private garden
- ACCESSIBILITYHow a property has been adapted to meet the needs of vulnerable or disabled individuals.Read more about accessibility in our glossary page.
- Ask agent
Energy performance certificate - ask agent
Skedge Way, Blofield Heath, Norwich
Add an important place to see how long it'd take to get there from our property listings.
__mins driving to your place
Get an instant, personalised result:
- Show sellers you’re serious
- Secure viewings faster with agents
- No impact on your credit score
Your mortgage
Notes
Staying secure when looking for property
Ensure you're up to date with our latest advice on how to avoid fraud or scams when looking for property online.
Visit our security centre to find out moreDisclaimer - Property reference ba137bf1-bb51-4f55-8f89-148b02cbcbed. The information displayed about this property comprises a property advertisement. Rightmove.co.uk makes no warranty as to the accuracy or completeness of the advertisement or any linked or associated information, and Rightmove has no control over the content. This property advertisement does not constitute property particulars. The information is provided and maintained by Starkings & Watson, Brundall. Please contact the selling agent or developer directly to obtain any information which may be available under the terms of The Energy Performance of Buildings (Certificates and Inspections) (England and Wales) Regulations 2007 or the Home Report if in relation to a residential property in Scotland.
*This is the average speed from the provider with the fastest broadband package available at this postcode. The average speed displayed is based on the download speeds of at least 50% of customers at peak time (8pm to 10pm). Fibre/cable services at the postcode are subject to availability and may differ between properties within a postcode. Speeds can be affected by a range of technical and environmental factors. The speed at the property may be lower than that listed above. You can check the estimated speed and confirm availability to a property prior to purchasing on the broadband provider's website. Providers may increase charges. The information is provided and maintained by Decision Technologies Limited. **This is indicative only and based on a 2-person household with multiple devices and simultaneous usage. Broadband performance is affected by multiple factors including number of occupants and devices, simultaneous usage, router range etc. For more information speak to your broadband provider.
Map data ©OpenStreetMap contributors.





