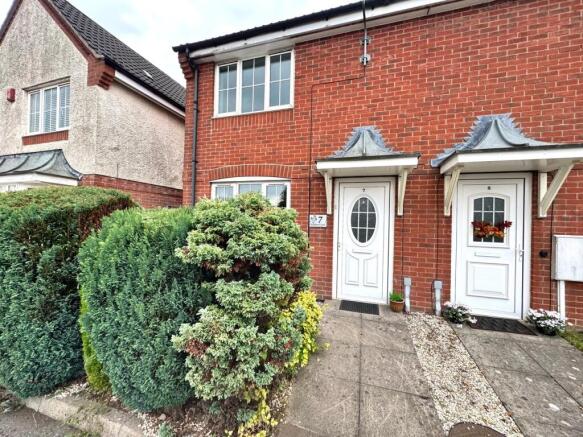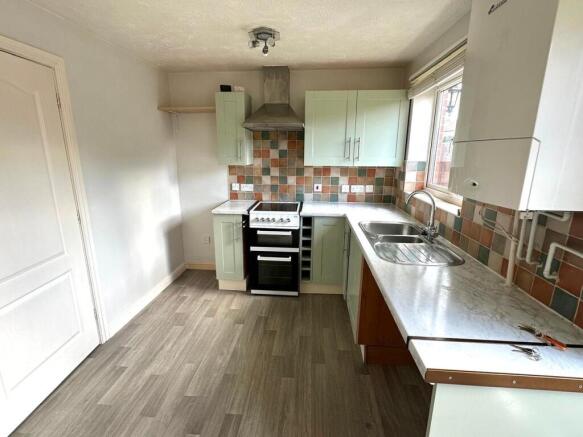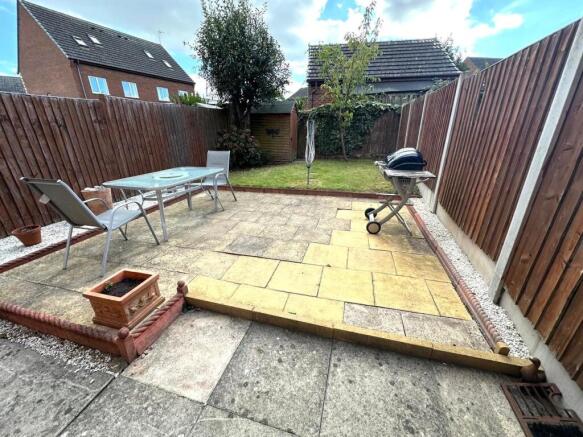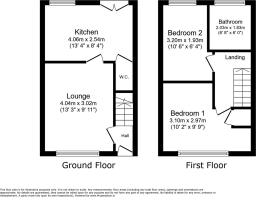
Ashby Road, Coalville, LE67

- PROPERTY TYPE
End of Terrace
- BEDROOMS
2
- BATHROOMS
2
- SIZE
Ask agent
Key features
- 50% EQUITY SHARE
- Rent & Service Charges = £283.50 a month
- Two Bedroom End Terrace Property
- Breakfast Kitchen With French Doors Onto Garden
- Shared Ownership Or Full Ownership
- Close to Local Amenities
- Off Road Parking for 2 Cars
- Well Presented Throughout
- Ground Floor WC
- Council Tax Band B
Description
New to the market on Snibston Court, this well-presented two-bedroom home offers an excellent opportunity for either 50% SHARED OWNERSHIP with Platform Housing or potential for staircasing to own outright. Ideally situated close to local amenities, the property features a light and welcoming sitting room, a spacious breakfast kitchen with French doors opening onto a private rear garden with patio, and the added convenience of a ground floor WC. Upstairs, two bedrooms and a modern bathroom provide comfortable accommodation, with the principal bedroom benefiting from a useful recess for storage or dressing space. Outside, the property boasts two side-by-side parking spaces and a beautifully maintained garden perfect for relaxing or entertaining. Whether you’re stepping onto the property ladder or looking for a smart, low-maintenance home, this attractive property is a fantastic find.
EPC Rating C Council Tax Band B
Mobile Signal
Mobile signal strengths are strong for O2 and Vodaphone and medium for EE.
Construction Type
Brick built.
Existing Planning Permission
None.
Entrance Hall
1.34m x 1.33m (4' 5" x 4' 4")
Property is entered via a UPVC double glazed panel door into the entrance hall with vinyl flooring, radiator, stairs rising to the first-floor landing, smoke alarm, electric consumer unit, and thermostatic control for the gas central heating. Ceiling pendant lighting.
Sitting Room
3.03m x 4m (9' 11" x 13' 1")
A light and airy reception room with a uPVC double-glazed window to the front aspect, double panel radiator, TV aerial point, telephone point, ceiling pendant lighting, and carpeted flooring.
Breakfast/Dining Kitchen
4.07m x 2.57m (13' 4" x 8' 5")
A good-sized breakfast kitchen fitted with matching base and eye-level units, contrasting worktops, and tiled splashbacks. Inset stainless steel one-and-a-half bowl drainer sink with mixer tap, wall-mounted Worcester boiler, freestanding electric oven and grill with extractor fan over, space for a freestanding fridge/freezer, plumbing for a washing machine, and space for a slimline dishwasher. Spotlights to the ceiling, radiator, vinyl flooring, uPVC double-glazed window to the rear aspect, and uPVC double-glazed French doors opening onto the patio area.
Ground Floor WC
1.51m x 0.89m (4' 11" x 2' 11")
Low flush WC, wall-mounted wash basin with hot and cold taps and tiled splashback, extractor fan, ceiling light, radiator, and vinyl flooring.
Landing
Carpeted with pendant lighting and loft access.
Bedroom One
3.1m (plus recess ideal for dressing table/wardrobe space) x 3.58m (10' 2" x 11' 9")
UPVC double-glazed window to the front aspect, radiator, built-in storage cupboard, pendant lighting, and carpeted flooring.
Bedroom Two
3.09m x 1.93m (10' 2" x 6' 4")
uPVC double-glazed window to the rear aspect, radiator, pendant lighting, and carpeted flooring.
Bathroom
2.04m x 1.86m (6' 8" x 6' 1")
Fitted with a low flush WC, pedestal wash basin with tiled splashback, panelled bath with shower over, tiled surround, extractor fan, ceiling light, radiator, frosted uPVC double-glazed window, and vinyl flooring.
Outside
The property benefits from two side-by-side car parking spaces to the front, accessed via a garden path with mature shrubs and a gated side entrance. The rear garden is well-maintained, enclosed by timber panel fencing, and offers a good-sized patio area, garden shed, outside lighting, and established borders.
Tenure
The property is currently offered on a 50% shared ownership basis with Platform Housing Association. However, we are informed that 100% of the property is available to purchase outright, with the option to staircase ownership if desired.
Agents Notes
This property is believed to be of standard construction. The property is connected to mains gas, electricity, water and sewerage. Broadband speeds are standard 15mbps, superfast 285mbps and ultrafast 1800mbps. Mobile signal strengths are strong for O2 and Vodaphone and medium for EE.
We have been advised by the vendor of the property that there is potential to own a higher percentage or purchase the property outright subject to approval from Platform Housing.
Legal Information
These property details are produced in good faith with the approval of the vendor and given as a guide only. Please note we have not tested any of the appliances or systems so therefore we cannot verify them to be in working order. Unless otherwise stated fitted items are excluded from the sale such as curtains, carpets, light fittings and sheds. These sales details, the descriptions and the measurements herein do not form part of any contract and whilst every effort is made to ensure accuracy this cannot be guaranteed. Nothing in these details shall be deemed to be a statement that the property is in a good structural condition or otherwise. Purchasers should satisfy themselves on such matters prior to purchase. Any areas, measurements or distances are given as a guide only. Photographs are taken with a wide-angle lens. Nothing herein contained shall be a warranty or condition and neither the vendor or ourselves, Reddington Homes Ltd, will be liable to the purchaser in respect of ...
Shared Ownership Criteria
The Shared Ownership scheme is available if both of the following apply to you:
• Your household income is below £80,000 a year. The threshold increases to £90,000 if you’re buying in London.
• You cannot afford the deposit and mortgage payments for your property of choice.
One of the following statements must also be true:
• You’re a first-time buyer
• You used to own a home but can’t afford to buy now
• You’re forming a new household - typically after a relationship breakdown
• You’re already part of the Shared Ownership scheme but want to move
• You own a home and want to move but can’t afford the new home that meets your needs
If you meet all of these requirements, Shared Ownership may be the ideal route for you to start your home ownership
This criteria does not apply if you purchase the property outright.
Brochures
Brochure 1Brochure 2- COUNCIL TAXA payment made to your local authority in order to pay for local services like schools, libraries, and refuse collection. The amount you pay depends on the value of the property.Read more about council Tax in our glossary page.
- Band: B
- PARKINGDetails of how and where vehicles can be parked, and any associated costs.Read more about parking in our glossary page.
- Driveway
- GARDENA property has access to an outdoor space, which could be private or shared.
- Yes
- ACCESSIBILITYHow a property has been adapted to meet the needs of vulnerable or disabled individuals.Read more about accessibility in our glossary page.
- Ask agent
Ashby Road, Coalville, LE67
Add an important place to see how long it'd take to get there from our property listings.
__mins driving to your place
Get an instant, personalised result:
- Show sellers you’re serious
- Secure viewings faster with agents
- No impact on your credit score
Your mortgage
Notes
Staying secure when looking for property
Ensure you're up to date with our latest advice on how to avoid fraud or scams when looking for property online.
Visit our security centre to find out moreDisclaimer - Property reference 29550574. The information displayed about this property comprises a property advertisement. Rightmove.co.uk makes no warranty as to the accuracy or completeness of the advertisement or any linked or associated information, and Rightmove has no control over the content. This property advertisement does not constitute property particulars. The information is provided and maintained by Reddington Sales and Lettings, Leicestershire. Please contact the selling agent or developer directly to obtain any information which may be available under the terms of The Energy Performance of Buildings (Certificates and Inspections) (England and Wales) Regulations 2007 or the Home Report if in relation to a residential property in Scotland.
*This is the average speed from the provider with the fastest broadband package available at this postcode. The average speed displayed is based on the download speeds of at least 50% of customers at peak time (8pm to 10pm). Fibre/cable services at the postcode are subject to availability and may differ between properties within a postcode. Speeds can be affected by a range of technical and environmental factors. The speed at the property may be lower than that listed above. You can check the estimated speed and confirm availability to a property prior to purchasing on the broadband provider's website. Providers may increase charges. The information is provided and maintained by Decision Technologies Limited. **This is indicative only and based on a 2-person household with multiple devices and simultaneous usage. Broadband performance is affected by multiple factors including number of occupants and devices, simultaneous usage, router range etc. For more information speak to your broadband provider.
Map data ©OpenStreetMap contributors.





