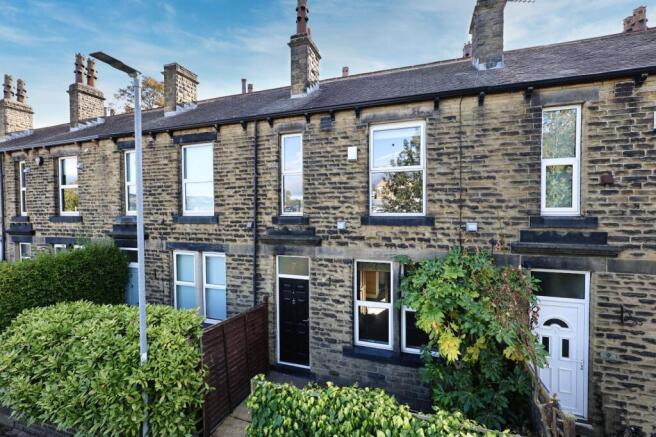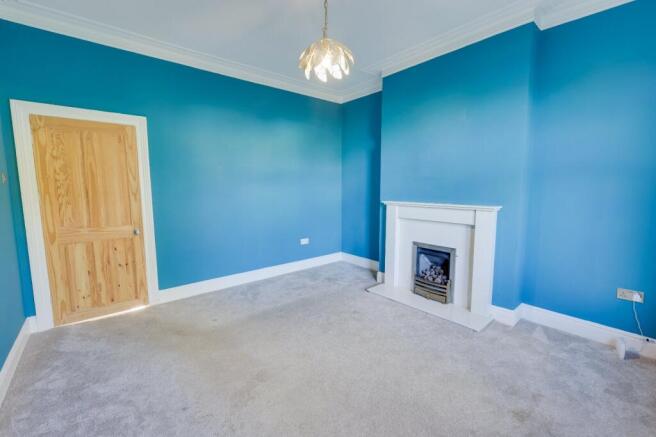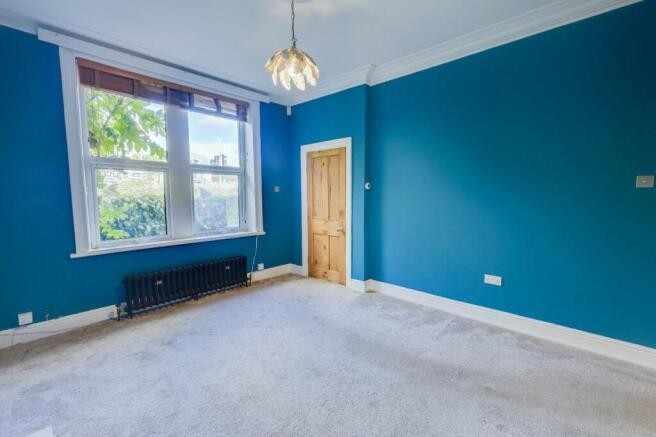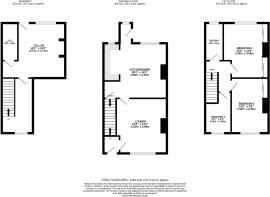Wycliffe Road, Leeds, West Yorkshire, LS13

- PROPERTY TYPE
Terraced
- BEDROOMS
3
- BATHROOMS
1
- SIZE
Ask agent
- TENUREDescribes how you own a property. There are different types of tenure - freehold, leasehold, and commonhold.Read more about tenure in our glossary page.
Freehold
Key features
- Offered with no onward chain.
- Three bedrooms (two doubles, one single).
- Spacious lounge with period fireplace.
- Modern kitchen and dining space with garden access.
- Basement utility room with external access.
- Contemporary family bathroom.
- Low-maintenance rear garden and front courtyard.
- Freehold tenure.
- Excellent location near canal walks, nature reserve, and commuter links.
Description
LOCATION
The increasingly sought-after village of Rodley is extremely popular with professionals, first-time buyers, and families alike, and is easily accessed from the Ring Road (A6120). The canal, Millennium Trail, and Rodley Nature Reserve can be found close by and offer a range of beautiful places where you can walk or enjoy water-side activities. Commuting to the business centres of Leeds and Bradford is convenient, either by private or public transport. Just a short car ride away is the popular Owlcotes Shopping Centre at Pudsey, offering an M&S store, Asda, and B&M. Rodley ‘village’ offers a wonderful selection of shops, restaurants, café bars, and local pubs. The neighbouring villages of Calverley, Horsforth, and Farsley are only a short distance away and offer a comprehensive range of facilities, restaurants, public houses, and eateries. For your transport needs, there are regular bus routes into the city centres of both Leeds and Bradford, as well as good road networks. The property is also on an excellent bus route with regular services between Leeds and Keighley. Within easy reach are New Pudsey, Apperley Bridge, and Kirkstall Forge train stations, all offering varied, regular, and fast services providing excellent access to the surrounding areas.
GROUND FLOOR
The home opens with a welcoming hallway, featuring practical lino flooring and giving access to the lounge and kitchen. Recent upgrades include new guttering and damp proofing, ensuring the property is well maintained. The lounge, located at the front of the property, is filled with character. A gas fireplace set into a granite surround takes centre stage, complemented by cast iron radiators and soft carpeting. A large front window floods the room with natural light, creating a bright yet cosy space for relaxation or entertaining. To the rear, the modern kitchen is presented in crisp white cabinetry with laminate worktops and tiled splashbacks. Integrated appliances include a dishwasher, electric oven, and gas hob. The kitchen flows into a generous dining area, perfect for family meals or dinner parties, with door leading directly into the rear garden.
LOWER GROUND FLOOR
Accessed from the kitchen, the basement offers a useful space with plumbing already in place for a washing machine, including both hot and cold water connections. It provides excellent dry storage and external access to the rear garden, with great potential for full conversion by future owners.
FIRST FLOOR
Upstairs, the family bathroom is sleek and modern, finished with grey floor tiles and white tiled walls. It features a bathtub with shower over, WC, and wash basin, creating a fresh and functional space for family living. The master bedroom is a spacious rear-facing double, tastefully decorated and fitted with built-in wardrobes for convenient storage. The second bedroom, another generous double at the front of the property, is bright and airy with plenty of room for furniture. The third bedroom is a versatile single, ideal as a home office, nursery, or dressing room. From the landing, there is also access to an attic providing additional storage space.
OUTSIDE
The property is set back from the road with a small paved garden at the front, adding privacy and charm. To the rear, a low-maintenance paved patio offers the perfect outdoor space for relaxing or entertaining, with access both from the kitchen and the basement.
BROCHURE DETAILS
Hardisty and Co prepared these details, including photography, in accordance with our estate agency agreement.
SERVICES – Disclosure of Financial Interests
Unless instructed otherwise, the company would normally offer all clients, applicants, and prospective purchasers its full range of estate agency services, including the valuation of their present property and sales service. We also intend to offer clients, applicants and prospective purchasers' mortgage and financial services advice through our association with Mortgage Advice Bureau. We will also offer to clients and prospective purchasers the services of our panel solicitors, removers, and contactors. We would normally be entitled to commission or fees for such services and disclosure of all our financial interests can be found on our website.
MORTGAGE SERVICES
We are whole of market and would love to help with your purchase or remortgage. Call to book your appointment today option 4.
- COUNCIL TAXA payment made to your local authority in order to pay for local services like schools, libraries, and refuse collection. The amount you pay depends on the value of the property.Read more about council Tax in our glossary page.
- Band: B
- PARKINGDetails of how and where vehicles can be parked, and any associated costs.Read more about parking in our glossary page.
- Ask agent
- GARDENA property has access to an outdoor space, which could be private or shared.
- Yes
- ACCESSIBILITYHow a property has been adapted to meet the needs of vulnerable or disabled individuals.Read more about accessibility in our glossary page.
- Ask agent
Wycliffe Road, Leeds, West Yorkshire, LS13
Add an important place to see how long it'd take to get there from our property listings.
__mins driving to your place
Get an instant, personalised result:
- Show sellers you’re serious
- Secure viewings faster with agents
- No impact on your credit score
Your mortgage
Notes
Staying secure when looking for property
Ensure you're up to date with our latest advice on how to avoid fraud or scams when looking for property online.
Visit our security centre to find out moreDisclaimer - Property reference HAD250986. The information displayed about this property comprises a property advertisement. Rightmove.co.uk makes no warranty as to the accuracy or completeness of the advertisement or any linked or associated information, and Rightmove has no control over the content. This property advertisement does not constitute property particulars. The information is provided and maintained by Hardisty & Co, Horsforth. Please contact the selling agent or developer directly to obtain any information which may be available under the terms of The Energy Performance of Buildings (Certificates and Inspections) (England and Wales) Regulations 2007 or the Home Report if in relation to a residential property in Scotland.
*This is the average speed from the provider with the fastest broadband package available at this postcode. The average speed displayed is based on the download speeds of at least 50% of customers at peak time (8pm to 10pm). Fibre/cable services at the postcode are subject to availability and may differ between properties within a postcode. Speeds can be affected by a range of technical and environmental factors. The speed at the property may be lower than that listed above. You can check the estimated speed and confirm availability to a property prior to purchasing on the broadband provider's website. Providers may increase charges. The information is provided and maintained by Decision Technologies Limited. **This is indicative only and based on a 2-person household with multiple devices and simultaneous usage. Broadband performance is affected by multiple factors including number of occupants and devices, simultaneous usage, router range etc. For more information speak to your broadband provider.
Map data ©OpenStreetMap contributors.







