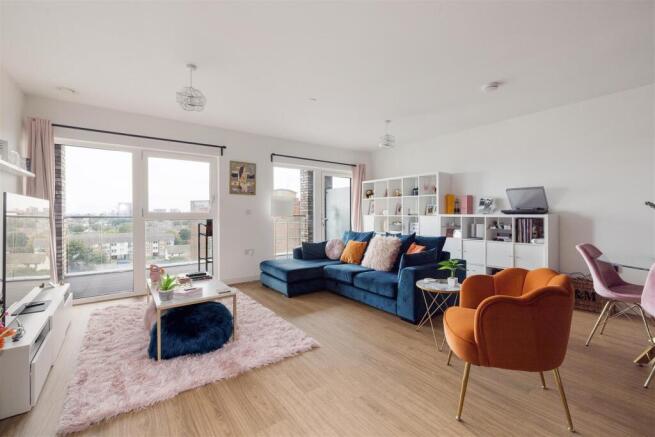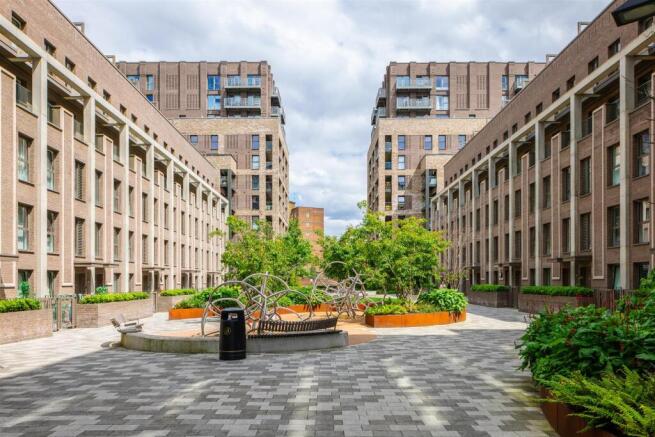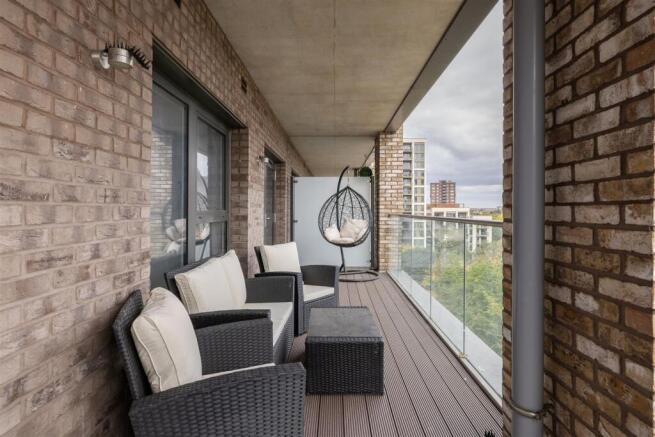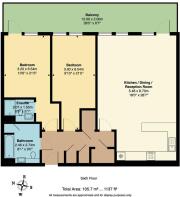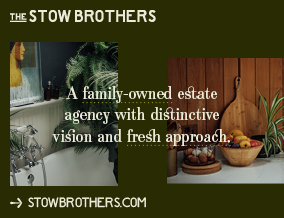
Ironworks Way, London

- PROPERTY TYPE
Apartment
- BEDROOMS
2
- BATHROOMS
2
- SIZE
1,137 sq ft
106 sq m
Key features
- Two Bedroom Apartment
- Sixth Floor
- En-Suite To Master Bedroom
- Large Private Balcony
- Floor To Ceiling Windows
- Plenty Of Storage
- Residents Gym
- Communal Gardens
- Close To Upton Park Station
Description
IF YOU LIVED HERE...
A hidden gem on London’s eastern edge, Plaistow balances green space and connectivity with ease. Hackney Marshes and Wanstead Flats are close by for weekend walks, while Stratford International offers fast links across central and south London, plus easy routes out via the North Circular.
The entire apartment block has been designed with modern living in mind, so you’ll quickly come to appreciate luxuries such as the concierge service and on-site gym. In the summer, the communal gardens and roof terrace offer additional outdoor spaces to enjoy and socialise with your neighbours. The apartment also benefits from improved energy efficiency, so you’ll rarely use the heating even in the winter months.
Behind a secure entrance, this apartment feels instantly calm and welcoming, with an impressive amount of built-in cupboards in the wide hallway to greet you. Hardwearing walnut engineered wood flooring runs throughout, setting a warm tone from the moment you step inside.
The hub of the home is the open-plan kitchen and reception room, where large floor-to-ceiling East-facing windows flood the room with light well into the afternoon. The kitchen sits smartly along the back wall with grey cabinetry, white quartz worktops, and integrated appliances for a clean, streamlined finish. A glazed door opens onto a private, sheltered balcony stretching the full width of your new home, a generous 27 feet of usable year-round outdoor space thanks to its sheltered aspect, wooden decking, characterful brick feature wall and glass balustrade for uninterrupted views.
The two double bedrooms are equally as impressive: spacious, plushly carpeted and filled with natural light. The principal benefits from an ensuite with a shower and direct access onto the balcony.
The bathroom introduces a crisp, modern look, fully clad in sand-toned tiling. A white suite with a glazed bath and shower combination, a niche below the basin to store towels and a mirrored cabinet provides ample storage to keep surfaces clear and organised.
Beyond, you have some truly hidden gems on your doorstep. For a sociable pint or Sunday roast, the Boleyn Tavern, a gloriously traditional boozer with a huge horseshoe-shaped bar, is just around the corner.
WHAT ELSE?
Upton Park is served by the District and Hammersmith & City lines, putting Liverpool Street Station a 21-minute ride away, making commutes simple and efficient. Travel two stops west to West Ham for access to the Jubilee line and the DLR or two stops east to Barking for train services to the Essex seaside
Quick access to A13 and North Circular (A406)
Kitchen / Dining / Reception Room - 5.48 x 8.70 (17'11" x 28'6") -
Balcony - 12.00 x 2.00 (39'4" x 6'6") -
Bedroom - 3.00 x 6.54 (9'10" x 21'5") -
Bedroom - 3.20 x 6.54 (10'5" x 21'5") -
Ensuite - 2.07 x 1.55 (6'9" x 5'1") -
Bathroom - 2.46 x 2.74 (8'0" x 8'11") -
A WORD FROM THE OWNER...
"I love how light the property is with the balcony running across the whole length of the property. It feels like you get sun all day as you have full sunshine in the morning and the light reflects off the buildings opposite in the evening creating the illusion of a sunset. - The space is fantastic, especially in the main room, which makes hosting or having people to stay really enjoyable – with the added bonus of the balcony for more space too! - The community in the development is really nice to have – there’s a Facebook page for the development and a WhatsApp group for the Lyall House block (post, deliveries, FYIs if tube is down, borrowing tools) - Facebook page for the development (news about the local area
ew coffee places opening, renting parking spaces, selling furniture, recommendations for cleaners or cat sitters) - WhatsApp groups for people with dogs and kids (annual trick or treat for Halloween)."
Brochures
Ironworks Way, LondonProperty Material InformationAML InformationBrochure- COUNCIL TAXA payment made to your local authority in order to pay for local services like schools, libraries, and refuse collection. The amount you pay depends on the value of the property.Read more about council Tax in our glossary page.
- Band: C
- PARKINGDetails of how and where vehicles can be parked, and any associated costs.Read more about parking in our glossary page.
- Yes
- GARDENA property has access to an outdoor space, which could be private or shared.
- Ask agent
- ACCESSIBILITYHow a property has been adapted to meet the needs of vulnerable or disabled individuals.Read more about accessibility in our glossary page.
- Ask agent
Ironworks Way, London
Add an important place to see how long it'd take to get there from our property listings.
__mins driving to your place
Get an instant, personalised result:
- Show sellers you’re serious
- Secure viewings faster with agents
- No impact on your credit score


Your mortgage
Notes
Staying secure when looking for property
Ensure you're up to date with our latest advice on how to avoid fraud or scams when looking for property online.
Visit our security centre to find out moreDisclaimer - Property reference 34225065. The information displayed about this property comprises a property advertisement. Rightmove.co.uk makes no warranty as to the accuracy or completeness of the advertisement or any linked or associated information, and Rightmove has no control over the content. This property advertisement does not constitute property particulars. The information is provided and maintained by The Stow Brothers, Wanstead & Leytonstone. Please contact the selling agent or developer directly to obtain any information which may be available under the terms of The Energy Performance of Buildings (Certificates and Inspections) (England and Wales) Regulations 2007 or the Home Report if in relation to a residential property in Scotland.
*This is the average speed from the provider with the fastest broadband package available at this postcode. The average speed displayed is based on the download speeds of at least 50% of customers at peak time (8pm to 10pm). Fibre/cable services at the postcode are subject to availability and may differ between properties within a postcode. Speeds can be affected by a range of technical and environmental factors. The speed at the property may be lower than that listed above. You can check the estimated speed and confirm availability to a property prior to purchasing on the broadband provider's website. Providers may increase charges. The information is provided and maintained by Decision Technologies Limited. **This is indicative only and based on a 2-person household with multiple devices and simultaneous usage. Broadband performance is affected by multiple factors including number of occupants and devices, simultaneous usage, router range etc. For more information speak to your broadband provider.
Map data ©OpenStreetMap contributors.
