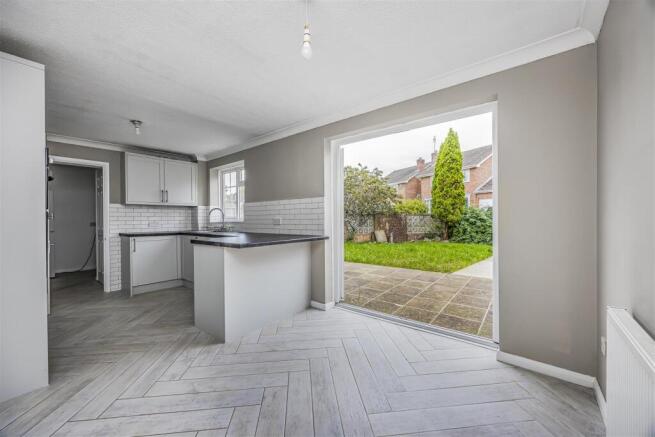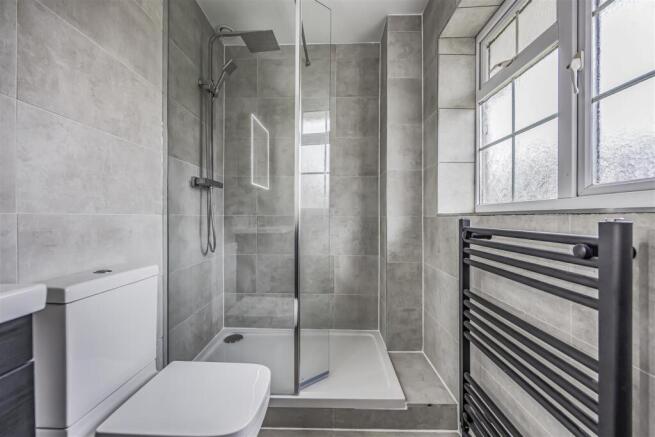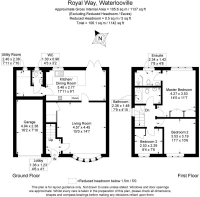
Royal Way, Waterlooville

- PROPERTY TYPE
Detached
- BEDROOMS
3
- BATHROOMS
2
- SIZE
1,142 sq ft
106 sq m
- TENUREDescribes how you own a property. There are different types of tenure - freehold, leasehold, and commonhold.Read more about tenure in our glossary page.
Freehold
Key features
- DRIVEWAY & GARAGE
- THREE BEDROOM DETACHED HOME
- REFURBISHED OPEN PLAN KITCHEN DINER LEADING TO GARDEN
- UTILITY ROOM & DOWNSTAIRS WC
- MASTER BEDROOM WITH ENSUITE & BUILT IN WARDROBES
- NO ONWARD CHAIN!
- MODERN FAMILY BATHROOM
- EXCELLENT TRANSPORT LINK & NEARBY SCHOOLS
- WALKING DISTANCE TO THE HIGH STREET
Description
Welcome to this beautifully refurbished three-bedroom detached home, perfectly positioned on Royal Way in Waterlooville — a quiet, tucked-away residential road offering both privacy and convenience. Significantly updated throughout, this impressive property offers stylish, flexible living accommodation designed for modern family life. With its spacious interior, contemporary finishes, and excellent local amenities nearby, this home is ready to move straight into — offered with no forward chain.
As you approach, the property presents beautifully with its clean, modern facade and generous frontage. To the front, there is driveway parking for two to three cars, along with access to the single garage, providing ample parking and storage space — perfect for busy households.
Step inside and you’re welcomed by a bright entrance hallway. To the right, a large, elegant lounge offers a perfect space for relaxing or entertaining. Featuring hard flooring that’s both stylish and practical, this room has a warm yet contemporary feel, complemented by large windows that allow natural light to fill the space. The neutral décor provides a calm backdrop ready for the new owners to add their personal touch. Thoughtful details, such as storage beneath the stairs, enhance functionality and help maintain the property’s sleek, uncluttered look. Whether you’re enjoying a quiet evening in or hosting friends and family, this is a versatile living space that adapts beautifully to everyday life.
The heart of the home lies beyond — a stunning modern kitchen and dining area, designed with both family living and entertaining in mind. The spacious dining area flows effortlessly into the beautifully refurbished kitchen, creating a sociable and flexible layout that connects cooking, dining, and relaxation. The kitchen is fitted with contemporary cabinetry, ample worktop space, and high-quality fittings, offering a perfect blend of style and functionality.
At the end of the kitchen, you’ll find a practical utility room and a downstairs WC, cleverly tucked away to maximise space and convenience. The utility provides additional storage and laundry facilities, helping to keep the main kitchen area pristine and organised — a thoughtful feature for modern family life.
From the dining area, patio doors open directly onto the rear garden, which has been designed with low maintenance in mind. Featuring a combination of patio and lawn, it provides a versatile outdoor space that’s perfect for barbecues, entertaining, or simply relaxing. The enclosed garden offers privacy and security, making it ideal for children and pets while requiring minimal upkeep throughout the year.
Upstairs, a spacious landing leads to three bedrooms and the family bathroom, each finished to an excellent standard. The principal bedroom is a standout feature — a generous, recently redecorated space with built-in wardrobes and a luxurious modern ensuite. The ensuite includes a walk-in shower, contemporary tiling, and a heated towel rail, adding a touch of everyday luxury.
Bedroom Two is another good-sized double room, perfect for guests or older children, while Bedroom Three makes a fantastic nursery, home office, or single bedroom, offering flexibility for growing families or those working from home.
The family bathroom has been beautifully finished in a modern, contemporary style, featuring a shower over bath, elegant tiling, and a heated towel rail. It’s a peaceful, spa-like space designed for relaxation at the end of the day.
Every room in this home reflects a meticulous attention to detail and a commitment to quality. The décor is tasteful and cohesive, the finishes are high-end, and the overall layout has been designed for comfort and practicality. With all the refurbishment work completed to a superb standard, there’s truly nothing left to do but move in and enjoy.
Situated on a peaceful road in Royal Way, Waterlooville, this property is ideally placed for families and commuters alike. It’s within easy reach of HSDC College, Oaklands School, and Crookhorn School, all highly regarded local institutions. Excellent transport links, including quick access to the A3 and nearby motorways, make travel across the region effortless.
For everyday convenience, the home is also within walking distance of Waterlooville’s local high street, which offers shops, cafés, supermarkets, and amenities, ensuring everything you need is close at hand.
Brochures
Royal Way, Waterlooville- COUNCIL TAXA payment made to your local authority in order to pay for local services like schools, libraries, and refuse collection. The amount you pay depends on the value of the property.Read more about council Tax in our glossary page.
- Band: D
- PARKINGDetails of how and where vehicles can be parked, and any associated costs.Read more about parking in our glossary page.
- Garage
- GARDENA property has access to an outdoor space, which could be private or shared.
- Yes
- ACCESSIBILITYHow a property has been adapted to meet the needs of vulnerable or disabled individuals.Read more about accessibility in our glossary page.
- Ask agent
Royal Way, Waterlooville
Add an important place to see how long it'd take to get there from our property listings.
__mins driving to your place
Get an instant, personalised result:
- Show sellers you’re serious
- Secure viewings faster with agents
- No impact on your credit score
Your mortgage
Notes
Staying secure when looking for property
Ensure you're up to date with our latest advice on how to avoid fraud or scams when looking for property online.
Visit our security centre to find out moreDisclaimer - Property reference 34237216. The information displayed about this property comprises a property advertisement. Rightmove.co.uk makes no warranty as to the accuracy or completeness of the advertisement or any linked or associated information, and Rightmove has no control over the content. This property advertisement does not constitute property particulars. The information is provided and maintained by SOLD BY Sarah Oliver Ltd, Portsmouth. Please contact the selling agent or developer directly to obtain any information which may be available under the terms of The Energy Performance of Buildings (Certificates and Inspections) (England and Wales) Regulations 2007 or the Home Report if in relation to a residential property in Scotland.
*This is the average speed from the provider with the fastest broadband package available at this postcode. The average speed displayed is based on the download speeds of at least 50% of customers at peak time (8pm to 10pm). Fibre/cable services at the postcode are subject to availability and may differ between properties within a postcode. Speeds can be affected by a range of technical and environmental factors. The speed at the property may be lower than that listed above. You can check the estimated speed and confirm availability to a property prior to purchasing on the broadband provider's website. Providers may increase charges. The information is provided and maintained by Decision Technologies Limited. **This is indicative only and based on a 2-person household with multiple devices and simultaneous usage. Broadband performance is affected by multiple factors including number of occupants and devices, simultaneous usage, router range etc. For more information speak to your broadband provider.
Map data ©OpenStreetMap contributors.





