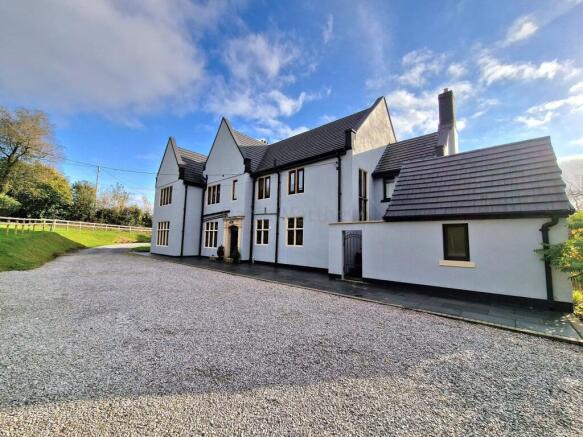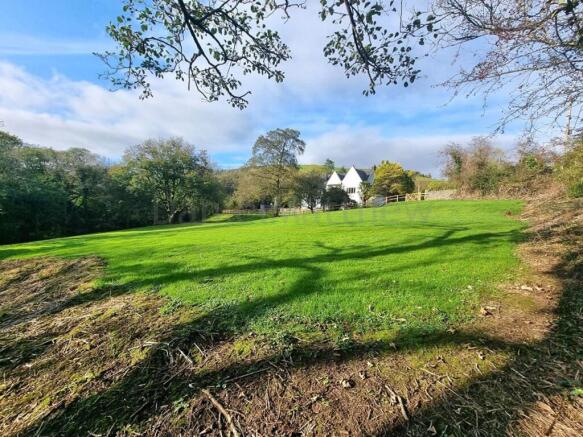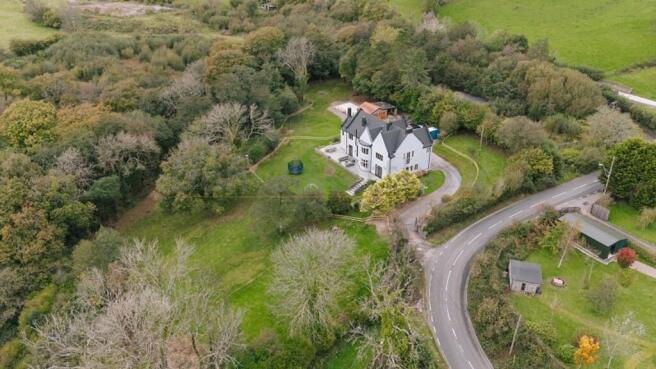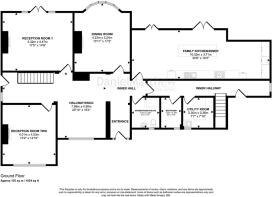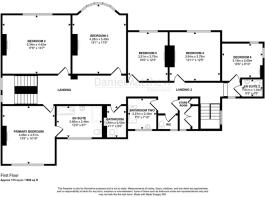
Bettws Road, Llangeinor, CF32

- PROPERTY TYPE
Detached
- BEDROOMS
6
- BATHROOMS
4
- SIZE
Ask agent
- TENUREDescribes how you own a property. There are different types of tenure - freehold, leasehold, and commonhold.Read more about tenure in our glossary page.
Freehold
Key features
- 2.8 acres of gardens and paddocks, south-facing
- Six double bedrooms, four bathrooms, principal en-suite
- 1920s manor, fully renovated
- Elegant reception rooms and bespoke kitchen
- Equestrian potential with paddocks and hardstanding for stables
- Outbuildings: quadruple garage, log store, feed room, tack room
- Hacking to mountains, woodland, and commons in ten minutes
- Close to golf courses, coastal beaches, and leisure amenities
- Ten minutes to M4, 15 minutes to Bridgend station to London
Description
GROUND FLOOR
Upon entering Llangeinor House, one is immediately struck by its timeless charm and understated grandeur. The impressive entrance hall, with its sweeping staircase and dramatic full-height window, creates an immediate sense of arrival and sets a sophisticated tone for the rest of the property. The hall also provides a welcoming reception area, perfectly suited to greeting guests or enjoying a quiet moment of calm reflection.
The property retains both its principal staircase and the original servants’ staircase, a graceful nod to its heritage and a reminder of the house’s distinguished past. This thoughtful preservation of character elements blends beautifully with the extensive modern restoration that has brought the home to its current exceptional standard.
The ground floor offers a series of elegant and versatile living spaces, designed to meet the needs of both relaxed family life and formal entertaining. The refined drawing room and adjoining sitting room each enjoy generous proportions and classic detailing, with large windows that flood the interiors with natural light and frame charming views over the gardens. The formal dining room provides an ideal setting for hosting dinner parties and special occasions, offering a sense of intimacy and grandeur in equal measure.
At the heart of the home lies a striking open-plan kitchen and dining area that combines style with practicality. The bespoke kitchen features a large central island and premium integrated appliances, including twin ovens, a microwave and grill, two dishwashers, a full-height refrigerator and freezer, and dedicated wine coolers for both red and white collections. This space has been designed with both family life and entertaining in mind, offering generous preparation areas and a beautiful flow for gatherings of any size.
French doors open from the kitchen onto the expansive south-facing terrace, seamlessly connecting the interior with the gardens and creating a perfect setting for al fresco dining or enjoying the tranquillity of the surroundings. A well-equipped utility and laundry room provides additional storage and workspace, complementing the functionality of the main kitchen.
The ground floor also features a stylish shower room and WC, finished to a high standard with elegant porcelain tiling, as well as a practical side entrance leading to the boiler room, feed store and indoor tack room. These ancillary spaces have been thoughtfully designed to support the outdoor lifestyle of the property, particularly for those with equestrian interests, ensuring that Llangeinor House offers not only elegance but also exceptional practicality.
FIRST FLOOR
The first floor of Llangeinor House comprises six beautifully appointed double bedrooms and three further luxury bathrooms, including a superb principal suite complete with a stylish en-suite bathroom. Each bedroom has been designed with comfort and sophistication in mind, creating a serene and inviting atmosphere that flows throughout the upper level. Large windows in each room frame tranquil views of the gardens and surrounding countryside, enhancing the sense of calm and privacy.
The three additional bathrooms are finished to an equally high standard, featuring premium sanitary ware, elegant tiling, and contemporary fittings, providing both practicality and understated luxury. Attention to detail and high-quality materials are evident throughout, ensuring that the first-floor accommodation maintains the same sense of refinement and craftsmanship found throughout the home.
Together, these spaces offer a harmonious balance between style and livability, delivering a peaceful and comfortable environment for family, guests, or extended households, while maintaining the timeless character and elegance that define Llangeinor House.
EPC Rating: D
Garden
The grounds of Llangeinor House are as impressive as its interiors, extending to approximately 2.8 acres of landscaped gardens, sweeping lawns, and mature trees. The south-facing rear aspect ensures the property is bathed in natural light throughout the day, while an expansive terrace provides a tranquil setting for entertaining or simply enjoying the peaceful surroundings with panoramic views over the countryside. The property offers exceptional equestrian and smallholding potential, with one large paddock capable of accommodating one horse and a pony or up to three ponies, alongside two additional smaller paddocks for grazing and turnout. A hardstanding area has been laid to the size suitable for two stables and a feed room, ready for installation, while extensive outbuildings including a substantial log store and hay barn, a quadruple garage with oak doors, a dedicated feed room, and an indoor tack room provide all the practical facilities required for equestrian living. For hors...
Disclaimer
Disclaimer:
All measurements and property details included in this brochure are provided as a general guide and should not be relied upon as exact or to scale. While every effort has been made to ensure accuracy, they are approximate and intended for illustrative purposes only. These particulars do not form part of any offer or contract, and prospective purchasers are advised to independently verify all information to their satisfaction.
- COUNCIL TAXA payment made to your local authority in order to pay for local services like schools, libraries, and refuse collection. The amount you pay depends on the value of the property.Read more about council Tax in our glossary page.
- Ask agent
- PARKINGDetails of how and where vehicles can be parked, and any associated costs.Read more about parking in our glossary page.
- Yes
- GARDENA property has access to an outdoor space, which could be private or shared.
- Private garden
- ACCESSIBILITYHow a property has been adapted to meet the needs of vulnerable or disabled individuals.Read more about accessibility in our glossary page.
- Ask agent
Energy performance certificate - ask agent
Bettws Road, Llangeinor, CF32
Add an important place to see how long it'd take to get there from our property listings.
__mins driving to your place
Get an instant, personalised result:
- Show sellers you’re serious
- Secure viewings faster with agents
- No impact on your credit score

Your mortgage
Notes
Staying secure when looking for property
Ensure you're up to date with our latest advice on how to avoid fraud or scams when looking for property online.
Visit our security centre to find out moreDisclaimer - Property reference 9d07aeaa-ff44-4e81-98cd-0cc04b1ea671. The information displayed about this property comprises a property advertisement. Rightmove.co.uk makes no warranty as to the accuracy or completeness of the advertisement or any linked or associated information, and Rightmove has no control over the content. This property advertisement does not constitute property particulars. The information is provided and maintained by Daniel Matthew Estate Agents, Bridgend. Please contact the selling agent or developer directly to obtain any information which may be available under the terms of The Energy Performance of Buildings (Certificates and Inspections) (England and Wales) Regulations 2007 or the Home Report if in relation to a residential property in Scotland.
*This is the average speed from the provider with the fastest broadband package available at this postcode. The average speed displayed is based on the download speeds of at least 50% of customers at peak time (8pm to 10pm). Fibre/cable services at the postcode are subject to availability and may differ between properties within a postcode. Speeds can be affected by a range of technical and environmental factors. The speed at the property may be lower than that listed above. You can check the estimated speed and confirm availability to a property prior to purchasing on the broadband provider's website. Providers may increase charges. The information is provided and maintained by Decision Technologies Limited. **This is indicative only and based on a 2-person household with multiple devices and simultaneous usage. Broadband performance is affected by multiple factors including number of occupants and devices, simultaneous usage, router range etc. For more information speak to your broadband provider.
Map data ©OpenStreetMap contributors.
