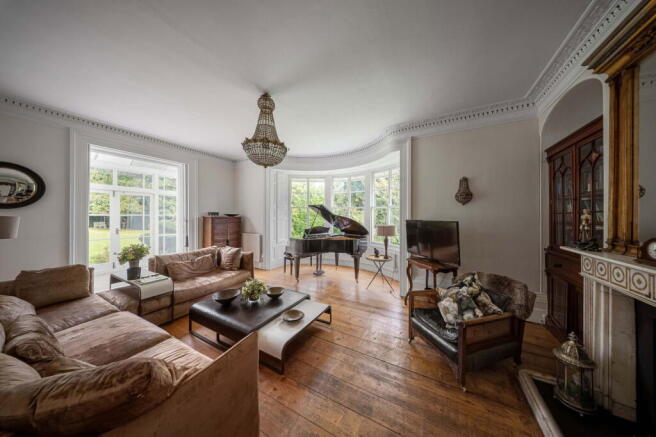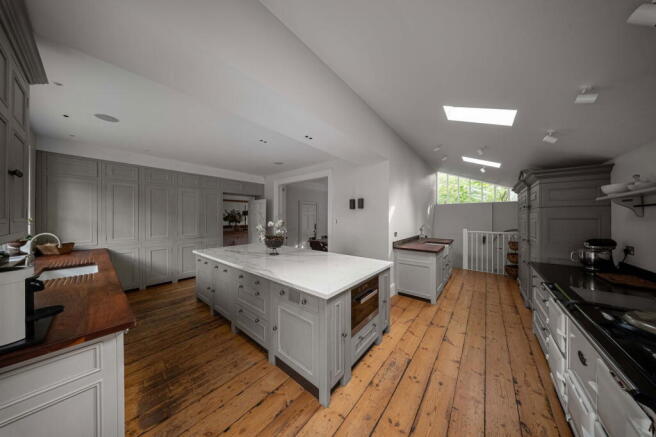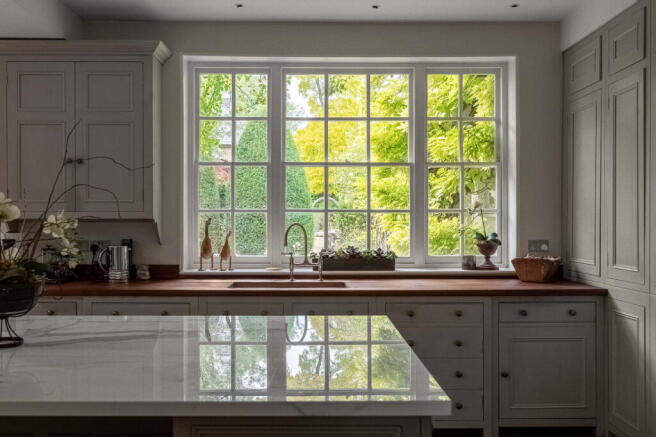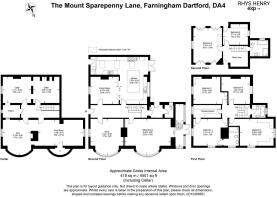Sparepenny Lane, Farningham, Dartford, DA4 0JH

- PROPERTY TYPE
Detached
- BEDROOMS
7
- BATHROOMS
4
- SIZE
4,501 sq ft
418 sq m
- TENUREDescribes how you own a property. There are different types of tenure - freehold, leasehold, and commonhold.Read more about tenure in our glossary page.
Freehold
Key features
- 7 BEDROOM DETACHED HOME LOCATED IN FARNINGHAM
- DISTINGUISHED GRADE 2 LISTING
- CONTEMPORARY KITCHEN DESIGN
- CHAIN FREE
- LUXURIOUS BEDROOM SUITES
- BEAUTIFUL LANDSCAPED GARDENS
- PRIVATE PARKING & ACCESS
- PRIME VILLAGE LOCATION
- EXCELLENT SCHOOLS & LEISURE
- SEAMLESS BLEND OF HERITAGE AND MODERN LIVING
Description
OPEN EVENT 8TH OF NOVEMBER
RH1330
Exp are proud to present this exceptional Grade II listed residence is a truly distinguished six-bedroom detached home, beautifully positioned in the heart of the historic village of Farningham.
With its elegant period detailing, landscaped gardens and thoughtfully integrated modern features, the property offers a rare combination of heritage, style and comfort.
Behind its handsome façade, the house unfolds through a series of beautifully proportioned reception rooms, each designed to capture natural light and highlight the home’s character. The sitting room and study enjoy graceful curved bay windows, creating warm and inviting spaces ideal for both relaxation and work.
The formal dining room flows seamlessly through to the kitchen, allowing for effortless entertaining and an easy sense of connection between the key living spaces.
The kitchen itself is a statement of refined contemporary design, featuring a stylish range of bespoke units, a central island with breakfast bar and an open-plan utility area.
French doors open directly onto the gardens, encouraging a natural blend between indoor and outdoor living.
A conservatory and cloakroom complete the ground floor, offering additional light-filled spaces.
On the lower ground floor, the property offers a spacious games room and an atmospheric wine cellar and pantry.
This level provides the perfect retreat for leisure and lifestyle, while also offering extensive storage options.
The first floor is home to four generous double bedrooms.
The principal suite enjoys the luxury of a private dressing room and en suite shower room, creating a calm and elegant sanctuary.
A beautifully appointed family bathroom serves the remaining bedrooms on this floor.
Two further bedrooms are located on the second floor, sharing a snug or study area and an additional well-finished bathroom, making this level ideal for guests, teenagers or staff accommodation.
The gardens surrounding the house are just as impressive as the interior.
A charming brick-paved courtyard creates a welcoming entrance, while the landscaped lawns and well-stocked flowerbeds are framed by mature trees and established planting.
The grounds offer a tranquil and private setting, perfectly suited for both quiet enjoyment and entertaining.
Private vehicular access is provided from Farningham High Street, with convenient on-site parking.
The Mount enjoys a superb location within Farningham, a picturesque and sought-after village known for its traditional pubs, independent shops and scenic walks along the Darent River.
It is ideally placed for commuters, with Eynsford Station just 1.4 miles away, offering services to London Blackfriars. Swanley Station, approximately 2.7 miles away, provides routes to London Victoria and Blackfriars, while Sevenoaks Station, just over eight miles away, offers fast links to London Bridge, Cannon Street, Waterloo East and Charing Cross.
The area is well served by an excellent choice of local primary schools, as well as renowned grammar schools in Dartford and Tonbridge. A number of prestigious independent schools are also within easy reach, including Sevenoaks, Tonbridge, Walthamstow Hall, Radnor House and Russell House Preparatory.
Leisure opportunities abound, with golf and countryside walks at nearby Lullingstone Park, as well as additional clubs in Shoreham, Otford, Eynsford and Sevenoaks.
This is a home that perfectly balances elegance and practicality, preserving the grace of its period origins while offering a contemporary lifestyle. With its commanding setting, beautiful gardens and exceptional access to local amenities and transport, The Mount represents a rare opportunity to acquire one of Farningham’s most impressive homes.
- COUNCIL TAXA payment made to your local authority in order to pay for local services like schools, libraries, and refuse collection. The amount you pay depends on the value of the property.Read more about council Tax in our glossary page.
- Band: H
- LISTED PROPERTYA property designated as being of architectural or historical interest, with additional obligations imposed upon the owner.Read more about listed properties in our glossary page.
- Listed
- PARKINGDetails of how and where vehicles can be parked, and any associated costs.Read more about parking in our glossary page.
- On street,Driveway,Gated,Off street,Allocated
- GARDENA property has access to an outdoor space, which could be private or shared.
- Private garden
- ACCESSIBILITYHow a property has been adapted to meet the needs of vulnerable or disabled individuals.Read more about accessibility in our glossary page.
- Ask agent
Sparepenny Lane, Farningham, Dartford, DA4 0JH
Add an important place to see how long it'd take to get there from our property listings.
__mins driving to your place
Get an instant, personalised result:
- Show sellers you’re serious
- Secure viewings faster with agents
- No impact on your credit score
Your mortgage
Notes
Staying secure when looking for property
Ensure you're up to date with our latest advice on how to avoid fraud or scams when looking for property online.
Visit our security centre to find out moreDisclaimer - Property reference S1478051. The information displayed about this property comprises a property advertisement. Rightmove.co.uk makes no warranty as to the accuracy or completeness of the advertisement or any linked or associated information, and Rightmove has no control over the content. This property advertisement does not constitute property particulars. The information is provided and maintained by eXp UK, South East. Please contact the selling agent or developer directly to obtain any information which may be available under the terms of The Energy Performance of Buildings (Certificates and Inspections) (England and Wales) Regulations 2007 or the Home Report if in relation to a residential property in Scotland.
*This is the average speed from the provider with the fastest broadband package available at this postcode. The average speed displayed is based on the download speeds of at least 50% of customers at peak time (8pm to 10pm). Fibre/cable services at the postcode are subject to availability and may differ between properties within a postcode. Speeds can be affected by a range of technical and environmental factors. The speed at the property may be lower than that listed above. You can check the estimated speed and confirm availability to a property prior to purchasing on the broadband provider's website. Providers may increase charges. The information is provided and maintained by Decision Technologies Limited. **This is indicative only and based on a 2-person household with multiple devices and simultaneous usage. Broadband performance is affected by multiple factors including number of occupants and devices, simultaneous usage, router range etc. For more information speak to your broadband provider.
Map data ©OpenStreetMap contributors.




