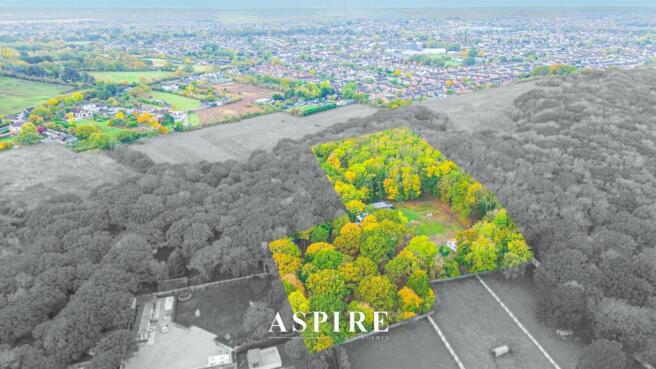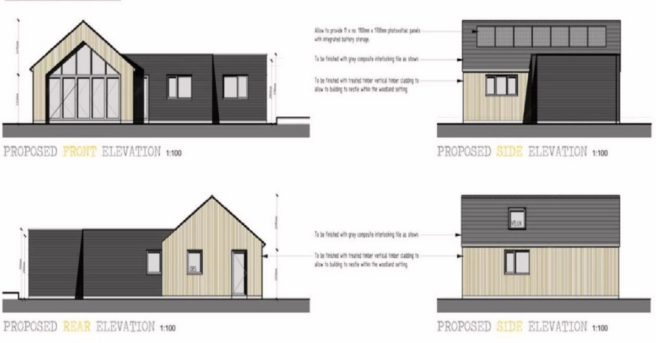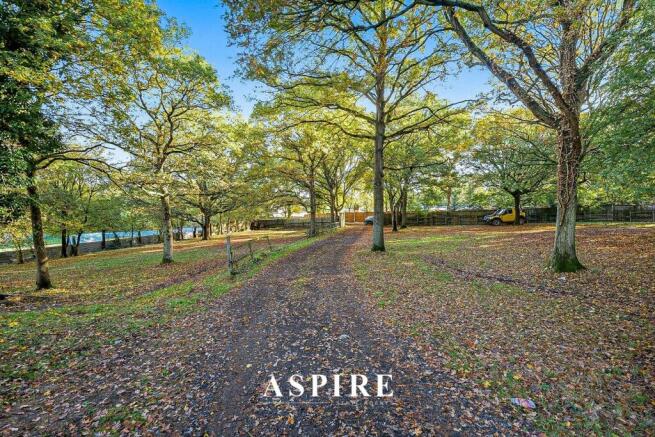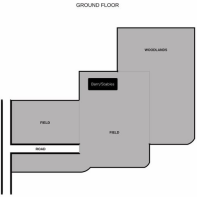
**PLANNING PERMISSION PASSED** Cavendish Road, Hockley

- PROPERTY TYPE
Detached Bungalow
- BEDROOMS
3
- BATHROOMS
2
- SIZE
Ask agent
- TENUREDescribes how you own a property. There are different types of tenure - freehold, leasehold, and commonhold.Read more about tenure in our glossary page.
Freehold
Key features
- Full Planning Permission Granted: For a bespoke two/three-bedroom detached bungalow (Ref: 24/00465/FUL) — ready to commence immediately.
- Approx. 3.6 Acres of Versatile Land: Beautifully landscaped gardens, paddocks, and woodland, perfect for equestrian, lifestyle, or recreational use.
- Exclusive Gated Location: Tucked away at the end of a private, no-through road, offering unrivalled privacy and security.
- Existing Functional Outbuildings: Large barn, stables, offering flexible accommodation, storage, or equestrian facilities.
- Exceptional Parking Provision: Space for 20+ vehicles, ideal for families, visitors, or those with multiple vehicles.
- Tranquil River & Woodland Views: Enjoy a serene semi-rural setting with natural surroundings and wildlife.
- Prime Transport Links: Just 1 mile from Hockley Station with direct trains to London Liverpool Street in under an hour.
- Bespoke Build Opportunity: Perfect for self-builders, developers, or those seeking a tailored family home.
- No Onward Chain: Purchase without delay, allowing immediate development or lifestyle enjoyment.
- Spacious, Light-Filled Proposed Layout: Open-plan living and dining, generous bedrooms, and carefully planned circulation areas for modern family life.
Description
Tucked away at the end of a private, no-through gated road, this rare plot offers total privacy, no immediate neighbours, and the ideal setting to create a bespoke family home. The land currently features stables, a large barn - perfect for equestrian and lifestyle use.
A significant feature of this property is the granted planning permission for the erection of a three-bedroom detached bungalow. This presents a rare and exciting opportunity to design a home tailored to your needs in a tranquil semi-rural setting, while benefiting from existing accommodation during development. The proposed dwelling is designed to complement the surrounding environment, delivering modern family living in a highly desirable location.
All approved planning documents, architectural drawings, and conditions are available for review on the Rochford District Council website, offering full transparency for interested parties. This makes the property ideal for self-builders, developers, or anyone seeking a bespoke family home.
Despite its private, rural setting, the property is conveniently located just 1 mile from Hockley Station, providing fast and direct links to London Liverpool Street in under an hour, combining country tranquillity with city accessibility.
Proposed Floor Plan & Room Measurements
Living / Dining Area: Open-plan space, approximately 7.5m x 5.0m (24’7” x 16’5”) – bright and spacious, with natural light and garden views.
Kitchen: Integrated with the dining area, approximately 4.0m x 3.5m (13’1” x 11’6”) – modern layout with convenient access to living spaces.
Utility Room: Adjacent to the kitchen, approximately 2.2m x 1.8m (7’3” x 5’11”) – practical space for laundry and storage.
Bedroom 1 (Master with Ensuite): Approximately 4.0m x 3.5m (13’1” x 11’6”) – generously sized with private ensuite bathroom.
Ensuite Bathroom: Approximately 2.0m x 1.8m (6’7” x 5’11”) – fitted with modern fixtures.
Bedroom 2: Approximately 3.6m x 3.2m (11’10” x 10’6”) – comfortable double room.
Bedroom 3: Approximately 3.8m x 3.0m (12’5” x 9’10”) – ideal for a single or guest room.
Main Bathroom: Approximately 2.5m x 2.0m (8’2” x 6’7”) – centrally located for family convenience.
Hallways & Circulation Areas: Centrally positioned to connect all rooms efficiently while maximising space.
Outbuildings
Barn/Stables – 10.46m x 4.95m (34'4" x 16'3")
Double-width gated access, ideal for stabling, parking, or storage. Includes two additional stables to the side.
Wood Shed/Stable/Storage – 4.65m x 3.30m (15'3" x 10'10")
Versatile space suitable for storage, workshop use, or conversion to additional stables.
Nearest Stations
Hockley Station: 0.9 miles
North Fambridge Station: 2.4 miles
Rochford Station: 2.7 miles
Nearest Schools
Ashingdon Primary Academy – 0.5 miles | Ofsted: Good
Plumberow Primary Academy – 0.5 miles | Ofsted: Good
Greensward Academy – 0.7 miles | Ofsted: Good
Westerings Primary Academy – 1.4 miles | Ofsted: Good
Due Diligence
All information is believed to be accurate and up to date. Buyers are advised to undertake their own research and verification. Figures, outgoings, and development costs may vary depending on buyer circumstances.
Disclaimer:
Please note that the static caravan and any items currently situated on the land are not included in the sale of the property or land. Certain items shown in the photographs may or may not be included as part of the sale. Prospective purchasers are advised to clarify with the selling agent regarding the exact inclusions and exclusions prior to making any offers.
Brochures
**PLANNING PERMISSION PASSED** Cavendish Road, HocBrochure- COUNCIL TAXA payment made to your local authority in order to pay for local services like schools, libraries, and refuse collection. The amount you pay depends on the value of the property.Read more about council Tax in our glossary page.
- Ask agent
- PARKINGDetails of how and where vehicles can be parked, and any associated costs.Read more about parking in our glossary page.
- Yes
- GARDENA property has access to an outdoor space, which could be private or shared.
- Yes
- ACCESSIBILITYHow a property has been adapted to meet the needs of vulnerable or disabled individuals.Read more about accessibility in our glossary page.
- Ask agent
**PLANNING PERMISSION PASSED** Cavendish Road, Hockley
Add an important place to see how long it'd take to get there from our property listings.
__mins driving to your place
Get an instant, personalised result:
- Show sellers you’re serious
- Secure viewings faster with agents
- No impact on your credit score
Your mortgage
Notes
Staying secure when looking for property
Ensure you're up to date with our latest advice on how to avoid fraud or scams when looking for property online.
Visit our security centre to find out moreDisclaimer - Property reference 34258751. The information displayed about this property comprises a property advertisement. Rightmove.co.uk makes no warranty as to the accuracy or completeness of the advertisement or any linked or associated information, and Rightmove has no control over the content. This property advertisement does not constitute property particulars. The information is provided and maintained by Aspire Estate Agents, Benfleet. Please contact the selling agent or developer directly to obtain any information which may be available under the terms of The Energy Performance of Buildings (Certificates and Inspections) (England and Wales) Regulations 2007 or the Home Report if in relation to a residential property in Scotland.
*This is the average speed from the provider with the fastest broadband package available at this postcode. The average speed displayed is based on the download speeds of at least 50% of customers at peak time (8pm to 10pm). Fibre/cable services at the postcode are subject to availability and may differ between properties within a postcode. Speeds can be affected by a range of technical and environmental factors. The speed at the property may be lower than that listed above. You can check the estimated speed and confirm availability to a property prior to purchasing on the broadband provider's website. Providers may increase charges. The information is provided and maintained by Decision Technologies Limited. **This is indicative only and based on a 2-person household with multiple devices and simultaneous usage. Broadband performance is affected by multiple factors including number of occupants and devices, simultaneous usage, router range etc. For more information speak to your broadband provider.
Map data ©OpenStreetMap contributors.





