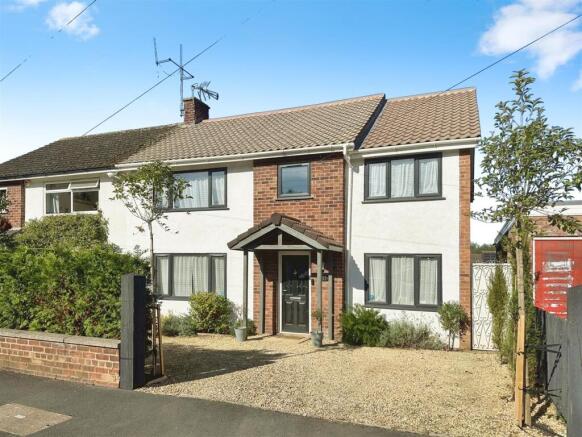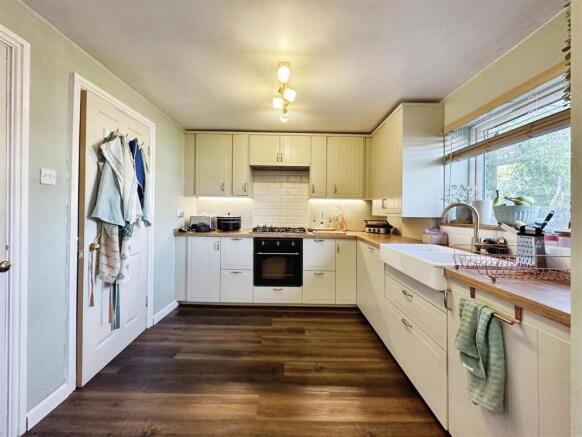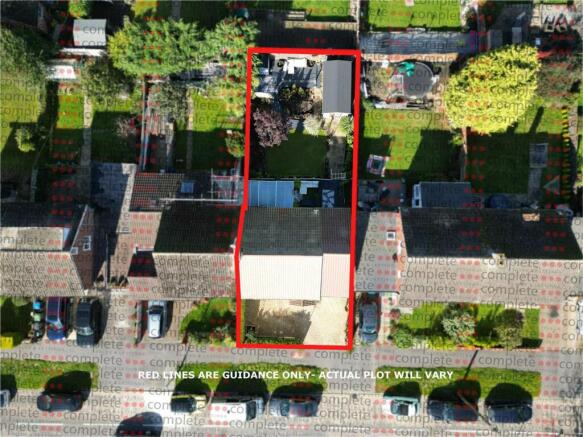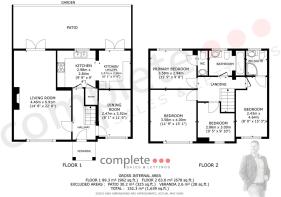
Valley Road, Lillington, Leamington Spa

- PROPERTY TYPE
Semi-Detached
- BEDROOMS
4
- BATHROOMS
3
- SIZE
Ask agent
- TENUREDescribes how you own a property. There are different types of tenure - freehold, leasehold, and commonhold.Read more about tenure in our glossary page.
Freehold
Key features
- Semi Detached
- Four Bedrooms
- Three Bathrooms
- Dining Room
- Large Lounge
- Breakfast Kitchen
- Off Road Parking
- Landscaped Garden
- Summer House
- No Chain
Description
It’s in the details…
Hallway
Modern composite entrance door leads into the hallway which has walnut effect flooring, timber staircase with oak treads leads to the first floor, under stairs storage cupboard, radiator, doors through to 2 reception rooms and breakfast kitchen
Lounge Diner
With fitted with dark timber effect laminate flooring, stone feature fireplace, coving, two radiators, uPVC double glazed window to the front elevation and large uPVC double glazed French doors to the garden.
Sitting Room
Fitted with dark timber effect laminate flooring, coving, double radiator and a uPVC double window.
Breakfast Kitchen
Timber click vinyl flooring, off-white kitchen with brass handles, ceramic double bowl sink with surface mounted brushed mixer tap, timber effect worktops, under counter lighting, dishwasher, fitted oven, five ring gas hob, tiled splashback with extractor over. Cupboard housing the gas combination boiler. There is a uPVC double glazed window pleasant view of the garden with oak shelf. Storage cupboard below the stairs, square opening to more kitchen cupboards, worktops and glass display cabinets with lighting. Further under counter lighting, a radiator and uPVC double glazed French doors to the garden.
Landing
A spacious landing, with panel doors through to the four bedrooms and family bathroom. Loft hatch to the boarded loft.
Bedroom One
We have timber effect laminate flooring, a whole wall of modern fitted wardrobes with drawers, brass handles and shelving. A large uPVC double glazed window to the front elevation and there is a radiator
Bedroom Two
A spacious bedroom with a uPVC double glazed window and door through to the en-suite shower.
En-Suite
Quadrant glass door shower enclosure with an electric shower, large sink unit with vanity storage and mixer tap, toilet, white towel radiator, fully tiled walls, extractor and a uPVC double glazed window.
Bedroom Three
Double bedroom with a large a uPVC double glazed window overlooking the garden. There was a radiator and door through to a WC.
Bedroom Four
With timber laminate flooring, useful storage cupboard above the stairwell with large shelf, recessed shelving, radiator and a uPVC double window.
Family Bathroom
Fitted with a modern in-frame built cupboard with quartz worktop and surface mounted bowl sink with surface mounted mixer tap. Concealed waste toilet, a bath with a mixer tap and thermostatic rainfall shower with handheld attachment. There is half-height panelling, a uPVC double glazed window and a towel radiator.
WC
Toilet, sink unit with vanity storage and mix it up. Tiled splash-back and extractor.
Rear Garden
A landscaped tear garden with a large area of painted decking with a pergola and picket fencing. A gate & step down to a gravel pathway with stepping stones, barked planting with Evergreen and a square area of lawn with barked bedding borders. There is further timber deck walkway with a further raised timber terrace with rope balustrades.
Summer House
There is a timber summerhouse with electrics, double glazed windows and double glazed French doors. Laminate flooring.
Parking
Large gravelled frontage for Parking 2 to 3 cars, barked bedding borders, a small height brick wall to the front and a timber built storm-porch with lighting.
Location
North East Leamington Spa includes the residential area of Lillington, which is situated approximately 1.5 miles from the town centre. The area is mainly residential and is known for its quiet streets and family-friendly atmosphere.
Lillington has a range of local amenities, including several shops, pubs, and restaurants, as well as a community centre and a library. The area is also home to several schools, including primary and secondary schools, making it popular with families.
For those who enjoy spending time outdoors, there are several parks and green spaces in the area, including Lillington Green, Cubbington Play area, Mason Avenue Park and Lillington is also within easy reach of the countryside, with the nearby Kenilworth Common and Burton Dassett Hills Country Park both popular destinations for walkers and cyclists.
Overall, North East Leamington Spa is a desirable location for those looking for a quiet, family-friendly area with good access to local amenities and the countryside.
Brochures
Valley Road, Lillington, Leamington Spa- COUNCIL TAXA payment made to your local authority in order to pay for local services like schools, libraries, and refuse collection. The amount you pay depends on the value of the property.Read more about council Tax in our glossary page.
- Band: D
- PARKINGDetails of how and where vehicles can be parked, and any associated costs.Read more about parking in our glossary page.
- Yes
- GARDENA property has access to an outdoor space, which could be private or shared.
- Yes
- ACCESSIBILITYHow a property has been adapted to meet the needs of vulnerable or disabled individuals.Read more about accessibility in our glossary page.
- Ask agent
Valley Road, Lillington, Leamington Spa
Add an important place to see how long it'd take to get there from our property listings.
__mins driving to your place
Get an instant, personalised result:
- Show sellers you’re serious
- Secure viewings faster with agents
- No impact on your credit score


Your mortgage
Notes
Staying secure when looking for property
Ensure you're up to date with our latest advice on how to avoid fraud or scams when looking for property online.
Visit our security centre to find out moreDisclaimer - Property reference 34278498. The information displayed about this property comprises a property advertisement. Rightmove.co.uk makes no warranty as to the accuracy or completeness of the advertisement or any linked or associated information, and Rightmove has no control over the content. This property advertisement does not constitute property particulars. The information is provided and maintained by Complete Estate Agents, Leamington Spa. Please contact the selling agent or developer directly to obtain any information which may be available under the terms of The Energy Performance of Buildings (Certificates and Inspections) (England and Wales) Regulations 2007 or the Home Report if in relation to a residential property in Scotland.
*This is the average speed from the provider with the fastest broadband package available at this postcode. The average speed displayed is based on the download speeds of at least 50% of customers at peak time (8pm to 10pm). Fibre/cable services at the postcode are subject to availability and may differ between properties within a postcode. Speeds can be affected by a range of technical and environmental factors. The speed at the property may be lower than that listed above. You can check the estimated speed and confirm availability to a property prior to purchasing on the broadband provider's website. Providers may increase charges. The information is provided and maintained by Decision Technologies Limited. **This is indicative only and based on a 2-person household with multiple devices and simultaneous usage. Broadband performance is affected by multiple factors including number of occupants and devices, simultaneous usage, router range etc. For more information speak to your broadband provider.
Map data ©OpenStreetMap contributors.





