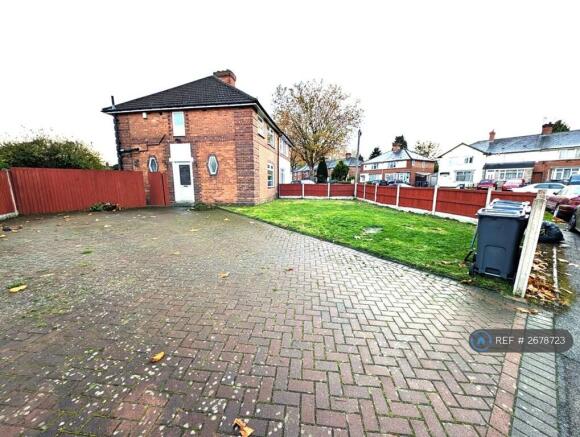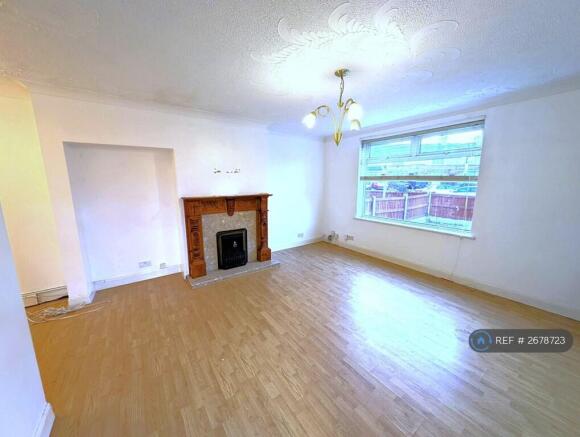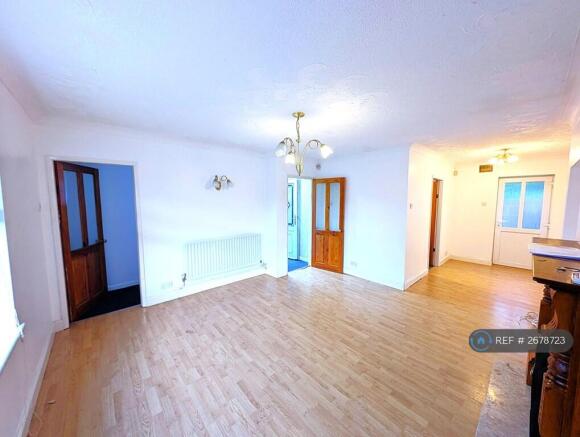Mapleton Grove, Birmingham, B28

Letting details
- Let available date:
- 08/11/2025
- Deposit:
- £1,500A deposit provides security for a landlord against damage, or unpaid rent by a tenant.Read more about deposit in our glossary page.
- Min. Tenancy:
- Ask agent How long the landlord offers to let the property for.Read more about tenancy length in our glossary page.
- Let type:
- Long term
- Furnish type:
- Unfurnished
- Council Tax:
- Ask agent
- PROPERTY TYPE
Semi-Detached
- BEDROOMS
3
- BATHROOMS
1
- SIZE
Ask agent
Key features
- No Agent Fees
- Property Reference Number: 2678723
Description
Beautiful 3 Bed Semi Detached family home, with a large drive at 1 Mapleton Grove, Hall Green, B28 9RG (border Solihull)
A beautiful family three bed semi detached spacious property both in and out, with double glazing and central heating that has been modernised and refurbished throughout. Ideal for families.
The property is set back from the road with fencing, front garden and a large blocked paved driveway which could accommodate 4/5 cars as well as a large front garden. The house is approached with a front porch; entrance leads to lounge and separate dining area, fitted kitchen, three bedrooms with two double, upstairs spacious bathroom and a garden to rear.
Entrance Hall - Having a central heating radiator, double glazed, ceiling light, carpeted and door leading through to the open plan lounge/diner.
Open Plan Lounge/Diner
Lounge Area 13' 9" x 13' 9" (4.2m x 4.2m) With a UPVC double glazed window to the front elevation with fitted blinds, central heating radiator, laminate flooring, corniced coving to the ceiling, ceiling light, living flame gas fire with marble hearth, inlay and wooden surround, TV aerial point and electric power points.
Dining Area 9' 2" x 6' 2" (2.8m x 1.9m) Having a UPVC door with obscure double glazed inserts to the rear of the property, corniced coving to the ceiling, ceiling light, laminate flooring, electric power points and door leading through to;
Kitchen 10' 2" x 9' 2" (3.1m x 2.8m) Having a range of white wall, drawer and base units with a roll-top laminate work surface over incorporating a stainless steel sink and drainer unit, space for a gas cooker and space for an American style fridge freezer and plumbing for a dishwasher and washing machine. White tiling to the splash-back areas, further obscure double glazed window to the side elevation, UPVC double glazed window to the rear elevation.
Accommodation On The First Floor
Door leading to stairs with a radiator to back wall.
Landing Having an obscure UPVC double glazed window to the side elevation, boarded loft access with fitted ladder, ceiling light and doors radiating off to three bedrooms and family bathroom.
Bedroom One 12' 5" x 7' 6" (3.8m x 2.3m) Having a UPVC double glazed window to the rear elevation, central heating radiator, laminate flooring, electric power points and ceiling light.
Bedroom Two 10' 5" x 9' 2" (3.2m x 2.8m) Having a UPVC double glazed window to the front elevation, laminate flooring, central heating radiator, laminate flooring, ceiling light and electric power points.
Bedroom Three 10' 5" (to door recess) x 7' 2" (3.2m (to door recess) x 2.2m) Having a UPVC double glazed window to the front elevation, laminate flooring, ceiling light, central heating radiator and electric power points.
Family Bathroom 9' 2" x 7' 2" (2.8m x 2.2m) Fitted with a modern white three piece suite comprising panelled bath with thermostatic shower over, close coupled WC and wash hand basin with mixer tap over enclosed in a vanity unit, UPVC obscure double glazed window to the rear, central heating radiator, tiling to all wall areas with mosaic inlay, ceiling light, extractor fan and quartz style tiling to the floor. Airing cupboard housing the IDEAL combination central heating boiler.
Outside
Rear Garden The rear garden is mainly laid to lawn with a block paved terraced area, fencing to boundaries and gated side access.
Amenities & Schools
The address is an ideal location with access to Birmingham & Solihull central shopping. Stratford Rd A34 - South - towards Shirley, Solihull & the M42 (15-20 mins by car); North – towards Birmingham City Centre (20-25 mins by car).
BAPS Shri Swaminarayan Mandir and Robin Hood Junior & Infant – Pitmaston Rd, 5-7 minutes walking distance.
Langley Secondary - Kineton Green Rd.
Shirley shopping Parade & Shirley Park along the Stratford Road, Streetsbrook Road leading to Solihull town Centre (1.5miles), Robin Hood Golf Course, Fox Hollies Leisure Centre, Langley Hall Park are all within 10 minutes or less driving.
IMPORTANT INFORMATION
• Strictly no enquires from rent to rent, corporate, company lets, supported living, housing associations or any third party lets. These will not be entertained, so please do not ask. Thank you.
• This house is available immediately & is offered unfurnished, unless where specified
• Viewing by appointment. Please call/text anytime to enquire and confirm booking
• Council Tax Band B
• Rateable Water & Drainage – Severn Trent
• Private Landlord. No fees
• Deposit 5 weeks rent and protected with DPS
• Immediate viewings available just message on open rent to arrange
• DSS applicants will be considered and will require a Guarantor.
Summary & Exclusions:
- Rent Amount: £1,300.00 per month (£300.00 per week)
- Deposit / Bond: £1,500.00
- 3 Bedrooms
- 1 Bathrooms
- Property comes unfurnished
- Available to move in from 08 November 2025
- Minimum tenancy term is 12 months
- Maximum number of tenants is 5
- DSS enquiries welcome
- No Students
- Pets considered / by arrangement
- Smokers considered
- Family Friendly
- Bills not included
- Property has parking
- Property has garden access
- Property has fireplace
- EPC Rating: D
If calling, please quote reference: 2678723
Fees:
You will not be charged any admin fees.
** Contact today to book a viewing and have the landlord show you round! **
Request Details form responded to 24/7, with phone bookings available 9am-9pm, 7 days a week.
- COUNCIL TAXA payment made to your local authority in order to pay for local services like schools, libraries, and refuse collection. The amount you pay depends on the value of the property.Read more about council Tax in our glossary page.
- Ask agent
- PARKINGDetails of how and where vehicles can be parked, and any associated costs.Read more about parking in our glossary page.
- Private
- GARDENA property has access to an outdoor space, which could be private or shared.
- Private garden
- ACCESSIBILITYHow a property has been adapted to meet the needs of vulnerable or disabled individuals.Read more about accessibility in our glossary page.
- Ask agent
Energy performance certificate - ask agent
Mapleton Grove, Birmingham, B28
Add an important place to see how long it'd take to get there from our property listings.
__mins driving to your place
Notes
Staying secure when looking for property
Ensure you're up to date with our latest advice on how to avoid fraud or scams when looking for property online.
Visit our security centre to find out moreDisclaimer - Property reference 267872301112025. The information displayed about this property comprises a property advertisement. Rightmove.co.uk makes no warranty as to the accuracy or completeness of the advertisement or any linked or associated information, and Rightmove has no control over the content. This property advertisement does not constitute property particulars. The information is provided and maintained by OpenRent, London. Please contact the selling agent or developer directly to obtain any information which may be available under the terms of The Energy Performance of Buildings (Certificates and Inspections) (England and Wales) Regulations 2007 or the Home Report if in relation to a residential property in Scotland.
*This is the average speed from the provider with the fastest broadband package available at this postcode. The average speed displayed is based on the download speeds of at least 50% of customers at peak time (8pm to 10pm). Fibre/cable services at the postcode are subject to availability and may differ between properties within a postcode. Speeds can be affected by a range of technical and environmental factors. The speed at the property may be lower than that listed above. You can check the estimated speed and confirm availability to a property prior to purchasing on the broadband provider's website. Providers may increase charges. The information is provided and maintained by Decision Technologies Limited. **This is indicative only and based on a 2-person household with multiple devices and simultaneous usage. Broadband performance is affected by multiple factors including number of occupants and devices, simultaneous usage, router range etc. For more information speak to your broadband provider.
Map data ©OpenStreetMap contributors.



