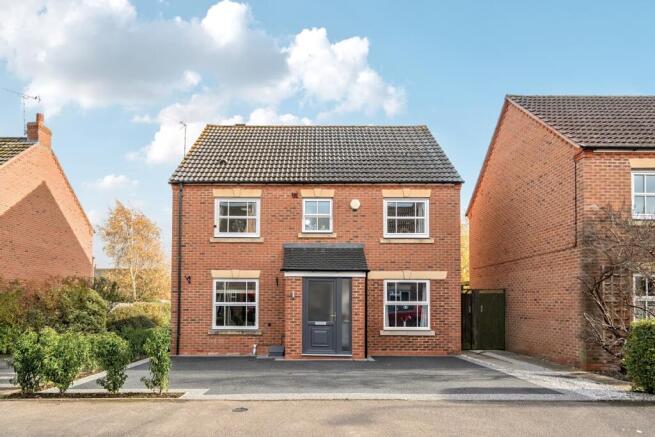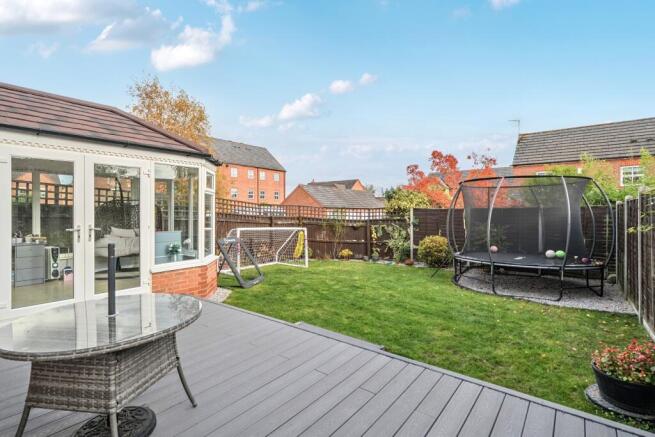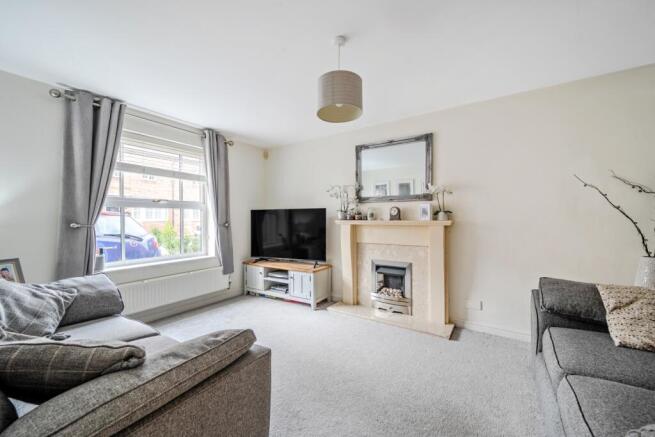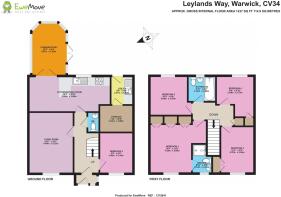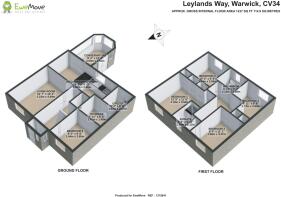Leylands Way, Warwick, Warwickshire, CV34

- PROPERTY TYPE
Detached
- BEDROOMS
4
- BATHROOMS
2
- SIZE
Ask agent
- TENUREDescribes how you own a property. There are different types of tenure - freehold, leasehold, and commonhold.Read more about tenure in our glossary page.
Freehold
Key features
- 4 Bedrooms 1 Is Ensuite
- Flexible Living Space
- New Resin Driveway
- Converted Garage
- Newly Installed Composite Decked Patio
- Utility Room and Pantry
- Local Amenities
- Great For Commuters
Description
This superbly presented four-bedroom double fronted detached property on the much sought after Chase Meadow development is enhanced with some fantastic recent upgrades. The ground floor offers highly practical accommodation including a lounge, a downstairs WC, a breakfast kitchen/dining area, a separate utility room, and a useful storage cupboard/pantry, alongside a significant feature: the converted garage, which is currently being used as a fifth bedroom but offers superb flexibility as a study or additional reception room. Upstairs, all four bedrooms are a good size, with the principal bedroom benefiting from an ensuite shower room. Outside, the home boasts striking curb appeal with a newly installed resin driveway, and the rear garden is perfect for entertaining, featuring a bright conservatory that opens onto high-quality, newly fitted composite decking in the South-east facing rear garden.
The property is in good condition and would need very little spend to make it your own.
Additional details can be found below; don't hesitate to get in touch if you have any questions or would like to book a viewing.
Area
Nestled in the thriving and modern Chase Meadow development, Leylands Way offers the ultimate in convenient family living. You are within easy reach of local shops and amenities, excellent schools, and benefit from superb connectivity, being just minutes from the M40 motorway and Warwick Parkway Station (with direct London links). Enjoy the perfect blend of a safe, friendly community atmosphere with the accessibility of central Warwickshire living.
Are you ready to call it your next home; don't delay in booking your viewing today, call now 24/7 on to avoid disappointment.
The property is offered as FREEHOLD with no associated service or maintenance charges.
Please note, all dimensions are approximate/maximums and should not be relied upon for the purposes of floor coverings.
MATERIAL INFORMATION
Tenure Type: Freehold
Council Tax Band: E
Construction Type: Standard brick with pitched tiled roof
Sources of Heating: Gas central heating
Sources of Electricity supply: Mains
Sources of Water Supply: Mains
Primary Arrangement for Sewerage: Mains
Broadband Connection: Fibre is showing as available up to 1000mbps
Mobile Signal/Coverage: EE and O2 are showing as the strongest with the other networks mid range
Parking: Driveway
Building Safety: Ok
Listed Property: No
Restrictions: No
Private Rights of Way: No
Public Rights of Way: No
Flooded in Last 5 Years: No
Sources of Risk: None
Flood Defences: N/A
Planning Permission/Development Proposals: N/A
Entrance Location: Front
Located on a Coalfield: No
Other Mining Related Activities: No
In accordance with the Consumer Protection from Unfair Trading Regulations 2008 we are required to ensure that all material information in relation to this property is disclosed accurately and transparently. Material Information refers to anything a potential buyer or tenant would need to know to make an informed decision about the property.
Approach
With the newly installed resin driveway for at least 3 cars, you can not fail to be impressed as you look to the front of the property.
Porch
As you enter the property you come in through the porch, which is a really good barrier on those wet and windy days and handy for those muddy boots.
Hall
Stepping inside from the porch, you'll find a large entrance hall with a staircase to the first floor. The hall also provides access to the downstairs WC, lounge, fifth bedroom / study / games room and the breakfast kitchen / dining room. The hall has a stunning porcelain tiled floor.
Lounge
4.4m x 3.22m - 14'5" x 10'7"
Off the hall, a lovely and bright lounge awaits. It features UPVC double-glazed windows at the front and has a modern gas fireplace and surround and is carpeted.
Study/Fifth Bedroom/Play Room
2.95m x 2.44m - 9'8" x 8'0"
The room is highly versatile and can be used in so many ways, such as a study, a child's playroom, a games room, dining room etc.
Downstairs Cloakroom
With a water closet and hand wash basin also with a porcelain tiled floor.
Kitchen / Dining Room
5.86m x 2.68m - 19'3" x 8'10"
The open-plan breakfast kitchen / dining room is accessed directly from the hall, creating a superb space ideal for entertaining. The kitchen area is well-equipped with an integrated dishwasher, electric oven, and gas hob, there is also a separate utility room and pantry. The kitchen flows seamlessly into the dining area and French doors connect the dining space directly to the conservatory, extending the living and entertaining space even further.
Utility Room
2.07m x 1.63m - 6'9" x 5'4"
A fantastic addition to the kitchen, with separate sink as well as access to the pantry and the rear garden.
Conservatory
3.81m x 2.53m - 12'6" x 8'4"
This is a lovely space to enjoy the views of the beautiful garden and soak up some sun with a coffee. The conservatory opens up through more French doors to the newly installed composite decking, which is great for entertaining.
Landing
The staircase opens onto the landing that connects to all four bedrooms and the family bathroom. The landing also features an airing cupboard with hot water tank and an access hatch to the loft, which is insulated and partially boarded for storage, as well as a pull down ladder and light.
Principal Bedroom
4.19m x 3.59m - 13'9" x 11'9"
Located at the front of the property, the well-proportioned Principal Bedroom is a comfortable retreat. Storage is maximised by a generous bank of fitted wardrobes. The room is further enhanced by having its own Ensuite with sink, WC and Walkin shower, offering extra convenience.
Bedroom 2
3.04m x 2.94m - 9'12" x 9'8"
A second well-proportioned bedroom at the rear of the property.
Bedroom 3
3.37m x 2.56m - 11'1" x 8'5"
Bedroom three is situated at the front of the property and benefits from fitted wardrobes.
Bedroom 4
2.94m x 2.73m - 9'8" x 8'11"
The fourth bedroom is another good size room and looks to the rear of the property and benefits from a storage cupboard.
Bathroom
2.12m x 1.88m - 6'11" x 6'2"
The family bathroom features a bath, a sink, a separate WC and looks to the rear of the property.
Garden
The garden now benefitting from the newly installed composite decking, means that you can sit out and enjoy the morning sun or have friends and family happily entertained. The decking overlooks the lawned garden, which is fenced on three sides and there is also a gate to the side for access.
- COUNCIL TAXA payment made to your local authority in order to pay for local services like schools, libraries, and refuse collection. The amount you pay depends on the value of the property.Read more about council Tax in our glossary page.
- Band: E
- PARKINGDetails of how and where vehicles can be parked, and any associated costs.Read more about parking in our glossary page.
- Yes
- GARDENA property has access to an outdoor space, which could be private or shared.
- Yes
- ACCESSIBILITYHow a property has been adapted to meet the needs of vulnerable or disabled individuals.Read more about accessibility in our glossary page.
- Ask agent
Leylands Way, Warwick, Warwickshire, CV34
Add an important place to see how long it'd take to get there from our property listings.
__mins driving to your place
Get an instant, personalised result:
- Show sellers you’re serious
- Secure viewings faster with agents
- No impact on your credit score
Your mortgage
Notes
Staying secure when looking for property
Ensure you're up to date with our latest advice on how to avoid fraud or scams when looking for property online.
Visit our security centre to find out moreDisclaimer - Property reference 10540220. The information displayed about this property comprises a property advertisement. Rightmove.co.uk makes no warranty as to the accuracy or completeness of the advertisement or any linked or associated information, and Rightmove has no control over the content. This property advertisement does not constitute property particulars. The information is provided and maintained by EweMove, Covering West Midlands. Please contact the selling agent or developer directly to obtain any information which may be available under the terms of The Energy Performance of Buildings (Certificates and Inspections) (England and Wales) Regulations 2007 or the Home Report if in relation to a residential property in Scotland.
*This is the average speed from the provider with the fastest broadband package available at this postcode. The average speed displayed is based on the download speeds of at least 50% of customers at peak time (8pm to 10pm). Fibre/cable services at the postcode are subject to availability and may differ between properties within a postcode. Speeds can be affected by a range of technical and environmental factors. The speed at the property may be lower than that listed above. You can check the estimated speed and confirm availability to a property prior to purchasing on the broadband provider's website. Providers may increase charges. The information is provided and maintained by Decision Technologies Limited. **This is indicative only and based on a 2-person household with multiple devices and simultaneous usage. Broadband performance is affected by multiple factors including number of occupants and devices, simultaneous usage, router range etc. For more information speak to your broadband provider.
Map data ©OpenStreetMap contributors.
