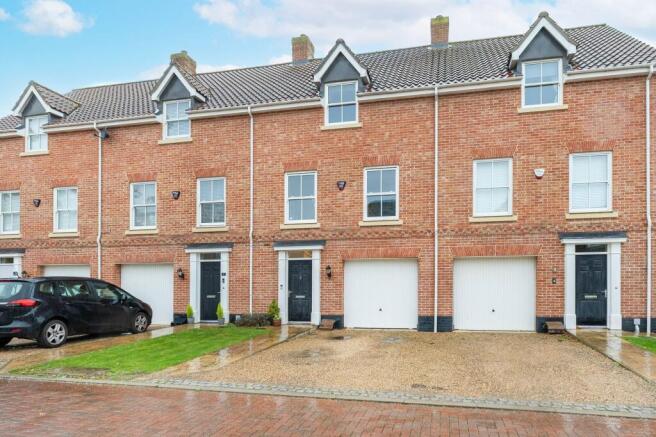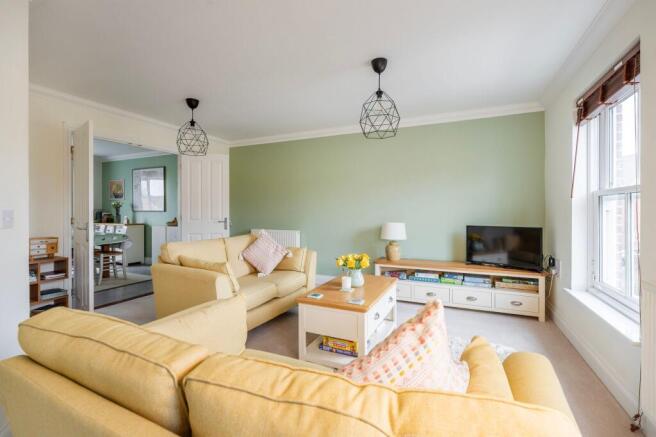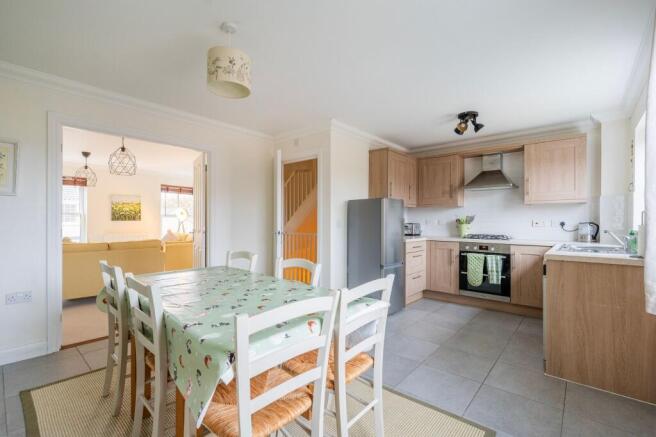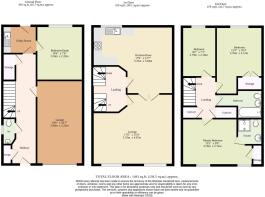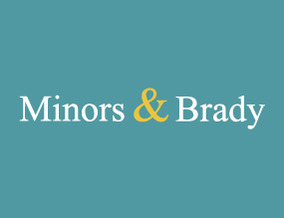
Tench Close, Mulbarton

- PROPERTY TYPE
Terraced
- BEDROOMS
4
- BATHROOMS
2
- SIZE
1,491 sq ft
139 sq m
- TENUREDescribes how you own a property. There are different types of tenure - freehold, leasehold, and commonhold.Read more about tenure in our glossary page.
Freehold
Key features
- Situated in the Oakley Park development by Hopkins Homes (2018 build)
- Chain-free, three-storey townhouse offering versatile, contemporary living spaces
- Dedicated ground-floor study ideal for home working or creative use
- Utility room with direct garden access plus a ground-floor cloakroom
- Integral garage with internal access and driveway parking for convenience
- Stylish open-plan first-floor kitchen/diner and lounge with double doors connecting the spaces
- Spacious master suite featuring built-in storage and a modern en-suite shower room
- Two additional bedrooms and a sleek family bathroom on the upper floor
- Generous, landscaped rear garden with lawn, patio, and shingle area for low maintenance
- Peaceful non-through road location within easy reach of village amenities and Norwich city
Description
Set within the exclusive Oakley Park development in Mulbarton, this contemporary three-bedroom townhouse offers refined village living just a short distance from Norwich. Built by Hopkins Homes in 2018, the property showcases their hallmark craftsmanship and thoughtful design. Spanning three floors, it blends practicality with modern style, featuring a dedicated study, utility room, and integral garage for everyday convenience. The first-floor open-plan kitchen, dining, and lounge areas create a seamless social space ideal for entertaining. Upstairs, the master suite with en-suite shower room exemplifies comfort and privacy, complemented by two additional bedrooms and a sleek family bathroom. The landscaped rear garden is notably larger than average for the development, offering a private retreat with minimal upkeep. Positioned on a quiet, non-through road, the home enjoys a peaceful setting within a well-maintained community.
The Location
Mulbarton is a welcoming and well-connected village located just six miles south of Norwich, offering the perfect balance between countryside charm and city convenience. It’s the kind of place where you’ll often see families enjoying the large village common, dog walkers taking in the green open spaces, and neighbours stopping for a friendly chat. The community has a genuine village spirit, with plenty of local activities and groups bringing people together throughout the year.
Everyday amenities are close at hand — there’s a popular primary school, a doctors’ surgery, two convenience stores, a post office, and a traditional pub that’s a real hub for locals. The village also has a fish and chip shop, a café, and even a few small independent businesses, adding to its homely appeal. For those who enjoy the outdoors, there are scenic walking and cycling routes around the village and nearby countryside, including paths around the lovely Mulbarton Common and its large pond, home to ducks and wildlife.
Transport links are excellent too. Regular bus services connect Mulbarton to Norwich, while the A140 makes driving into the city or towards Long Stratton and Diss quick and easy. This makes the village particularly popular with commuters who appreciate the calm, rural setting without sacrificing convenience.
Whether you’re raising a family, working in the city, or simply looking for a quieter pace of life, Mulbarton has a warm and down-to-earth atmosphere that makes it easy to feel at home. It’s a place where you can enjoy both the peace of the countryside and the practicality of having everything you need just a short distance away.
Tench Close, Mulbarton
Set within the highly sought-after Oakley Park development in Mulbarton, this immaculately presented three-bedroom mid-terraced townhouse offers contemporary living across three spacious floors. Built by the reputable Hopkins Homes in 2018, this property combines style and practicality, making it an ideal choice for modern family life or professional couples seeking a peaceful village setting with excellent local amenities.
Upon entering, you are greeted by a welcoming hallway that leads to a versatile ground floor study – perfect for home working or use as a playroom or hobby space.
A convenient cloakroom and a separate utility room with garden access add further functionality to the ground floor, while the integral garage offers both secure parking and valuable storage space.
The heart of the home lies on the first floor, where a beautifully designed kitchen/diner provides a wonderful social hub. Stylishly fitted with modern units and ample work surfaces, this room features double doors opening into a bright and spacious lounge, creating a fantastic open-plan flow ideal for entertaining or relaxing with family.
On the second floor, you’ll find three well-proportioned bedrooms, including a generous master suite complete with en-suite shower room. The remaining bedrooms share a contemporary family bathroom, providing ample space and comfort for family or guests.
Outside, the property continues to impress with a larger-than-average rear garden that has been thoughtfully landscaped for low maintenance. Enclosed and private, it features a lawn, patio, and shingle area, perfect for summer barbecues, outdoor dining, or simply unwinding at the end of the day. To the front, a driveway provides additional off-road parking, complementing the integral garage.
Additional benefits include gas central heating, UPVC double glazing, and a desirable location on a quiet non-through road, ensuring both comfort and peace of mind.
Agents Note
Sold Freehold
Connected to all mains services
EPC Rating: B
Disclaimer
Minors and Brady (M&B) along with their representatives, are not authorised to provide assurances about the property, whether on their own behalf or on behalf of their client. We don’t take responsibility for any statements made in these particulars, which don’t constitute part of any offer or contract. To comply with AML regulations, £52 is charged to each buyer which covers the cost of the digital ID check. It’s recommended to verify leasehold charges provided by the seller through legal representation. All mentioned areas, measurements, and distances are approximate, and the information, including text, photographs, and plans, serves as guidance and may not cover all aspects comprehensively. It shouldn’t be assumed that the property has all necessary planning, building regulations, or other consents. Services, equipment, and facilities haven’t been tested by M&B, and prospective purchasers are advised to verify the information to their satisfaction through inspection or other means.
- COUNCIL TAXA payment made to your local authority in order to pay for local services like schools, libraries, and refuse collection. The amount you pay depends on the value of the property.Read more about council Tax in our glossary page.
- Band: C
- PARKINGDetails of how and where vehicles can be parked, and any associated costs.Read more about parking in our glossary page.
- Yes
- GARDENA property has access to an outdoor space, which could be private or shared.
- Yes
- ACCESSIBILITYHow a property has been adapted to meet the needs of vulnerable or disabled individuals.Read more about accessibility in our glossary page.
- Ask agent
Tench Close, Mulbarton
Add an important place to see how long it'd take to get there from our property listings.
__mins driving to your place
Get an instant, personalised result:
- Show sellers you’re serious
- Secure viewings faster with agents
- No impact on your credit score
Your mortgage
Notes
Staying secure when looking for property
Ensure you're up to date with our latest advice on how to avoid fraud or scams when looking for property online.
Visit our security centre to find out moreDisclaimer - Property reference 533bdbcb-3ee2-4488-9e76-5ba3c4b42152. The information displayed about this property comprises a property advertisement. Rightmove.co.uk makes no warranty as to the accuracy or completeness of the advertisement or any linked or associated information, and Rightmove has no control over the content. This property advertisement does not constitute property particulars. The information is provided and maintained by Minors & Brady, Unthank Road, Norwich. Please contact the selling agent or developer directly to obtain any information which may be available under the terms of The Energy Performance of Buildings (Certificates and Inspections) (England and Wales) Regulations 2007 or the Home Report if in relation to a residential property in Scotland.
*This is the average speed from the provider with the fastest broadband package available at this postcode. The average speed displayed is based on the download speeds of at least 50% of customers at peak time (8pm to 10pm). Fibre/cable services at the postcode are subject to availability and may differ between properties within a postcode. Speeds can be affected by a range of technical and environmental factors. The speed at the property may be lower than that listed above. You can check the estimated speed and confirm availability to a property prior to purchasing on the broadband provider's website. Providers may increase charges. The information is provided and maintained by Decision Technologies Limited. **This is indicative only and based on a 2-person household with multiple devices and simultaneous usage. Broadband performance is affected by multiple factors including number of occupants and devices, simultaneous usage, router range etc. For more information speak to your broadband provider.
Map data ©OpenStreetMap contributors.
