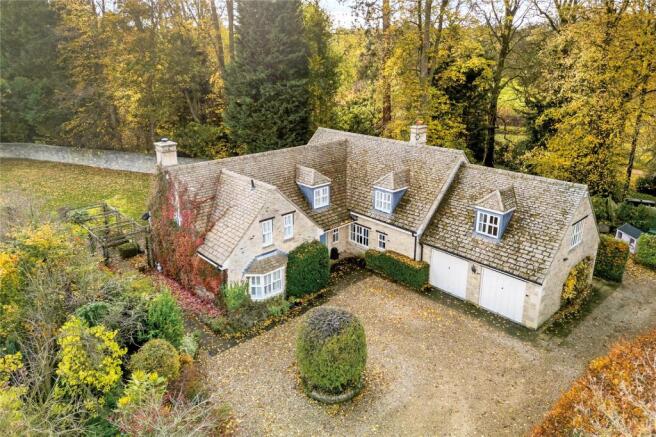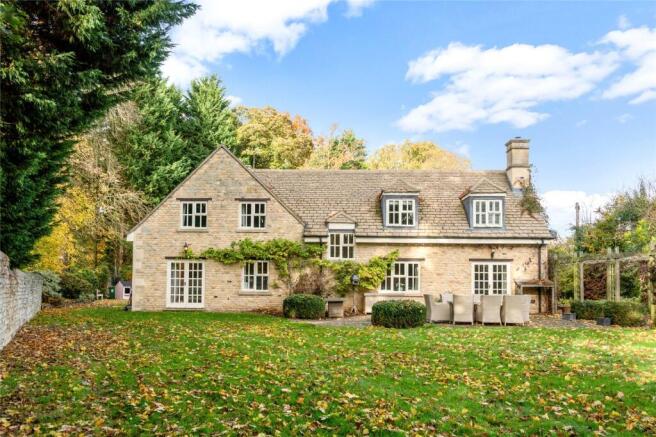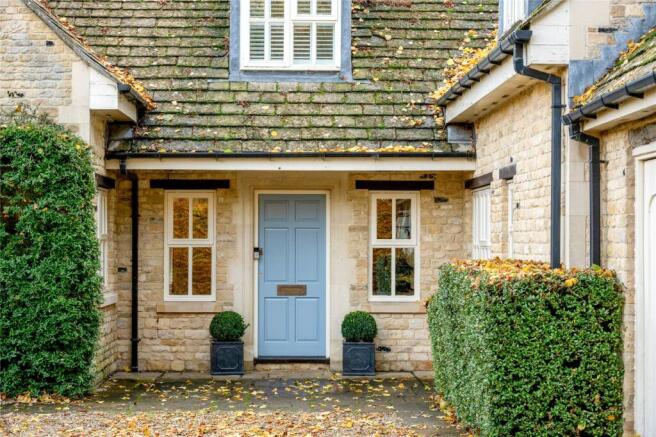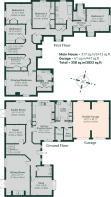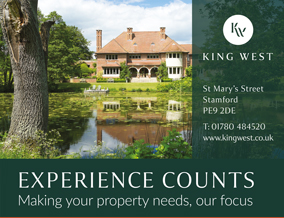
Pudding Bag Lane, Exton

- PROPERTY TYPE
Detached
- BEDROOMS
6
- BATHROOMS
3
- SIZE
Ask agent
- TENUREDescribes how you own a property. There are different types of tenure - freehold, leasehold, and commonhold.Read more about tenure in our glossary page.
Ask agent
Key features
- A beautiful family home built of stone under a Bradstone roof
- Entrance hall, boot room, utility room, downstairs WC
- Open-plan, country-style breakfast-kitchen with Aga & pantry
- Four reception rooms: formal living room, dining room, snug & study
- Principal suite featuring an ensuite bathroom & dressing area
- Guest bedroom with an ensuite bathroom & dressing area
- Four further bedrooms with built in storage & a family bathroom
- Beautifully maintained walled garden with lawn & dining terrace
- Expansive gravel driveway with off-road parking and a double garage
- Enviably located in the sought-after Rutland village of Exton
Description
SITUATION
Exton is a charming conservation village in Rutland situated in attractive, undulating countryside about a mile to the north of Rutland Water. The village also has a popular local pub, The Fox and Hounds, which is currently undergoing refurbishment, and a good primary school. Barnsdale Gardens and the Rutland Falconry and Owl Centre are just to the west of Exton whilst The Barnsdale and Rutland Hall Hotel & Spa are a short distance south. To the north of Exton is the Hambleton Bakery café and shop.
Just five miles to the west is the fellow market town of Oakham, also with an array of eateries, shops and various activities available.
Eight miles to the east is the stone market town of Stamford which is renowned for its Georgian architecture and has a wealth of shops, leisure facilities, restaurants and the famous coaching inn, The George Hotel.
For families, the area offers a superb choice of schooling, both state and independent. Local options include Exton and Greetham C of E Primary School, with secondary education provided by Catmose College in Oakham and Uppingham Community College, both highly regarded. The region is also well served by respected independent schools, including Oakham School, Uppingham School, Stamford Endowed Schools and Oundle School, all offering excellent academic reputations and extensive co-curricular opportunities.
The A1 runs four miles to the east of Exton and provides easy access both north and south whilst the A606 provides access east to west. For commuters, Oakham & Stamford railway stations provide regular connections to Leicester, Birmingham, and Peterborough, with onward services to London King’s Cross taking around an hour. By road, the village offers convenient access to Stamford, Leicester, Melton Mowbray, Uppingham, Corby, and Peterborough, making it ideally positioned for both work and leisure.
DESCRIPTION
Upon entering, a welcoming entrance hall provides an impressive introduction to the home and leads to four versatile reception rooms and the country-style kitchen.
The formal living room features a striking inglenook fireplace with a wood-burning stove at its heart, complemented by bespoke fitted cabinetry and views over the garden. Double doors open directly to the outdoor terrace, allowing natural light to flood the room and creating a wonderful connection between inside and out.
Further along the ground floor lies a snug, complete with custom fitted cabinetry and elegant louvered shutters that frame a beautiful bay window. A separate study provides an ideal environment for working from home, with serene outlooks over the garden enhancing its calm atmosphere.
The formal dining room, currently utilised as a playroom, offers a versatile space equally suited to entertaining or family living, with French doors opening out to the garden terrace.
The open plan kitchen and breakfast room forms the true heart of the home, charming yet practical, with a traditional Aga, integrated appliances including a dishwasher, cooker, hob with extractor hood, and microwave. A breakfast table sits perfectly beneath a large window, while terracotta floor tiles and country-style cabinetry combine to create a timeless, welcoming aesthetic.
Adjoining this are a utility room with a stable door, boot room, and pantry, all designed with the same meticulous attention to practicality and detail, as well as internal access to the integral double garage.
Upstairs, the first-floor accommodation continues to impress, comprising six generous bedrooms. The principal suite enjoys a luxurious en-suite bathroom and dressing area, while bedroom two also benefits from its own en-suite and dressing space. The remaining bedrooms all feature built-in storage and are served by a well-appointed family bathroom with a four-piece suite. Throughout both the ground & upper floor, the home’s craftsmanship and finish are evident, with thoughtful touches such as window shutters and bespoke joinery further enhancing the properties aesthetic appeal.
OUTSIDE
Externally, the property is approached via gated access leading to a generous gravel driveway and integral double garage.
The garden has been beautifully maintained, with mature planting, creating a tranquil setting that perfectly complements the house. The garden features stone walling, lawns, and an extensive patio terrace ideal for outdoor dining and entertaining. The property backs onto the Exton Estate, offering a tranquil and private outlook.
• Owners have drawn up plans for extension & remodelling (not submitted). Fearured renders relate to these plans. (Please ask agent for more information)
GENERAL REMARKS
Council Tax
Band G
Directions
From the A606, turn down Barnsdale Avenue (next to The Barnsdale Hotel). Follow the road and take the first right onto Exton Road. Taking the next left, continue into the village. Turn left at the green onto Top Street, continuing onto Pudding Bag Lane, where the property can be found at the end of the round behind a five-bar wooden gate.
Fixtures and Fittings
Only those mentioned in these sales particulars are included in the sale. All others, such as curtains, light fittings and garden ornaments, are specifically excluded but may be available by separate negotiation.
Planning Permission
Although planning permission has not been sought, the owners have commissioned plans to improve and extend the property, please contact the agents for further information.
Plans Areas and Schedules
The plans and associated acreages have been prepared for illustrative purposes and their accuracy cannot be guaranteed.
Services
Mains water, electricity, and drainage are connected. Oil central heating. None of the services have been tested by the agents.
Rights of Way, Easements, Way Leaves, Covenants
The property will be sold subject to the benefit of all existing rights, both public and private including rights of way, supply of drainage, water abstraction, electricity supplies and other rights, covenants, restrictions and obligations, quasi-easements and all wayleaves, whether referred to or not.
It may be necessary for rights and reservations to be made to provide services, access and maintenance to the properties if the property is not sold as a whole.
Sporting, Timber and Mineral Rights
In so far as they are owned by the vendors, rights of sporting, timber and mineral are included within the sale.
Statutory Authority
Rutland County Council
Tenure
Freehold
Viewing
The property may only be inspected by prior arrangement through King West
What Three Words
Interviewer.deed.detonated
IMPORTANT NOTICE
King West, their joint Agents (if any) and clients give notice that:
1. These property particulars should not be regarded as an offer, or contract or part of one. You should not rely on any statements by King West in the particulars, or by word of mouth or in writing as being factually accurate about the property, nor its condition or its value. We have no authority to make any representations or warranties in relation to the property either here or elsewhere and accordingly any information given is entirely without responsibility.
2. The photographs, videos and/or virtual tours illustrate parts of the property as were apparent at the time they were taken. Any areas, measurements or distances are approximate only.
3. Any reference to the use or alterations of any part of the property does not imply that the necessary planning, building regulations or other consents have been obtained. It is the responsibility of a purchaser or lessee to confirm that these have been dealt with properly and that all information is correct.
4. All dimensions, descriptions, areas, reference to condition and permission for use and occupation and their details are given in good faith and are believed to be correct, but intending purchasers should not rely upon them as statements of fact but must satisfy themselves by inspection or otherwise as to the accuracy of each item.
5. King West have not tested any services, equipment or facilities, the buyer or lessee must satisfy themselves by inspection or otherwise.
6. MONEY LAUNDERING REGULATIONS: Intending purchasers will be asked to produce satisfactory proof of their identification, address and source of funds at the point any sale is agreed in order to comply with The Money Laundering, Terrorist Financing and Transfer of Funds (Information on the Payer) Regulations 2017. King West asks for your co-operation in this regard.
7. These particulars should not be reproduced without prior consent of King West. November 2025.
Brochures
Web Details- COUNCIL TAXA payment made to your local authority in order to pay for local services like schools, libraries, and refuse collection. The amount you pay depends on the value of the property.Read more about council Tax in our glossary page.
- Band: G
- PARKINGDetails of how and where vehicles can be parked, and any associated costs.Read more about parking in our glossary page.
- Garage,Driveway,Off street
- GARDENA property has access to an outdoor space, which could be private or shared.
- Yes
- ACCESSIBILITYHow a property has been adapted to meet the needs of vulnerable or disabled individuals.Read more about accessibility in our glossary page.
- Ask agent
Pudding Bag Lane, Exton
Add an important place to see how long it'd take to get there from our property listings.
__mins driving to your place
Get an instant, personalised result:
- Show sellers you’re serious
- Secure viewings faster with agents
- No impact on your credit score
Your mortgage
Notes
Staying secure when looking for property
Ensure you're up to date with our latest advice on how to avoid fraud or scams when looking for property online.
Visit our security centre to find out moreDisclaimer - Property reference STA250150. The information displayed about this property comprises a property advertisement. Rightmove.co.uk makes no warranty as to the accuracy or completeness of the advertisement or any linked or associated information, and Rightmove has no control over the content. This property advertisement does not constitute property particulars. The information is provided and maintained by King West, Stamford. Please contact the selling agent or developer directly to obtain any information which may be available under the terms of The Energy Performance of Buildings (Certificates and Inspections) (England and Wales) Regulations 2007 or the Home Report if in relation to a residential property in Scotland.
*This is the average speed from the provider with the fastest broadband package available at this postcode. The average speed displayed is based on the download speeds of at least 50% of customers at peak time (8pm to 10pm). Fibre/cable services at the postcode are subject to availability and may differ between properties within a postcode. Speeds can be affected by a range of technical and environmental factors. The speed at the property may be lower than that listed above. You can check the estimated speed and confirm availability to a property prior to purchasing on the broadband provider's website. Providers may increase charges. The information is provided and maintained by Decision Technologies Limited. **This is indicative only and based on a 2-person household with multiple devices and simultaneous usage. Broadband performance is affected by multiple factors including number of occupants and devices, simultaneous usage, router range etc. For more information speak to your broadband provider.
Map data ©OpenStreetMap contributors.
