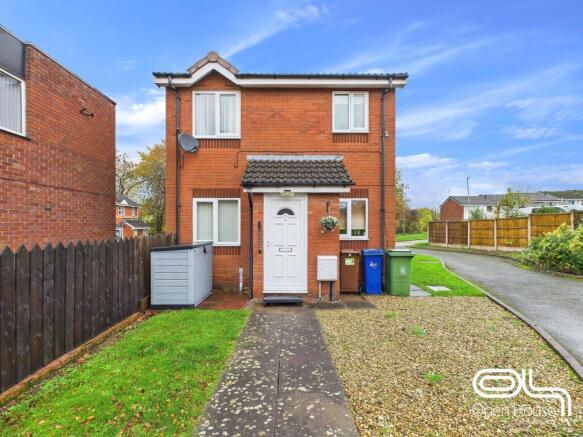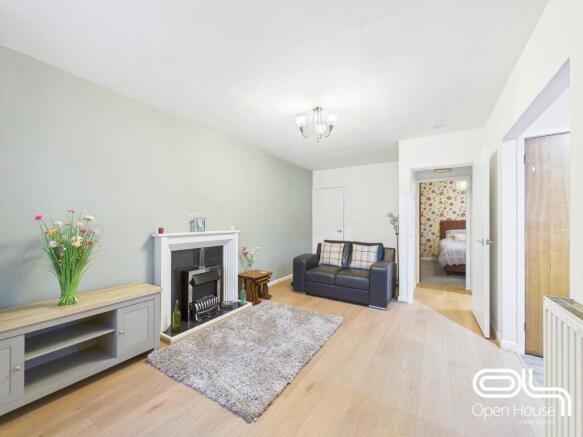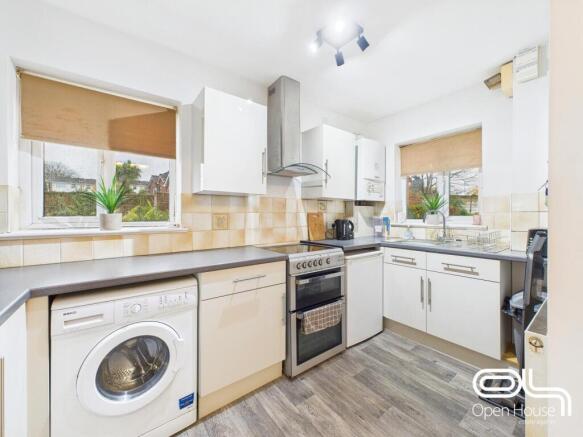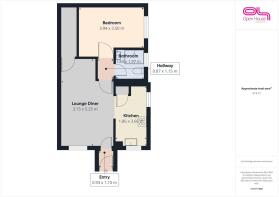
Fernwood Drive, Rugeley

- PROPERTY TYPE
Maisonette
- BEDROOMS
1
- BATHROOMS
1
- SIZE
441 sq ft
41 sq m
Key features
- Modern one-bedroom ground-floor maisonette
- Spacious lounge diner with feature fireplace
- Fitted kitchen with modern units and appliances
- Double bedroom with plenty of natural light
- Contemporary bathroom with walk-in shower
- Gas central heating and double glazing throughout
- Off-road parking and communal garden space
- Quiet residential location near local amenities
- Excellent transport links to Stafford, Lichfield, and Cannock
- Ideal for first-time buyers, downsizers, or investors
Description
Tucked away on Fernwood Drive, this well-presented one-bedroom maisonette offers an ideal opportunity for first-time buyers, downsizers, or investors. Built in 1999, it combines comfortable modern living with a low-maintenance layout in a quiet yet convenient part of Rugeley.
Step inside to a spacious lounge diner, filled with natural light and featuring a contemporary electric fireplace — perfect for relaxing evenings in. The adjoining modern kitchen includes sleek white cabinetry, contrasting worktops, and integrated space for appliances, creating a practical and inviting cooking area.
The double bedroom provides a peaceful retreat with views over the surrounding area, while the bathroom is fitted with a modern walk-in shower, ideal for everyday convenience. The property is double glazed throughout and benefits from gas central heating, ensuring comfort and efficiency all year round.
Outside, there’s a neat communal garden area and off-road parking, adding to the ease of living this home provides. Its location offers a balance of peace and accessibility — close to local shops, bus routes, and leisure facilities, with Rugeley Town Centre and train station just a few minutes away.
This move-in ready home is perfect for anyone looking for a smart investment, a first step onto the property ladder, or a quiet, easy-to-manage home in Staffordshire.
Local Area
Fernwood Drive is a quiet residential area in Rugeley, a popular Staffordshire market town offering a friendly community atmosphere and great connections. The property is just minutes from Rugeley Town Centre, which hosts a range of shops, cafés, supermarkets, and leisure options.
For commuters, Rugeley Trent Valley and Rugeley Town train stations provide direct services to Stafford, Lichfield, and Birmingham, while the A51 and A460 connect easily to the M6 and M6 Toll. Nature lovers will appreciate the nearby Cannock Chase, a designated Area of Outstanding Natural Beauty, ideal for walking, cycling, and outdoor recreation.
Lounge Diner - 3.15 x 5.25 (10'4" x 17'2" ) - This bright and welcoming lounge diner forms the heart of the home, offering a generous open-plan space ideal for both relaxing and entertaining. A large window fills the room with natural light, highlighting the clean neutral décor and wood-effect flooring that runs throughout. The feature fireplace provides a cosy focal point, while there’s ample room for a dining table and comfortable seating area. The layout flows seamlessly toward the kitchen and bedroom, creating a practical and sociable living environment perfect for everyday use.
Kitchen - 1.86 x 3.66 (6'1" x 12'0" ) - This modern kitchen is designed for both practicality and style, featuring a smart range of white gloss wall and base units paired with contrasting dark worktops. Dual aspect windows allow plenty of natural light to flood the space, creating a bright and pleasant environment for cooking. There’s ample workspace and room for essential appliances, including space for a freestanding oven, washing machine, and fridge-freezer. Neutral tiled splashbacks and wood-effect flooring add a warm, contemporary finish, making this kitchen both functional and welcoming.
Bedroom - 3.94 x 2.50 (12'11" x 8'2" ) - The bedroom is a bright and relaxing space, offering plenty of room for a double bed and additional furniture. A large window allows natural light to fill the room, creating a warm and airy atmosphere. The floral feature wall adds character, while the soft, neutral tones and plush carpet underfoot make it an inviting retreat. Peaceful and well-proportioned, it’s the perfect place to unwind at the end of the day.
Bathroom - 1.84 x 1.97 (6'0" x 6'5" ) - The bathroom is bright, practical, and finished in a clean, modern style. It features a walk-in shower area with full-height tiling and an easy-access layout, making it both convenient and low-maintenance. A white suite includes a WC and wash basin, complemented by a frosted window that provides natural light while maintaining privacy. The neutral décor and non-slip flooring make this space both functional and comfortable — ideal for everyday living.
Front Exterior - The front exterior features a neat paved path leading to the entrance of the property, with a gravel driveway providing off-road parking. A small lawn area is bordered by a wooden fence, and the building itself is a brick-built home with a pitched roof and white uPVC windows, positioned in a quiet residential area.
Brochures
Fernwood Drive, Rugeley- COUNCIL TAXA payment made to your local authority in order to pay for local services like schools, libraries, and refuse collection. The amount you pay depends on the value of the property.Read more about council Tax in our glossary page.
- Band: A
- PARKINGDetails of how and where vehicles can be parked, and any associated costs.Read more about parking in our glossary page.
- Yes
- GARDENA property has access to an outdoor space, which could be private or shared.
- Yes
- ACCESSIBILITYHow a property has been adapted to meet the needs of vulnerable or disabled individuals.Read more about accessibility in our glossary page.
- Ask agent
Fernwood Drive, Rugeley
Add an important place to see how long it'd take to get there from our property listings.
__mins driving to your place
Get an instant, personalised result:
- Show sellers you’re serious
- Secure viewings faster with agents
- No impact on your credit score
Your mortgage
Notes
Staying secure when looking for property
Ensure you're up to date with our latest advice on how to avoid fraud or scams when looking for property online.
Visit our security centre to find out moreDisclaimer - Property reference 34299922. The information displayed about this property comprises a property advertisement. Rightmove.co.uk makes no warranty as to the accuracy or completeness of the advertisement or any linked or associated information, and Rightmove has no control over the content. This property advertisement does not constitute property particulars. The information is provided and maintained by Open House Estate Agents, Nationwide. Please contact the selling agent or developer directly to obtain any information which may be available under the terms of The Energy Performance of Buildings (Certificates and Inspections) (England and Wales) Regulations 2007 or the Home Report if in relation to a residential property in Scotland.
*This is the average speed from the provider with the fastest broadband package available at this postcode. The average speed displayed is based on the download speeds of at least 50% of customers at peak time (8pm to 10pm). Fibre/cable services at the postcode are subject to availability and may differ between properties within a postcode. Speeds can be affected by a range of technical and environmental factors. The speed at the property may be lower than that listed above. You can check the estimated speed and confirm availability to a property prior to purchasing on the broadband provider's website. Providers may increase charges. The information is provided and maintained by Decision Technologies Limited. **This is indicative only and based on a 2-person household with multiple devices and simultaneous usage. Broadband performance is affected by multiple factors including number of occupants and devices, simultaneous usage, router range etc. For more information speak to your broadband provider.
Map data ©OpenStreetMap contributors.





