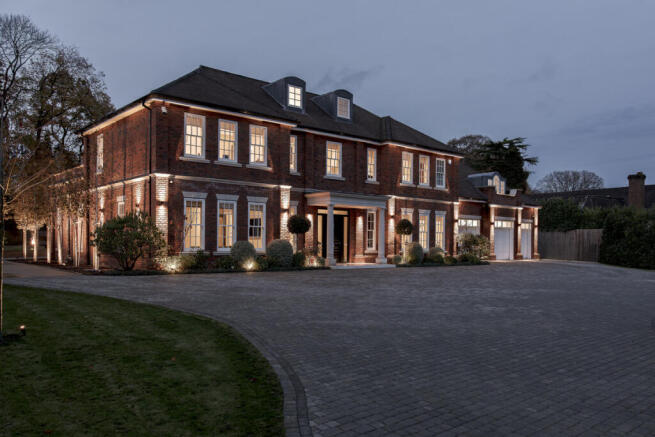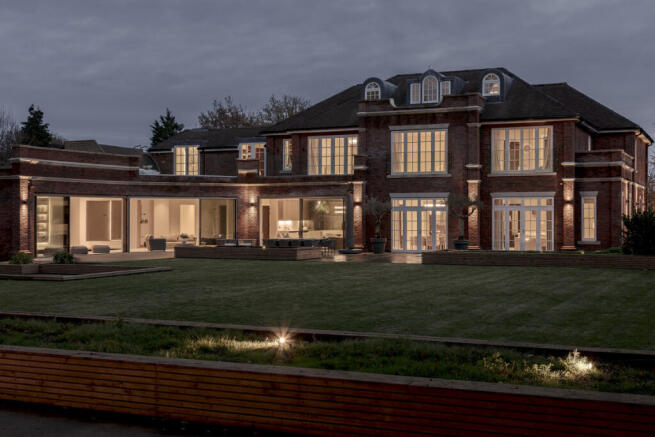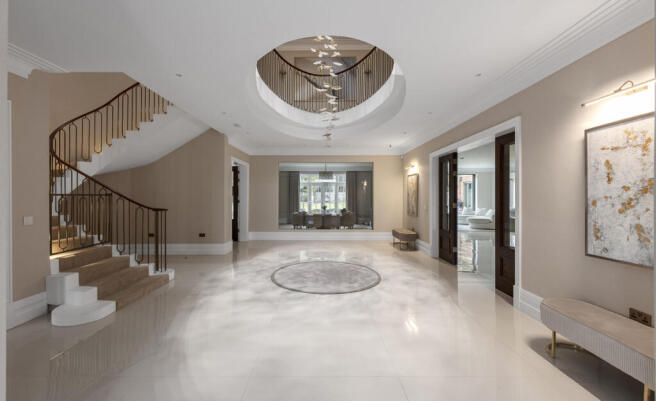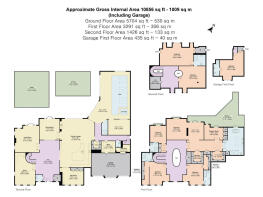
The Chase, Tadworth, KT20

- PROPERTY TYPE
Detached
- BEDROOMS
7
- BATHROOMS
7
- SIZE
10,856 sq ft
1,009 sq m
- TENUREDescribes how you own a property. There are different types of tenure - freehold, leasehold, and commonhold.Read more about tenure in our glossary page.
Freehold
Key features
- Brand new luxury mansion spanning just under 11,000 sq. ft.
- Prestigious position on The Chase, within the exclusive Kingswood Estate
- Seven bedrooms, all with en suites and walk-in wardrobes
- Designer kitchen with views into the leisure suite and double doors to a children’s playroom
- Fully heated indoor / outdoor swimming pool, jacuzzi, gym, sauna, and steam room
- Integrated ceiling speakers throughout the property
- Outstanding master suite of around 1000 sq. ft. with private terrace and lounge
- Separate staff or guest accommodation and self-contained annexe above the triple garage
- Grand entrance hall and elegant open plan living spaces
- Landscaped gardens with sunken firepit area, rope swings, and space for a five-a-side pitch
Description
From the moment you pass through the electronic gates and sweep up the expansive driveway, with parking for up to twenty vehicles in addition to a triple garage, it is clear this is a residence unlike any other. The impressive entrance hall sets the tone for what is to come, with grand proportions and an immediate sense of sophistication.
At the heart of the home lies an exceptional open plan kitchen, living, and dining space, designed for both everyday living and grand entertaining. Bathed in natural light and finished to perfection, it offers seamless views through to the luxurious leisure complex, where indulgence awaits in the fully heated indoor and outdoor swimming pools, jacuzzi, gymnasium, sauna, and steam room. From the kitchen, double doors lead into a delightful children’s playroom, creating the perfect family-friendly flow. The house is also fitted with integrated ceiling speakers throughout, allowing you to enjoy music and entertainment in every corner of this stunning home.
Thoughtfully planned for family life and effortless functionality, the property includes separate accommodation for a housemaid or nanny, multiple utility rooms, and even a laundry chute that serves every level. Above the garage, a self-contained annexe offers complete independence for guests or extended family, complete with its own kitchenette and living area.
For those working from home, a bespoke home office with handcrafted cabinetry provides a professional yet serene environment, while the guest cloakroom and elegant reception areas further showcase the home’s exceptional finish.
The accommodation comprises seven beautifully appointed bedrooms, each with its own en suite bathroom and walk-in wardrobe. The master suite, spanning approximately 1,200 square feet, is a statement in itself. It is a sanctuary of calm and comfort featuring a private lounge with a floating fireplace, a coffee station, and access to a private terrace. The his and hers dressing rooms and spa-inspired bathroom, with dual showers, sinks, and a freestanding bathtub, complete the picture of refined luxury.
Outside, the level rear garden provides an exceptional extension of the home’s living space. Designed for both relaxation and recreation, it features a sunken seating area with a firepit, charming rope swings, and potential for an artificial five-a-side pitch or other leisure pursuits.
Every inch of this home has been conceived with uncompromising attention to detail. It is a truly turnkey mansion offering a lifestyle of prestige, privacy, and pure indulgence.
Brochures
Brochure 1- COUNCIL TAXA payment made to your local authority in order to pay for local services like schools, libraries, and refuse collection. The amount you pay depends on the value of the property.Read more about council Tax in our glossary page.
- Ask agent
- PARKINGDetails of how and where vehicles can be parked, and any associated costs.Read more about parking in our glossary page.
- Yes
- GARDENA property has access to an outdoor space, which could be private or shared.
- Yes
- ACCESSIBILITYHow a property has been adapted to meet the needs of vulnerable or disabled individuals.Read more about accessibility in our glossary page.
- Ask agent
The Chase, Tadworth, KT20
Add an important place to see how long it'd take to get there from our property listings.
__mins driving to your place
Get an instant, personalised result:
- Show sellers you’re serious
- Secure viewings faster with agents
- No impact on your credit score
Your mortgage
Notes
Staying secure when looking for property
Ensure you're up to date with our latest advice on how to avoid fraud or scams when looking for property online.
Visit our security centre to find out moreDisclaimer - Property reference RX683365. The information displayed about this property comprises a property advertisement. Rightmove.co.uk makes no warranty as to the accuracy or completeness of the advertisement or any linked or associated information, and Rightmove has no control over the content. This property advertisement does not constitute property particulars. The information is provided and maintained by TAUK, Covering Nationwide. Please contact the selling agent or developer directly to obtain any information which may be available under the terms of The Energy Performance of Buildings (Certificates and Inspections) (England and Wales) Regulations 2007 or the Home Report if in relation to a residential property in Scotland.
*This is the average speed from the provider with the fastest broadband package available at this postcode. The average speed displayed is based on the download speeds of at least 50% of customers at peak time (8pm to 10pm). Fibre/cable services at the postcode are subject to availability and may differ between properties within a postcode. Speeds can be affected by a range of technical and environmental factors. The speed at the property may be lower than that listed above. You can check the estimated speed and confirm availability to a property prior to purchasing on the broadband provider's website. Providers may increase charges. The information is provided and maintained by Decision Technologies Limited. **This is indicative only and based on a 2-person household with multiple devices and simultaneous usage. Broadband performance is affected by multiple factors including number of occupants and devices, simultaneous usage, router range etc. For more information speak to your broadband provider.
Map data ©OpenStreetMap contributors.






