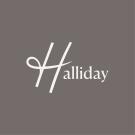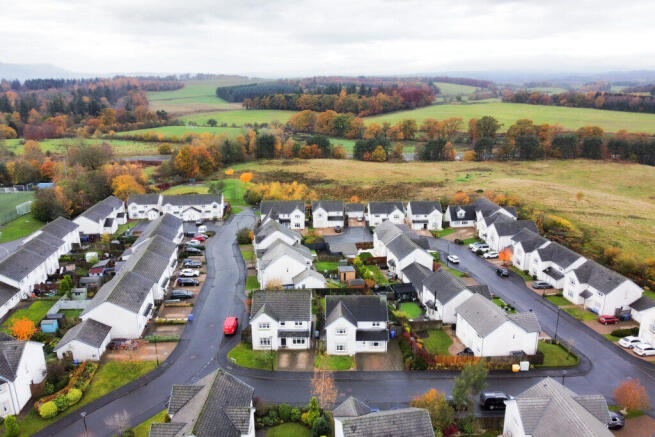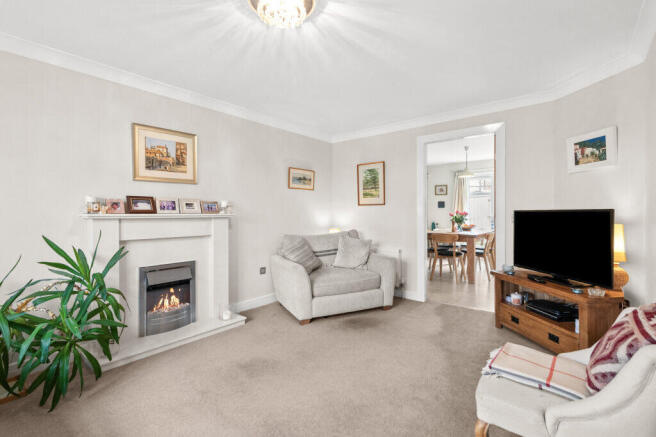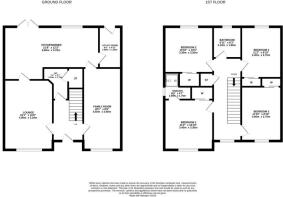Culdee Grove, Dunblane, FK15

- PROPERTY TYPE
Detached
- BEDROOMS
4
- BATHROOMS
2
- SIZE
1,636 sq ft
152 sq m
- TENUREDescribes how you own a property. There are different types of tenure - freehold, leasehold, and commonhold.Read more about tenure in our glossary page.
Freehold
Key features
- Detached Family Home
- 4 Double Bedrooms
- Spacious & Flexible Accommodation
- Family Bathroom & En-suite
- Walking Distance to Dunblane High School
- 152m2
Description
The House
Halliday welcome to the market this impressive four-bedroom detached family home, ideally situated in a quiet and highly desirable residential area within the historic Cathedral City of Dunblane. Beautifully maintained by the current owners, the property offers flexible accommodation, perfectly suited to modern family living.
This beautifully presented home offers a bright and welcoming layout throughout. The ground floor comprises; entrance hall with access to a convenient WC and cloakroom, a spacious front facing lounge, versatile family room, kitchen/diner, and a useful utility room with rear access. On the first floor the property has four well-proportioned bedrooms, including a principal bedroom with en-suite shower room. Storage cupboard and a modern family bathroom complete the upper level. Additional benefits include gas central heating, double glazing, and excellent storage throughout.
The Garden
Externally, the property enjoys a well-maintained front lawn and a private monobloc driveway providing off street parking. To the rear, the west facing landscaped garden is fully enclosed by timber fencing. It features a paved patio area ideal for outdoor dining and relaxation, a neatly kept lawn, garden shed, and a selection of mature plants and trees. The garden also benefits from an outside water tap and gated side access.
The Location
Culdee Grove is ideally placed for easy access to all local amenities in Dunblane, including a variety of independent shops, cafes, and restaurants, as well as larger retailers such as Marks & Spencer and Tesco. The nearby city of Stirling offers further shopping and leisure facilities. Outdoor enthusiasts will appreciate the wide range of pursuits available locally, including excellent hillwalking. Schooling in Dunblane is highly regarded at both primary and secondary levels, with the secondary school regularly sitting within the top 10 schools in Scotland, respected independent options nearby such as Fairview in Bridge of Allan and Morrison's Academy in Crieff. Stirling University is also within easy reach.
For commuters, Dunblane provides superb transport links. The M9 and M80 motorways offer swift access to Edinburgh and Glasgow, while the A9 connects to Perth and beyond. Dunblane Railway Station offers regular services to both Glasgow (45 minutes) and Edinburgh (1 hour), making this an ideal base for travel throughout central Scotland.
EPC Rating - B81
Council Tax Band - F
When using “what 3 words” for directions - ///stops.crash.commit
Entrance Hall
A welcoming entrance hall featuring wool carpet flooring and a radiator. A carpeted staircase leads to the first-floor landing, providing access to all bedroom rooms. The hall also provides entry to a spacious WC, which includes a convenient cloakroom area.
Lounge 4.90m x 3.20m
A well proportioned front facing room featuring a large window, wool carpet flooring, and two radiators. The room includes a flame effect fire with an attractive marble surround, a TV point and access to the dining kitchen.
Family Room 5.50m x 2.60m
This flexible living space is ideal as home office, playroom or family snug. Engineered oak flooring, radiator and front facing window.
Kitchen/Dining 6.60m x 3.70m
The spacious dining kitchen exhibits an excellent range of wall and base units complemented by breakfast bar, and laminate worktops with a stainless-steel sink. Quality integrated appliances include a double oven with grill, five ring gas hob, extractor hood, dishwasher, and fridge/freezer. The room is finished with porcelain tiled flooring, two radiators, and offers ample space for a large dining suite. A window and French doors provide plenty of natural light and direct access to the rear garden. There is also convenient access to the utility room.
Utility Room 2.80m x 1.50m
Great additional worksurface with both wall and base units, space for a washing machine, tumble drier and houses the boiler. Tiled flooring, radiator and back door access to the garden.
Upper Landing
Carpeted area accessing all bedrooms. With radiator, window, loft hatch and airing cupboard housing the water tank, front facing window allowing in plenty of natural light.
Principle Bedroom 3.40m x 3.30m
Well-proportioned principle bedroom with carpeted flooring, radiator, built-in wardrobe, and front facing window. Access to en-suite shower room.
En-Suite 1.90m x 1.70m
Fully tiled ensuite with three-piece suite of WC, wash hand basin in vanity storage unit and shower enclosure with wet wall and mains shower. Heated towel rail, extractor fan and glazed window.
Bedroom 2 3.30m x 3.20m
Rear facing spacious double bedroom with carpeted flooring, radiator, window, built in mirrored wardrobe.
Bedroom 3 3.60m x 2.70m
A further well proportioned, double bedroom with carpeted flooring, radiator, front facing window and built in mirrored wardrobes.
Bedroom 4 3.40m x 2.70m
Double bedroom to the rear of the property with carpeted flooring, radiator, window, and mirrored wardrobe. Would also make an ideal home office.
Bathroom 2.10m x 1.90m
Three-piece suite of WC, vanity storage unit with wash handbasin, and bath with overhead electric shower, partially tiled walls and fully tiled flooring, heated towel rail, extractor fan and glazed window.
Agents Note
We believe these details to be accurate; however, it is not guaranteed, and they do not form any part of a contract. Fixtures and fittings are not included unless specified otherwise. Photographs are for general information, and it must not be inferred that any item is included for sale with the property. Areas, distances and room measurements are approximate only, and the floor plans, which are for illustrative purposes only, may not be to scale.
Brochures
Brochure 1Web Details- COUNCIL TAXA payment made to your local authority in order to pay for local services like schools, libraries, and refuse collection. The amount you pay depends on the value of the property.Read more about council Tax in our glossary page.
- Band: F
- PARKINGDetails of how and where vehicles can be parked, and any associated costs.Read more about parking in our glossary page.
- Driveway
- GARDENA property has access to an outdoor space, which could be private or shared.
- Front garden
- ACCESSIBILITYHow a property has been adapted to meet the needs of vulnerable or disabled individuals.Read more about accessibility in our glossary page.
- Ask agent
Energy performance certificate - ask agent
Culdee Grove, Dunblane, FK15
Add an important place to see how long it'd take to get there from our property listings.
__mins driving to your place
Get an instant, personalised result:
- Show sellers you’re serious
- Secure viewings faster with agents
- No impact on your credit score

Your mortgage
Notes
Staying secure when looking for property
Ensure you're up to date with our latest advice on how to avoid fraud or scams when looking for property online.
Visit our security centre to find out moreDisclaimer - Property reference 462784. The information displayed about this property comprises a property advertisement. Rightmove.co.uk makes no warranty as to the accuracy or completeness of the advertisement or any linked or associated information, and Rightmove has no control over the content. This property advertisement does not constitute property particulars. The information is provided and maintained by Halliday Homes, Bridge Of Allan. Please contact the selling agent or developer directly to obtain any information which may be available under the terms of The Energy Performance of Buildings (Certificates and Inspections) (England and Wales) Regulations 2007 or the Home Report if in relation to a residential property in Scotland.
*This is the average speed from the provider with the fastest broadband package available at this postcode. The average speed displayed is based on the download speeds of at least 50% of customers at peak time (8pm to 10pm). Fibre/cable services at the postcode are subject to availability and may differ between properties within a postcode. Speeds can be affected by a range of technical and environmental factors. The speed at the property may be lower than that listed above. You can check the estimated speed and confirm availability to a property prior to purchasing on the broadband provider's website. Providers may increase charges. The information is provided and maintained by Decision Technologies Limited. **This is indicative only and based on a 2-person household with multiple devices and simultaneous usage. Broadband performance is affected by multiple factors including number of occupants and devices, simultaneous usage, router range etc. For more information speak to your broadband provider.
Map data ©OpenStreetMap contributors.




