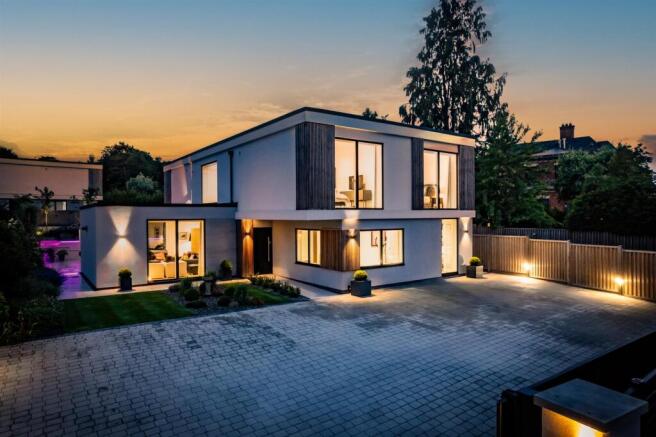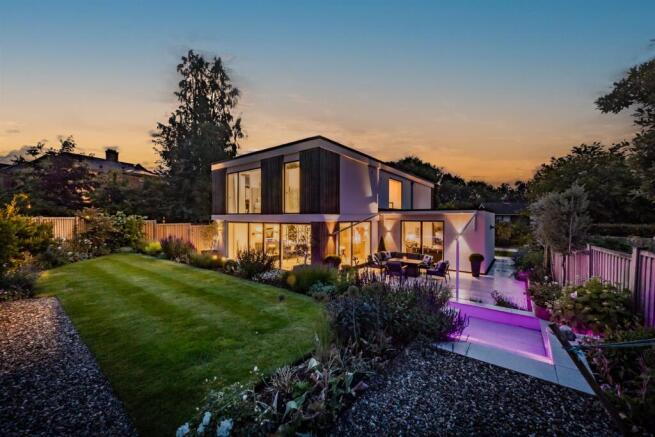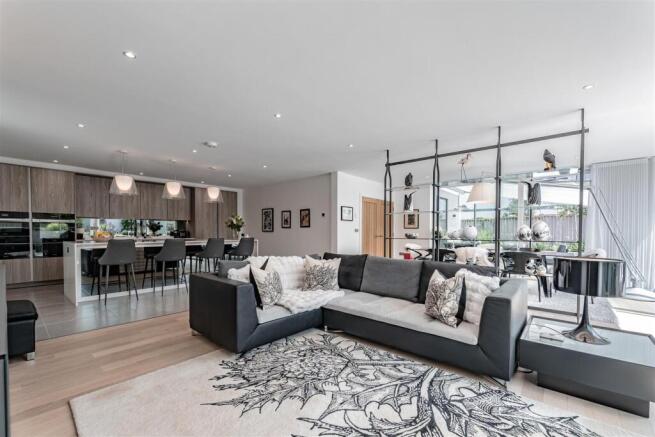Exceptional architectural living, designed without compromise

- PROPERTY TYPE
Detached
- BEDROOMS
4
- BATHROOMS
3
- SIZE
3,718 sq ft
345 sq m
- TENUREDescribes how you own a property. There are different types of tenure - freehold, leasehold, and commonhold.Read more about tenure in our glossary page.
Freehold
Key features
- Tucked away behind contemporary remote controlled gates, within a small development of only four properties
- Generous dual aspect lounge with chic focal point feature fireplace
- Breath-taking high-spec open plan kitchen, dining, living space with integrated Miele appliances
- Versatile second reception room currently used as a gym
- Separate utility room and ground floor w.c
- Exceptional main bedroom with walk-in dressing room and luxurious en-suite bathroom
- Second immaculate double bedroom with deluxe en-suite shower room
- Further spacious double bedrooms sharing the contemporary family bathroom
- Secluded landscaped wrap around gardens with superb entertaining spaces
- Private driveway parking for multiple cars and single detached garage
Description
Sycamore Lodge - 2b Sandiway Park, Hartford, Cheshire, CW8 2AS
A remote-controlled contemporary gate sweeps open to reveal the minimalist lines of a façade that pairs the symmetry of mid-century modern architectural traits with the warming balance of feature timber cladding and a profusion of floor to ceiling glazing. All around you the colour and greenery of immaculately landscaped gardens offer easy flowing extensions of a property that has been designed to be both sophisticated and irresistibly inviting.
Instantly prompting a tremendous sense of light and space a double height central entrance hall is perfectly illuminated by the reflective pendants of a Tom Dixon chandelier and the sky lantern and picture window of the galleried landing above.
The herringbone pattern of a solid wood floor runs underfoot drawing you into a breath taking open plan living space where south and east facing walls of glass open to give a fluid interplay with prodigious terracing. A bespoke Siematic kitchen is supremely well-appointed with a comprehensive suite of Miele appliances, from a sleek hob with integrated extractor fan and combination oven to a bank of eye-level ovens flanked by a trio of warming drawers, rounded off by a fully integrated dishwasher and spacious fridge-freezer. Beneath notably chosen Floss lighting an extensive three metre island with copious bar stool seating is encased in Silestone and finishing touches such as a Quooker tap and illuminated mirrored glass have been deftly incorporated to the adjacent work surface.
The spacious open plan arrangement flows seamlessly into versatile living and dining areas where the thoughtful inclusion of Bontempi shelving gives delineation to the space without compromising or encroaching on the aesthetic. Remote controlled Silentgliss blinds and curtains sweep across the expansive glazing, and the exceptional dimensions give you every excuse to entertain on a grand scale.
Producing perhaps a more intimate place to relax and spend time together an additional lounge is generously and admirably composed. Here the glow of a sleek glass fronted fire is inset into the chimney breast beneath a recessed TV alcove while double aspect sliding doors connect you on one side to the open plan living space via the shade of a Markilux electric canopy that stretches out over the terracing.
Adaptable to your needs as an office, gym, study or snug, an additional ground floor room offers options and ease of access for multi-generational households and is fitted with the clean lines of a fitted desk area with ample shelving and cupboard storage.
With its own direct access to the gardens a considerable fully fitted utility room has dedicated spaces in which to house two washing machines and a separate tumble dryer. Its Silestone countertops match those of the kitchen and a wine cooler plus additional Miele fridge freezer are the finer details that make life a little easier. A ground floor cloakroom is on hand for guests.
The detailing and intoxicating feel of light and space is echoed upstairs where a galleried landing unfolds onto a succession of four outstanding double bedrooms all with their own floor to ceiling glazing. Occupying its own wing of the house, an enviable principal suite prompts a hugely restful and calming air. A Floss light hangs in front of the plush grey hues of a bespoke fitted headboard, behind which cleverly integrated, bespoke built floor to ceiling storage is concealed and softly illuminated from within. A glass door opens into a superb dressing room. Formerly the fourth bedroom and now styled with illuminated floor to ceiling Pianca open wardrobes, shelving, a dressing table and central display, the refined dressing room still gives you the option of having a fourth first floor bedroom if needed. Start and end each day in spa-like serenity. From the sculptural freestanding bath with Axor bath filler to the walk-in waterfall shower and softly illuminated Duravit mirror, every element has been chosen to elevate your routine. A sleek Duravit double basin with integrated vanity unit offers both function and finesse, stylish chrome towel warmers, additional Duravit storage, and marble-inspired finishes add a sense of calm, curated luxury. From restful nights to unhurried mornings, this private suite delivers a complete lifestyle experience—one that’s as practical as it is indulgent.
Each of the additional two double bedrooms is fitted with wall mounted, floating Pianca storage of its own. Whilst one has an en suite shower room that has a walk-in waterfall shower, the other sits next to a family bathroom that matches the deluxe appointment of the principal en suite with a further freestanding egg shell bath and waterfall shower. It’s good to note that each of the accomplished en suites, bathroom and cloakroom are all arranged in marble tile setting, have illuminated mirrors and Duravit suites.
Engendering a coveted sense of tranquillity and privacy, the gardens of Sycamore Lodge transport you away from the hubbub of a busy day, giving you room to breathe, relax and unwind. Landscaped by an award-winning garden designer, they complement the consummate design of the house itself. Capacious terracing produces a choice of idyllic spots for al fresco dining and an electric Markilux canopy supplies shade from the summer sun when needed. Raised tiers are framed by beautifully planted beds filled with a cornucopia of colour and foliage and the lush greenery of established lawns have manicured stripes. Notable wood panelled fencing encompasses the plot blending seamlessly into the design while to the front of the property a substantial brick paved driveway is accessed via contemporary electric gates with fob/remote control entry. It combines with detached garaging to give an abundance of private secure off-road parking.
Brochures
Sales BrochureEPC- COUNCIL TAXA payment made to your local authority in order to pay for local services like schools, libraries, and refuse collection. The amount you pay depends on the value of the property.Read more about council Tax in our glossary page.
- Band: G
- PARKINGDetails of how and where vehicles can be parked, and any associated costs.Read more about parking in our glossary page.
- Garage,Driveway
- GARDENA property has access to an outdoor space, which could be private or shared.
- Yes
- ACCESSIBILITYHow a property has been adapted to meet the needs of vulnerable or disabled individuals.Read more about accessibility in our glossary page.
- Ask agent
Exceptional architectural living, designed without compromise
Add an important place to see how long it'd take to get there from our property listings.
__mins driving to your place
Get an instant, personalised result:
- Show sellers you’re serious
- Secure viewings faster with agents
- No impact on your credit score
Your mortgage
Notes
Staying secure when looking for property
Ensure you're up to date with our latest advice on how to avoid fraud or scams when looking for property online.
Visit our security centre to find out moreDisclaimer - Property reference 34306621. The information displayed about this property comprises a property advertisement. Rightmove.co.uk makes no warranty as to the accuracy or completeness of the advertisement or any linked or associated information, and Rightmove has no control over the content. This property advertisement does not constitute property particulars. The information is provided and maintained by J Lord & Co, Davenham. Please contact the selling agent or developer directly to obtain any information which may be available under the terms of The Energy Performance of Buildings (Certificates and Inspections) (England and Wales) Regulations 2007 or the Home Report if in relation to a residential property in Scotland.
*This is the average speed from the provider with the fastest broadband package available at this postcode. The average speed displayed is based on the download speeds of at least 50% of customers at peak time (8pm to 10pm). Fibre/cable services at the postcode are subject to availability and may differ between properties within a postcode. Speeds can be affected by a range of technical and environmental factors. The speed at the property may be lower than that listed above. You can check the estimated speed and confirm availability to a property prior to purchasing on the broadband provider's website. Providers may increase charges. The information is provided and maintained by Decision Technologies Limited. **This is indicative only and based on a 2-person household with multiple devices and simultaneous usage. Broadband performance is affected by multiple factors including number of occupants and devices, simultaneous usage, router range etc. For more information speak to your broadband provider.
Map data ©OpenStreetMap contributors.






