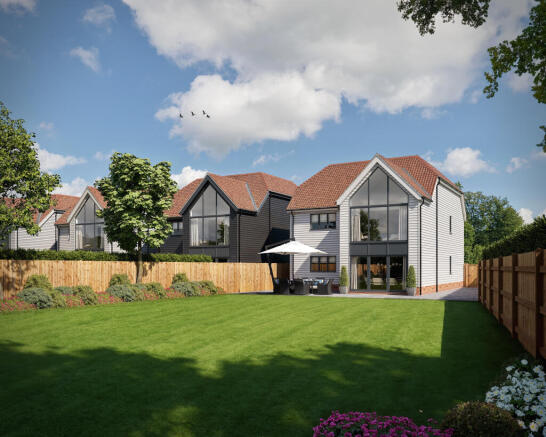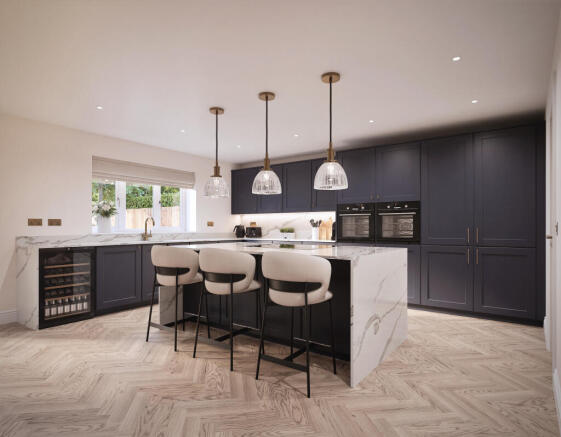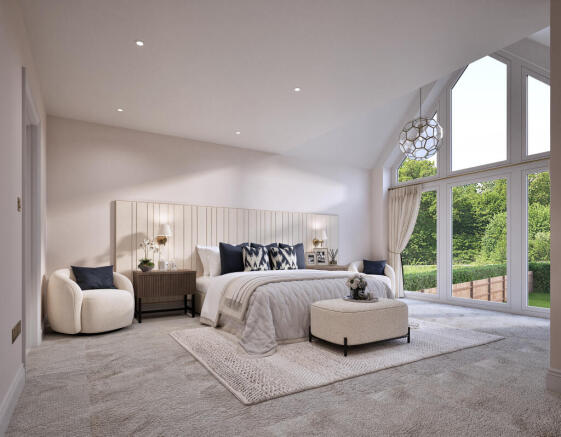
The Oaklands, Aston Lane, Bragbury End, SG2

- PROPERTY TYPE
Detached
- BEDROOMS
5
- BATHROOMS
3
- SIZE
2,860 sq ft
266 sq m
- TENUREDescribes how you own a property. There are different types of tenure - freehold, leasehold, and commonhold.Read more about tenure in our glossary page.
Freehold
Key features
- 5-bedroom detached homes
- Outstanding specification throughout
- Superb L-shaped kitchen/dining/family room
- Two additional reception rooms
- Magnificent principal suite with dressing room and luxury en-suite
- Stylish well appointed bathrooms
- Generous private south facing gardens
- 10-year new homes warranty
- Show home opening soon!
- Register your interest now.
Description
These truly wonderful homes span approximately 2,860 sq ft with quality fixtures & fittings and attention to detail throughout.
Each property boasts a generous south facing garden, with a backdrop of trees offering a good degree of privacy, blending modern living with a serene rural setting, perfect for those seeking a luxurious home close to nature.
Thoughtfully designed with modern family living in mind, the accommodation includes an impressive kitchen/dining/family room with feature island and Siemens appliances; bi-folding doors to the rear garden terrace, perfect for entertaining and relaxing, two additional reception rooms and a practical utility/boot room.
On the first floor, the principal bedroom suite is a stunning peaceful retreat – an impressive bedroom with fabulous floor to ceiling cathedral-style window overlooking the rear garden, a fitted walk-in dressing room and the most luxurious en-suite boasting a free-standing bath and separate shower cubicle, feature oak panelled wall and double sink vanity unit. Bedroom two/guest room also has a beautiful en-suite shower room; bedroom three and the well appointed family bathroom are also on the first floor; with the top floor completing the property with two double rooms and a further en-suite shower room.
Outside, the properties benefit from generous south-facing gardens, blending modern living with a serene rural setting, perfect for families seeking a luxurious home close to nature.
Three allocated parking spaces serve each home, with an EV charger point, located at the front of the properties for ease and convenience.
All homes come with a new homes 10-year warranty for low maintenance and peace of mind.
These stunning homes must be viewed to appreciate the specification on offer. SHOW HOME LAUNCHING JANUARY 2026.
REGISTER NOW FOR THE FULL SPECIFICATION.
Bragbury End is a charming and sought-after hamlet on the southern edge of Stevenage, offering the perfect blend of countryside tranquillity and modern convenience. It combines the calm of rural living with the practicality of being close to schools, shops, and amenities in nearby Stevenage, making it an ideal place to call home. The area is known for its friendly community feel, beautiful walks, and easy access to nearby villages such as Knebworth and Datchworth, which boast cosy pubs, boutique shops, and scenic countryside.
Nearby Stevenage offers all of the comprehensive amenities you would expect from a modern new town. The town is well connected via junctions 7 & 8 of the A1(M), offering easy access to London and the M25 and also to the North.
The town centre has a pedestrianised shopping centre, together with several large retail parks, including a large M&S store. The Leisure Park provides the Gordan Craig Theatre, an Arts & Leisure Club, a David Lloyd Health Club, multi-screen Cineworld complex, Hollywood Bowl and a selection of eateries.
Nearby, there is a choice of golf and sports clubs and Knebworth House and Park, famous for its rock concerts, regularly hosts a variety of events including medieval jousting, car rallies, outdoor concerts, Country, Garden and Christmas Fairs.
Excellent for commuters, Stevenage station has a fast, frequent service to both London Kings Cross and St Pancras International with a direct journey time of only 23 minutes! The service direct to Cambridge is 40 minutes. For those wishing to travel further afield, both Luton and Stansted airports are within easy reach.
Other accessible towns are Hertford (continuing on the A602), Hitchin, Welwyn Garden City and St Albans.
Buyers Information:
In compliance with the UK's Anti Money Laundering (AML) regulations, we are required to confirm the identity of all prospective buyers at the point of an offer being accepted and use a third party, Identity Verification System to do so. There is a nominal charge of £48 (per person) including VAT for this service. For more information, please refer to the terms and conditions section of our website.
Brochures
Web DetailsBook Viewing- COUNCIL TAXA payment made to your local authority in order to pay for local services like schools, libraries, and refuse collection. The amount you pay depends on the value of the property.Read more about council Tax in our glossary page.
- Band: TBC
- PARKINGDetails of how and where vehicles can be parked, and any associated costs.Read more about parking in our glossary page.
- Yes
- GARDENA property has access to an outdoor space, which could be private or shared.
- Private garden
- ACCESSIBILITYHow a property has been adapted to meet the needs of vulnerable or disabled individuals.Read more about accessibility in our glossary page.
- Ask agent
Energy performance certificate - ask agent
The Oaklands, Aston Lane, Bragbury End, SG2
Add an important place to see how long it'd take to get there from our property listings.
__mins driving to your place
Get an instant, personalised result:
- Show sellers you’re serious
- Secure viewings faster with agents
- No impact on your credit score
Your mortgage
Notes
Staying secure when looking for property
Ensure you're up to date with our latest advice on how to avoid fraud or scams when looking for property online.
Visit our security centre to find out moreDisclaimer - Property reference 132403. The information displayed about this property comprises a property advertisement. Rightmove.co.uk makes no warranty as to the accuracy or completeness of the advertisement or any linked or associated information, and Rightmove has no control over the content. This property advertisement does not constitute property particulars. The information is provided and maintained by Ashtons, Land & New Homes. Please contact the selling agent or developer directly to obtain any information which may be available under the terms of The Energy Performance of Buildings (Certificates and Inspections) (England and Wales) Regulations 2007 or the Home Report if in relation to a residential property in Scotland.
*This is the average speed from the provider with the fastest broadband package available at this postcode. The average speed displayed is based on the download speeds of at least 50% of customers at peak time (8pm to 10pm). Fibre/cable services at the postcode are subject to availability and may differ between properties within a postcode. Speeds can be affected by a range of technical and environmental factors. The speed at the property may be lower than that listed above. You can check the estimated speed and confirm availability to a property prior to purchasing on the broadband provider's website. Providers may increase charges. The information is provided and maintained by Decision Technologies Limited. **This is indicative only and based on a 2-person household with multiple devices and simultaneous usage. Broadband performance is affected by multiple factors including number of occupants and devices, simultaneous usage, router range etc. For more information speak to your broadband provider.
Map data ©OpenStreetMap contributors.




