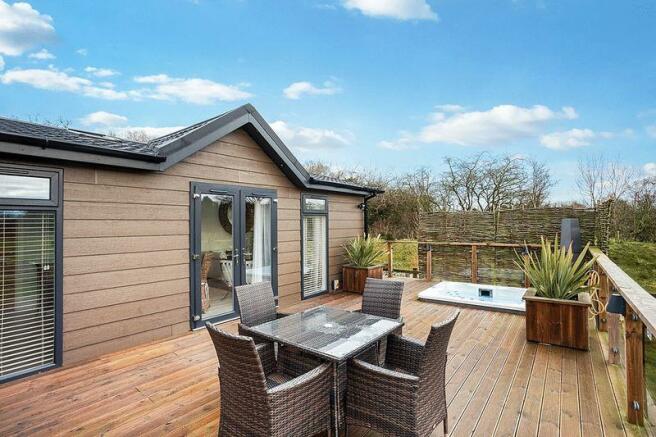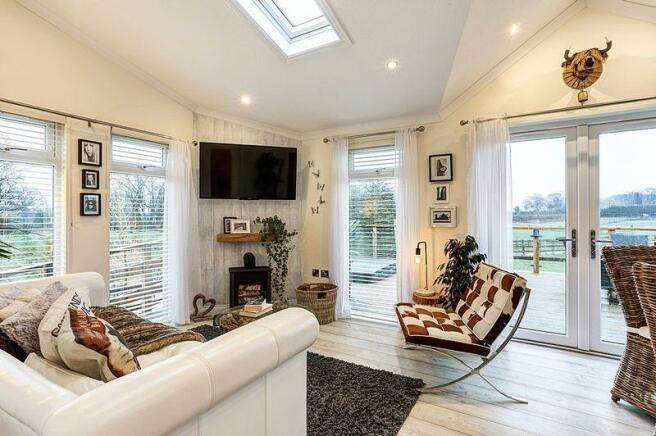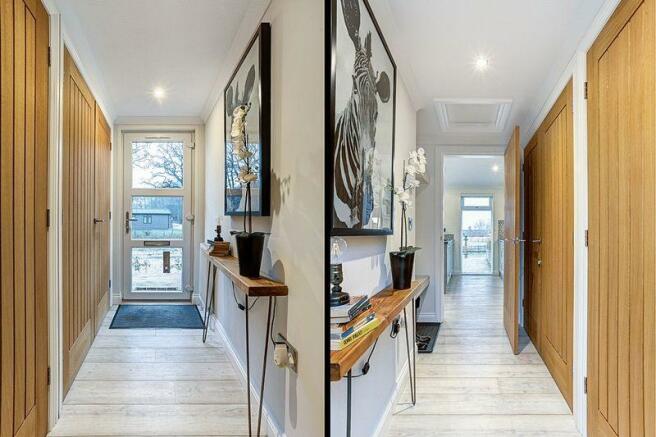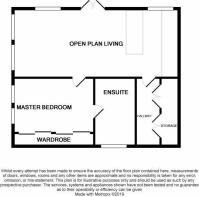Back Lane, Eaton, Congleton

- PROPERTY TYPE
Semi-Detached Bungalow
- BEDROOMS
1
- BATHROOMS
1
- SIZE
Ask agent
Key features
- LUXURIOUS COUNTRYSIDE LODGE RETREAT
- MASTER BEDROOM
- STYLISH EN SUITE WITH BATH & SEPARATE SHOWER CUBICLE
- OPEN PLAN LIVING DINING KITCHEN
- DECKED AREA WITH VIEWS OVER COUNTRYSIDE
- FITTED HOT TUB
- AMPLE PARKING
- FURNITURE IN THE PROPERTY INCLUDED IN THE SALE
- A FANTASTIC HOLIDAY RETREAT/SECOND HOME
- ONGOING SITE IMPROVEMENTS
Description
Ladera Retreat Lodges enjoy an idyllic rural setting in the heart of the Cheshire countryside. These stunning luxury lodges nestle in 30 acres of an ancient country estate boasting a bluebell wood and providing a haven of total privacy, peace and tranquility, screened by natural woodland for visitors and wildlife alike. There are also ongoing site improvements.
Ladera Luxury Lodges offer all the features for a lavish lodge, easily accessible from all across the country but feeling hundreds of miles away from the hustle and bustle of everyday life.
Under an hour’s drive is the beautiful Peak District, famous for its stunning landscapes and invigorating walks. The towns of Congleton and Macclesfield are just a short drive away and Manchester is just an hour away by car should you feel the need to re-connect with the world away from the haven of your lodge.
Closer by, you’ll find a good selection of restaurants and eateries in Gawsworth, Prestbury, Wilmslow and Alderley Edge offering everything from French and Italian to Chinese and Indian, ensuring every taste and mood is catered for.
A suitable UK base with Manchester Airport just 25 minutes away.
The perfect second home for anyone looking for a UK base or a weekend getaway.
We thoroughly implore you to book a viewing of this stunning property so call us now to turn your dream into reality!
NB All the furniture in the property is included in the sale.
Terms apply - to be eligible for purchase, buyers are required to own a principle home elsewhere
ENTRANCE HALL
Two spacious storage cupboards housing the boiler, washing machine and dryer. Downlighters. Loft access. Laminate flooring.
OPEN PLAN LIVING DINING KITCHEN
24' 8'' x 10' 3'' (7.51m x 3.12m)
Kitchen area
Range of wall and base units with soft close finishings. Fitted microwave. Integrated fridge/freezer. Full length double glazed window overlooking countryside. Gas hob with electric oven and electric extractor fan over.
Dining/Living area
Feature fuel burner. Double glazed patio doors leading onto decked area. Three full length double glazed windows. Two velux units allowing ample light to flow into the space. Radiator. Television aerial point. Downlighters. Laminate flooring.
MASTER BEDROOM
12' 0'' x 8' 2'' (3.65m x 2.49m)
Fitted wardrobes to one wall. Ample storage space. Double glazed window to side aspect. Spotlights. Radiator. Access to en suite bathroom.
EN SUITE
10' 2'' x 6' 2'' (3.10m x 1.88m)
Modern suite comprising: w.c., inset hand wash basin with vanity unit storage, white bathtub with mixer taps and separate shower cubicle with rainfall shower head. Tiled walls and flooring.
Outside
Access via keypad into lodge surroundings. Parking to the front of the property.
DECK & HOT TUB
27' 0'' x 15' 0'' (8.22m x 4.57m) (APPROX)
Running the width of the property with views across surrounding land, the deck creates an amazing entertaining area. Space for outside dining and lounge furniture. Fitted hot tub.
SERVICES
Mains electricity and water are connected (although not tested). LPG gas. Drainage via private water treatment plant.
TENURE
Leasehold. £3918 per annum.
VIEWING
Strictly by appointment through joint selling agent TIMOTHY A BROWN.
Brochures
Property BrochureFull Details- COUNCIL TAXA payment made to your local authority in order to pay for local services like schools, libraries, and refuse collection. The amount you pay depends on the value of the property.Read more about council Tax in our glossary page.
- Ask agent
- PARKINGDetails of how and where vehicles can be parked, and any associated costs.Read more about parking in our glossary page.
- Yes
- GARDENA property has access to an outdoor space, which could be private or shared.
- Ask agent
- ACCESSIBILITYHow a property has been adapted to meet the needs of vulnerable or disabled individuals.Read more about accessibility in our glossary page.
- Ask agent
Energy performance certificate - ask agent
Back Lane, Eaton, Congleton
Add your favourite places to see how long it takes you to get there.
__mins driving to your place
Your mortgage
Notes
Staying secure when looking for property
Ensure you're up to date with our latest advice on how to avoid fraud or scams when looking for property online.
Visit our security centre to find out moreDisclaimer - Property reference 10230520. The information displayed about this property comprises a property advertisement. Rightmove.co.uk makes no warranty as to the accuracy or completeness of the advertisement or any linked or associated information, and Rightmove has no control over the content. This property advertisement does not constitute property particulars. The information is provided and maintained by Timothy A Brown, Congleton. Please contact the selling agent or developer directly to obtain any information which may be available under the terms of The Energy Performance of Buildings (Certificates and Inspections) (England and Wales) Regulations 2007 or the Home Report if in relation to a residential property in Scotland.
*This is the average speed from the provider with the fastest broadband package available at this postcode. The average speed displayed is based on the download speeds of at least 50% of customers at peak time (8pm to 10pm). Fibre/cable services at the postcode are subject to availability and may differ between properties within a postcode. Speeds can be affected by a range of technical and environmental factors. The speed at the property may be lower than that listed above. You can check the estimated speed and confirm availability to a property prior to purchasing on the broadband provider's website. Providers may increase charges. The information is provided and maintained by Decision Technologies Limited. **This is indicative only and based on a 2-person household with multiple devices and simultaneous usage. Broadband performance is affected by multiple factors including number of occupants and devices, simultaneous usage, router range etc. For more information speak to your broadband provider.
Map data ©OpenStreetMap contributors.







