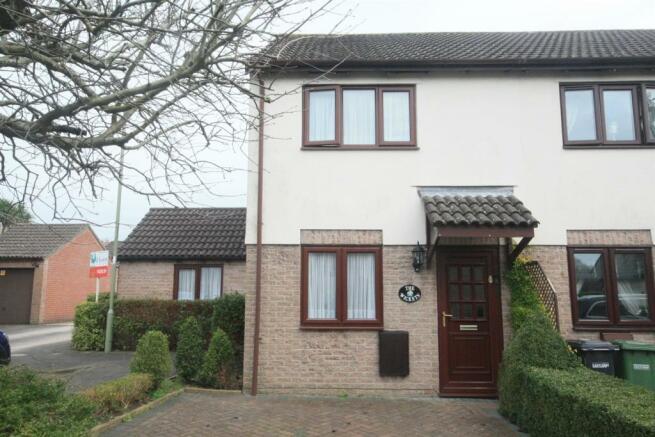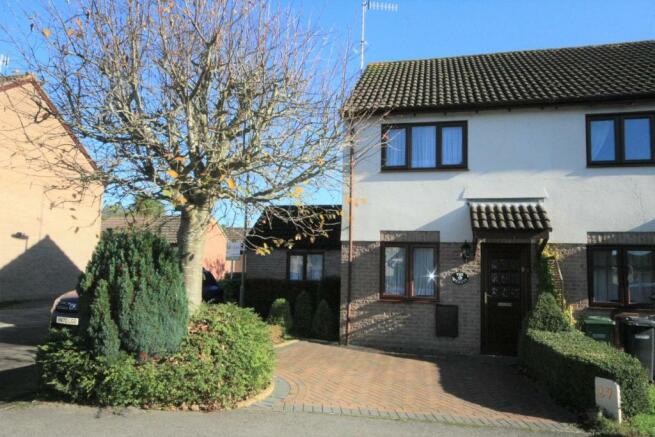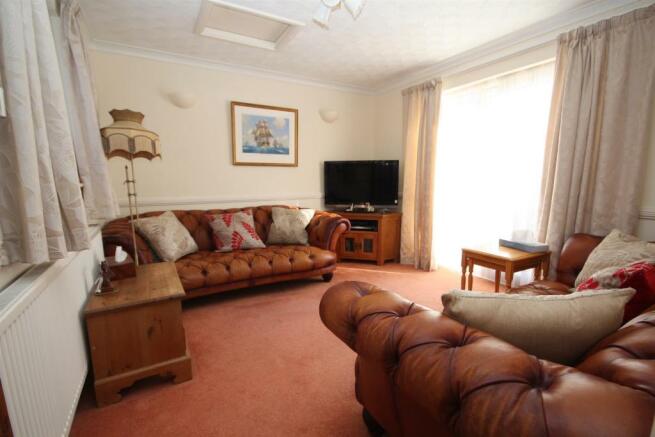Centaury Gardens, Horton Heath, Eastleigh

- PROPERTY TYPE
End of Terrace
- BEDROOMS
3
- BATHROOMS
1
- SIZE
Ask agent
- TENUREDescribes how you own a property. There are different types of tenure - freehold, leasehold, and commonhold.Read more about tenure in our glossary page.
Ask agent
Key features
- End Of Terraced Home
- 2/3 Bedroom
- Extended To The Ground Floor
- Well Maintained Throughout
- Two Reception Rooms
- Wide Rear Garden
- Garage
- Off Road Parking
- Quiet Location
- Internal Viewing Reccomended
Description
Entrance Hallway - Staircase to the first-floor landing, ceiling light point, smoke alarm, radiator, a fifteen-light glazed panelled door opens onto the
Dining Room / Study Area - 5.09 x 3.61 into stairwell (16'8" x 11'10" into st - Double glazed window to the front elevation with side opening casements, double panelled radiator, dado rail, ceiling light point, under stairs cupboard, a full height display bookshelf with double cupboard, corner desk unit with three drawer chest and cupboard with a slide out shelf for a computer, internet point, wall mounted digital thermostat for the central heating and hot water programming, a fifteen light panelled door opening onto the
Lounge / Bedroom 3 - 3.27 x 3.62 (10'8" x 11'10" ) - A very pleasant dual aspect room with the benefit of double glazed sliding patio doors giving access to the patio and rear garden, double glazed window to the front elevation with opening casement, radiator, dado rail, coved ceiling, ceiling light point, two wall light points, access to roof void, TV point
Kitchen - 3.59 x 2.39 (11'9" x 7'10") - A double glazed window to the rear elevation with side opening casement, part leaf patterned double glazed door giving access to the garden, the kitchen is fully fitted with a range of light wood fronted cabinets with chrome style handles and comprises a granite effect heat resistant work surfaces with an inset one and a half bowl enamel single drainer sink with chrome mono-bloc mixer tap above, good range of cupboard and drawer base units under the work surfaces, matching wall mounted cupboards over, complementary part tiled walls, ceramic tiled floor, one wall mounted cupboard conceals the Worchester combination gas boiler, built in Bosch double electric oven and grill with five burner gas hob inset with a concealed extractor hood above, space for a American fridge freezer, space and plumbing for an automatic washing machine, space for a tumble drier, plain plastered ceiling with double florescent ceiling light, wiring for a wall mounted TV, radiator, Phone point
First Floor Landing - Accessed from the hallway via a straight flight staircase, white painted handrail, landing has ceiling light point, access to the roof void which is party boarded and has lighting, internal doors on the first floor are all four panelled with chrome door furniture
Bedroom 1 - 3.52 excluding door recess x 2.99 maximum narrowin - Double glazed window to the front elevation with side opening casement, an excellent range of fitted furniture, a triple aspect wardrobe in recess, either side of the bed are two full height wardrobes, dressing table with mirror, four drawer chest beneath and cupboard above, worksurface with 13 drawers and a cupboard, two beside cabinets with three drawer chest under, ceiling light point
Bedroom 2 - 3.26 x 2.08 (10'8" x 6'9" ) - Double glazed window to the rear elevation with side opening casement, radiator, built in full height mirror fronted double wardrobe with sliding doors
Bathroom - 2.40 x 1.44 (7'10" x 4'8" ) - A fully tiled bathroom with a vinyl floor, a three piece white suite comprising of p-shaped shower bath with plumbed in shower and shower screen over, flexible shower hose as well as above bath shower, vanity unit with wash hand basin, mono-bloc tap, double cupboard and three drawer units underneath, close coupled WC, wall mounted mirror, obscure double glazed window to the rear elevation with opening casement, plain plastered ceiling, ceiling light point, ceiling extractor fan, wall mounted shavers point, wall mounted mirrored cupboard with display shelves and downlighters
Externally -
To The Front - Brick paved forecourt providing off road parking edged with hedge, shrubs and ornamental tree, external gas and electric meter cupboards, canopied entrance and sensored wall light point
Rear Garden - A wider than average garden, immediately abutting the rear of the property is a flagstone patio, enclosed by a low level post and rail fence, outside tap, various external lights, gate giving pedestrian access to the side, from the patio area is a gate opening onto a path leading to the garage, In rear corner is another patio area, rest of the garden is laid to lawn with mature flower/shrub beds, a garden shed, personal door into the garage.
Garage - 5.05 x 2.66 (16'6" x 8'8") - A metal up and over door, pitched roof, plenty of light and power, space for tumble drier.
Brochures
BrochureCentaury Gardens, Horton Heath, EastleighCouncil TaxA payment made to your local authority in order to pay for local services like schools, libraries, and refuse collection. The amount you pay depends on the value of the property.Read more about council tax in our glossary page.
Ask agent
Centaury Gardens, Horton Heath, Eastleigh
NEAREST STATIONS
Distances are straight line measurements from the centre of the postcode- Hedge End Station1.2 miles
- Eastleigh Station2.6 miles
- Southampton Airport Parkway Station2.9 miles
About the agent
Selling homes is our business
Since David Evans brought his understanding of the property market to Eastleigh in the spring of 1994, David Evans Estate Agents are firmly ensconced as a household name. Few local families will make a decision on the value of their home or buying another without an opinion from David Evans and extensive advertising and the web welcomes new homeseekers from afar.
David Evans Estate Agents know the market intimately, combining the tra
Industry affiliations



Notes
Staying secure when looking for property
Ensure you're up to date with our latest advice on how to avoid fraud or scams when looking for property online.
Visit our security centre to find out moreDisclaimer - Property reference 30091361. The information displayed about this property comprises a property advertisement. Rightmove.co.uk makes no warranty as to the accuracy or completeness of the advertisement or any linked or associated information, and Rightmove has no control over the content. This property advertisement does not constitute property particulars. The information is provided and maintained by David Evans Estate Agents, Eastleigh. Please contact the selling agent or developer directly to obtain any information which may be available under the terms of The Energy Performance of Buildings (Certificates and Inspections) (England and Wales) Regulations 2007 or the Home Report if in relation to a residential property in Scotland.
*This is the average speed from the provider with the fastest broadband package available at this postcode. The average speed displayed is based on the download speeds of at least 50% of customers at peak time (8pm to 10pm). Fibre/cable services at the postcode are subject to availability and may differ between properties within a postcode. Speeds can be affected by a range of technical and environmental factors. The speed at the property may be lower than that listed above. You can check the estimated speed and confirm availability to a property prior to purchasing on the broadband provider's website. Providers may increase charges. The information is provided and maintained by Decision Technologies Limited.
**This is indicative only and based on a 2-person household with multiple devices and simultaneous usage. Broadband performance is affected by multiple factors including number of occupants and devices, simultaneous usage, router range etc. For more information speak to your broadband provider.
Map data ©OpenStreetMap contributors.



