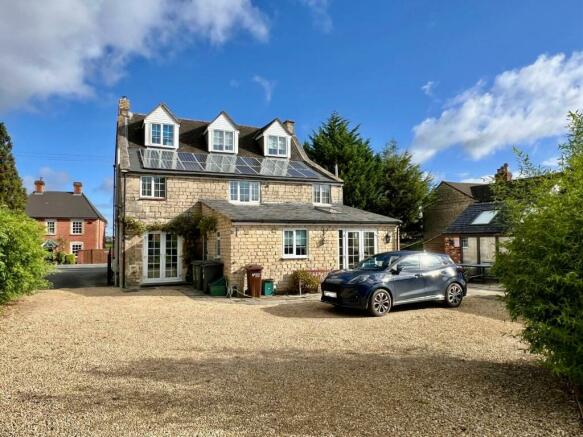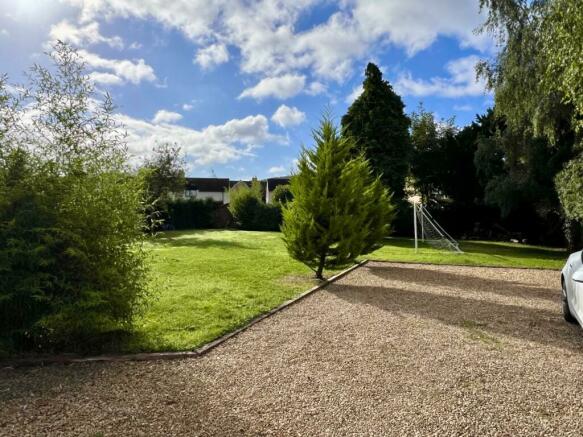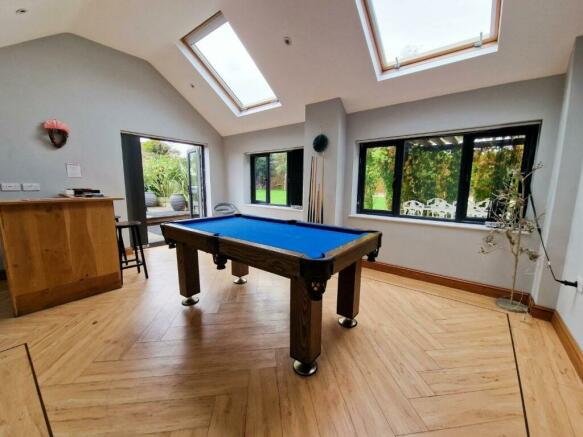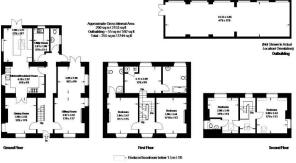Bath Road, Leonard Stanley, Stonehouse, GL10 3LU

- PROPERTY TYPE
Detached
- BEDROOMS
4
- BATHROOMS
2
- SIZE
Ask agent
- TENUREDescribes how you own a property. There are different types of tenure - freehold, leasehold, and commonhold.Read more about tenure in our glossary page.
Freehold
Key features
- Detached Period Home
- 4 Bedrooms
- 2 Reception Rooms
- Kitchen/Breakfast Room
- Utlity & Cloakroom
- Games Room & Cinema Room
- Large Garden
- Off Road Parking For Several Cars
- Solar Panels
- EPC Band C
Description
Amenities - Leonard Stanley has a thriving primary school nearby, a local church and playing fields whilst local shops can be found in adjoining Kings Stanley. These include a useful Cooperative grocery store and post office. Meanwhile Leonard Stanley has its own popular public house. There is also easy road access to Stonehouse, Stroud and J13 of the M5, and open countryside is equally available with nearby views of the Cotswold Hills and ample country footpaths nearby to enjoy.
Directions - Head out on the A419 Cainscross Road, past Marling School and take the first left at the roundabout onto the Dudbridge Road. Go over the next roundabout and continue along the A419 in the direction of the motorway. Turn left onto Ryeford Road South, across into Brockley Road and turn right at the top where the property can be found along on the left hand side.
Hallway - 3.81m x 1.83m - Flag stone flooring, understairs area, doors to sitting room and dining room.
Dining Room - 3.96m x 3.51m - Double glazed windows to the front and side aspects, gas fire to chimney breast, shelving, cornice, wood flooring, double doors to kitchen breakfast room.
Kitchen Breakfast Room - 4.52m x 2.97m Plus 4.32m x 3.23m - A selection of light oak wall and base units with granite worktops over. Rangemaster cooker with extractor over, built in dishwasher and belfast sink, double glazed window with a stone sill, stone tiled flooring, recessed lighting, radiator, opening into the extended breakfast area with double glazed French doors and window to the side, recessed lights, roof window, central island unit with breakfast bar and storage to wicker baskets and drawers.
Sitting Room - 7.39m x 4.52m > 3.23m - Wood effect flooring, two radiators, double glazed French doors to the garden, three double glazed windows, wood burner to chimney breast, stone hearth, shelves to alcove.
Rear Lobby - Double glazed door to garden, door to utility and cloakroom.
Cloakroom - 2.59m x 0.99m - Wash basin, WC, tiled flooring, half tiled walls, recessed lights, extractor. Double glazed window.
Utility Room - 3.81m x 1.80m - Stone tiled flooring, double glazed window, stainless steel sink, light oak wall and base units, radiator, plumbing for a washing machine and space for a tumble dryer.
First Floor Landing - Double glazed window, staircase to top floor, doors to bedrooms 1 and 2. Opening to dressing area.
Dressing Area - 4.14m x 2.90m - A versatile space with a built in wardrobe, double glazed window and access to the family bathroom. Airing cupboard with gas fired boiler and hot water cylinder. Recessed lighting.
Family Bathroom - 2.87m x 2.74m - A suite comprising: Pedestal basin, WC, corner whirlpool bath with taps and shower handset. Double glazed window, Recessed lights, extractor, wooden floorboards.
Master Bedroom - 3.84m x 3.45m - Double glazed window to front, radiator, door to en-suite.
En-Suite Shower Room - 2.95m x 1.85m - Double glazed window, wooden flooring. Close coupled WC, chrome ladder style towel rail. Recessed lights, extractor. Corner shower, large wash basin, WC.
Bedroom 2 - 3.91m x 3.43m max - Cast Iron fire place, ceiling rose, cornice, double glazed window, radiator.
Top Floor Landing - Double glazed window, roof window and doors to bedrooms 4 and 5. Built in wardrobe/cupboard.
Bedroom 3 - 3.89m x 3.23m min - Double glazed windows, roof window, exposed ceiling timbers, recessed lights.
Bedroom 4 - 3.45m > 1.90m x 3.86m> 2.18m - Solar controls. Double glazed window, Radiator, roof window, door to en-suite cloakroom, recessed lighting.
En-Suite Wc - With WC and wash basin, fixed double glazed window, extractor.
Outside -
Front Garden - Behind a low level wall pathways and Iron gates to drive and pavement. Laid to crushed slate.
Rear Garden & Parking - An electrically operated gated driveway leads to the enclosed gardens and gravelled parking area providing parking for several vehicles. The ample gardens are mainly laid to lawn offering a level family area whilst a paved sun terrace provides an ideal area for al-fresco dining There is a brick fire pit and an opening into a former detached outbuilding which has been converted to create a cinema room and a games room. Alongside a raised decking area can be found with a hot tub (available by negotiation). A covered central area between the games room and cinema room has a wood burner, power, three roof windows and double doors leading to...
Games Room - 5.13m x 3.78m - Two double glazed windows, double glazed French doors to decking area. Recessed lights, two roof windows, Electric heater. 10' 4" tall Ceiling height at maximum.
Cinema Room - 5.23m x 3.66m - 13ft wide bi-fold doors to garden, Two roof windows, recessed lights, electric heater. Door to small kitchen area and WC.
Facebook - Like & share our Facebook page to see our new properties, useful tips and advice on selling/purchasing your home, Visit @HuntersStroud.
Tenure - Freehold
Council Tax Band - TBC
Free Valuations - If you are impressed by our service to date and would like a free valuation on your home from one of our trustworthy team please contact us, without obligation to make an appointment.
Brochures
Bath Road, Leonard Stanley, Stonehouse, GL10 3LU- COUNCIL TAXA payment made to your local authority in order to pay for local services like schools, libraries, and refuse collection. The amount you pay depends on the value of the property.Read more about council Tax in our glossary page.
- Ask agent
- PARKINGDetails of how and where vehicles can be parked, and any associated costs.Read more about parking in our glossary page.
- Yes
- GARDENA property has access to an outdoor space, which could be private or shared.
- Yes
- ACCESSIBILITYHow a property has been adapted to meet the needs of vulnerable or disabled individuals.Read more about accessibility in our glossary page.
- Ask agent
Bath Road, Leonard Stanley, Stonehouse, GL10 3LU
Add your favourite places to see how long it takes you to get there.
__mins driving to your place
Your mortgage
Notes
Staying secure when looking for property
Ensure you're up to date with our latest advice on how to avoid fraud or scams when looking for property online.
Visit our security centre to find out moreDisclaimer - Property reference 32646145. The information displayed about this property comprises a property advertisement. Rightmove.co.uk makes no warranty as to the accuracy or completeness of the advertisement or any linked or associated information, and Rightmove has no control over the content. This property advertisement does not constitute property particulars. The information is provided and maintained by Hunters, Stroud. Please contact the selling agent or developer directly to obtain any information which may be available under the terms of The Energy Performance of Buildings (Certificates and Inspections) (England and Wales) Regulations 2007 or the Home Report if in relation to a residential property in Scotland.
*This is the average speed from the provider with the fastest broadband package available at this postcode. The average speed displayed is based on the download speeds of at least 50% of customers at peak time (8pm to 10pm). Fibre/cable services at the postcode are subject to availability and may differ between properties within a postcode. Speeds can be affected by a range of technical and environmental factors. The speed at the property may be lower than that listed above. You can check the estimated speed and confirm availability to a property prior to purchasing on the broadband provider's website. Providers may increase charges. The information is provided and maintained by Decision Technologies Limited. **This is indicative only and based on a 2-person household with multiple devices and simultaneous usage. Broadband performance is affected by multiple factors including number of occupants and devices, simultaneous usage, router range etc. For more information speak to your broadband provider.
Map data ©OpenStreetMap contributors.







