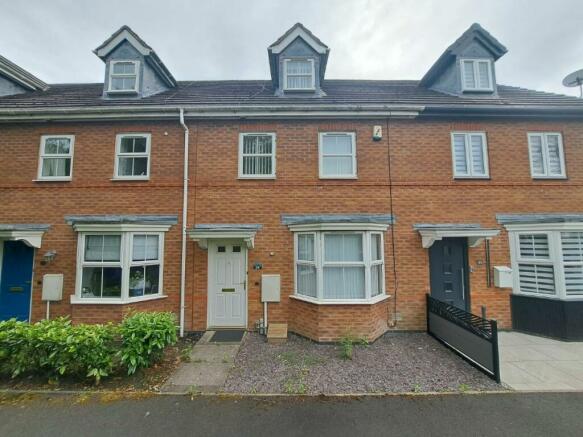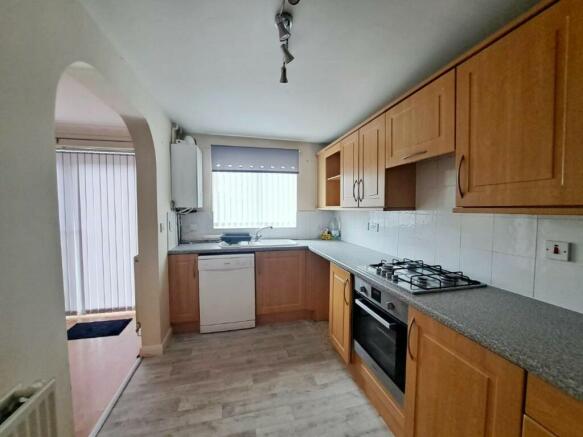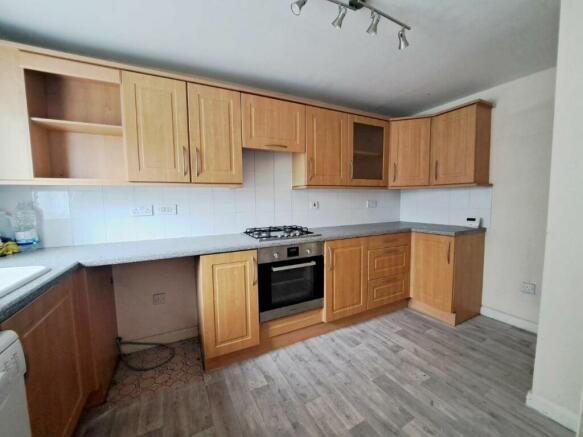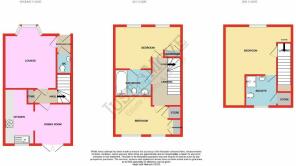
Cygnet Drive, Brownhills, Walsall

- PROPERTY TYPE
Terraced
- BEDROOMS
3
- BATHROOMS
2
- SIZE
Ask agent
- TENUREDescribes how you own a property. There are different types of tenure - freehold, leasehold, and commonhold.Read more about tenure in our glossary page.
Freehold
Key features
- No Upward Chain and Vacant Possession
- Viewing is Essential
- Modern Three Storey Residence
- Two Reception Rooms
- Fitted Kitchen
- Three Bedrooms
- Family Bathroom and Shower En-Suite
- Low Maintenance Rear Garden
- Carport
Description
The neighbouring Cannock Chase also offers an Area of Outstanding and Natural Beauty, ecompassing heathlands, woodlands and lakes making this an attraction for outdoor activities such as walking, cyclying and wildlife observations.
Brownhills, located in the Metropolitan Borough of Walsall, West Midlands, boasts a rich industrial history intertwined with coal mining and a network of canals.
This combined with surrounding local shops, markets, schools and educational facilities, healthcare services, public transport options, restaurants and cafes all contribute to making Brownhills a popular choice of location to move.
The Property
The layout includes two reception areas, providing versatile living spaces for various needs, such as a cozy family room and a formal living or dining area.
In addition to the three bedrooms, the property boasts two bathrooms, adding a valuable layer of convenience and functionality. Having two bathrooms is particularly advantageous for families or households with multiple occupants, offering flexibility and reducing morning rush-hour congestion.
The low-maintenance garden further complements the property, providing a tranquil outdoor space without the need for extensive upkeep.
Overall, this residence is a practical and accommodating option, catering to the preferences of those who prioritise flexible living spaces and the convenience of multiple bathrooms.
Council Tax Band: C (Walsall Council)
Tenure: Freehold
Hall
Entrance hall having ceiling light point, central heating radiator and doors to
Downstairs WC
Having wash hand basin, w.c., splashback tiling, central heating radiator and ceiling light point.
Lounge
4.37m x 3.68m
Characterised by the double glazed bay fronted window the lounge having ceiling light point, central heating radiator, laminate flooring and a feature fireplace surround which would sit an electric fire. (note the larger measurement is into the bay window)
Dining Area
2.896m x 2.413m
The dining area is enhanced by an archway which seemlessly connects it to the kitchen. The archway provides a glimpse into the culinary hub, creating a harmonious connection between dining and meal preparation areas. Having ceiling light point, central heating radiator, double glazed French patio doors and laminate flooring.
Kitchen
3.937m x 2.108m
The kitchen is offers a functional space within the home, equipped for culinary activities and meal prepartion. Countertop space provides room for food preparation, and the wall and base mounted cabinets offer storage for kitchen utensils, cookware and groceries.
Having integrated oven, hob and extractor hood, plumbing for a washing machine, drainer sink unit positioned offering a pleasant view of the rear garden, ceiling light point, rear aspect double glazed window, splash back tiling to the main walls and wall mounted central heating boiler.
First Floor Landing
Stairs rise from the ground floor to the first floor landing having ceiling light point and doors to
Bedroom Two
3.07m x 4.72m
This bedroom features two double glazed windows to the front aspect, central heating radiator, ceiling light point, in-built wardrobe and a door to the adjoining family bathroom.
(Please note the measurements are maximum)
Bathroom
1.88m x 2.184m
Family bathroom is conveniently accessed from bedroom one and the first floor landing. Featuring essential fixtures including sink, w.c., panelled bath, splashback tiling to the main walls, radiator and ceiling light point.
Bedroom Two
2.794m x 4.75m
Featuring two double glazed windows to the rear aspect, central heating radiator, ceiling light point, inbuilt fitted wardrobe and store cupboard.
(Please note the measurements are maximum with the larger of the two being measurements being into the wardrobe)
Second Floor Landing
Stairs rise from the first floor landing to the second floor with door to
Bedroom One
5.69m x 4.75m
The main bedroom being spacious and featuring double glazed window to the front aspect, central heating radiator, ceiling light point and door leading off to shower en-suite.
(Please note the measurements are maximum (15'7" x 11' 1" (18'08")
Shower Room
2.21m x 2.235m
The en-suite shower room offers efficient space and includes shower, sink and w.c., double glazed window to the rear aspect, ceiling light point and central heating radiator. Additionally there is a small overstairs store cupboard providing extra storage for essentials.
Outside
The rear garden designed for ease of care and minimal upkeep, provides a tidy outdoor space without demanding significant time and effort. Being mainly laid to lawn with paving leading to the rear gated entrance and being bound within by timber fencing.
The useful rear gated entrance conveniently provides access to the shared carport which provides allocated parking for the neighbouring properties and including parking for this property on offer.
Tenure
We understand the property is freehold. This should be verified by the buyers solicitor.
Brochures
Brochure- COUNCIL TAXA payment made to your local authority in order to pay for local services like schools, libraries, and refuse collection. The amount you pay depends on the value of the property.Read more about council Tax in our glossary page.
- Band: C
- PARKINGDetails of how and where vehicles can be parked, and any associated costs.Read more about parking in our glossary page.
- Yes
- GARDENA property has access to an outdoor space, which could be private or shared.
- Yes
- ACCESSIBILITYHow a property has been adapted to meet the needs of vulnerable or disabled individuals.Read more about accessibility in our glossary page.
- Ask agent
Cygnet Drive, Brownhills, Walsall
Add your favourite places to see how long it takes you to get there.
__mins driving to your place

Just Move Estate Agents and Lettings stands as an independent, proactive, and professional firm with a can-do attitude, dedicated to covering all facets of residential property within Great Barr, Birmingham, and the West Midlands. Originally launched in 2013 in Erdington, we have since established ourselves in Great Barr, having prominent position along Newton Road. Our firm takes pride in embracing a refreshingly traditional approach to customer service while incorporating modern twists. This unique blend allows us to provide a comprehensive and personalised experience for our clients. At Just Move, we believe in the importance of maintaining a professional yet approachable demeanor, ensuring our clients feel supported and well-informed throughout their property journey. With a prime location in Great Barr, we are well-positioned to serve the local community. Our team's proactive and can-do attitude sets us apart, guaranteeing a committed partnership as we navigate the intricacies of residential property transactions. Whether you are buying, selling, or seeking expert advice, Just Move Estate Agents and Lettings is here to offer a customer-centric experience with a touch of modern flair. Welcome to Just Move Estate Agents & Lettings, here we value tradition, professionalism, and, above all, your satisfaction.
Your mortgage
Notes
Staying secure when looking for property
Ensure you're up to date with our latest advice on how to avoid fraud or scams when looking for property online.
Visit our security centre to find out moreDisclaimer - Property reference RS1462. The information displayed about this property comprises a property advertisement. Rightmove.co.uk makes no warranty as to the accuracy or completeness of the advertisement or any linked or associated information, and Rightmove has no control over the content. This property advertisement does not constitute property particulars. The information is provided and maintained by Just Move Estate Agents & Lettings, Great Barr. Please contact the selling agent or developer directly to obtain any information which may be available under the terms of The Energy Performance of Buildings (Certificates and Inspections) (England and Wales) Regulations 2007 or the Home Report if in relation to a residential property in Scotland.
*This is the average speed from the provider with the fastest broadband package available at this postcode. The average speed displayed is based on the download speeds of at least 50% of customers at peak time (8pm to 10pm). Fibre/cable services at the postcode are subject to availability and may differ between properties within a postcode. Speeds can be affected by a range of technical and environmental factors. The speed at the property may be lower than that listed above. You can check the estimated speed and confirm availability to a property prior to purchasing on the broadband provider's website. Providers may increase charges. The information is provided and maintained by Decision Technologies Limited. **This is indicative only and based on a 2-person household with multiple devices and simultaneous usage. Broadband performance is affected by multiple factors including number of occupants and devices, simultaneous usage, router range etc. For more information speak to your broadband provider.
Map data ©OpenStreetMap contributors.





