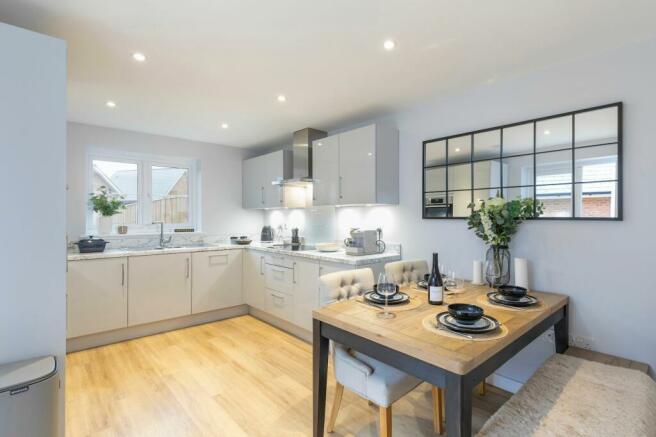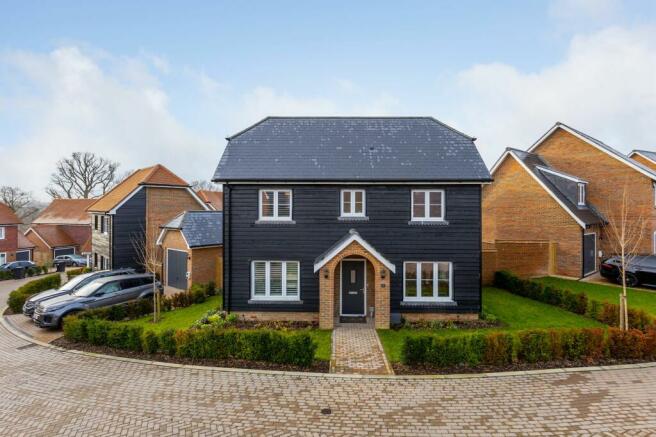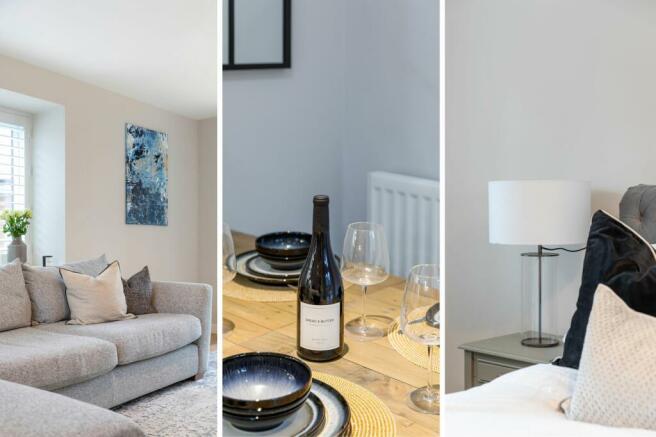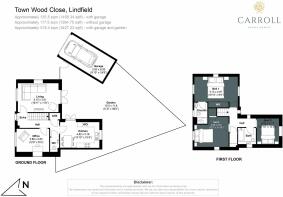Contemporary new build home with stunning interior styling only moments to Lindfield High Street

- PROPERTY TYPE
Detached
- BEDROOMS
3
- BATHROOMS
2
- SIZE
1,458 sq ft
135 sq m
- TENUREDescribes how you own a property. There are different types of tenure - freehold, leasehold, and commonhold.Read more about tenure in our glossary page.
Freehold
Key features
- Handsome part-weatherboarded detached family home
- Exclusive residential development on northern edge of Lindfield
- Triple aspect reception room with wonderful light and doors to patio
- Contemporary kitchen with modern AEG appliances, ample worktop and cupboards and space for dining for 8
- Separate dining room or home office or potential to be a fourth bedroom
- Spacious master bedroom with built in wardrobes with roller door and stylish en-suite shower room
- Two further double bedrooms and family bathroom with shower over bath
- South west facing rear garden with raised planters and mainly laid to lawn
- Single garage or home gym, extended driveway and loft storage
- EPC rating B, Council Tax band F and remainder of NHBC warranty remaining
Description
The Beeches is an exclusive residential development on the northern edge of Lindfield, built by award winning home builder, Croudace Homes. This home offers the perfect combination of modern luxury and convenience. You could enjoy the peace and quiet of the surrounding open countryside, while still being within easy reach of the amenities and charm of Lindfield village.
The home is a handsome part weatherboarded detached property, arranged over two floors and extending to over 1,400 square feet (including integral garage). Situated on a sweeping curve, the home is approached by a brick path to the front door. A lawned area either side is bordered by hedging giving a stylish aspect to the home. Designed for modern family living, once inside, the hallway leads to a contemporary ‘Paula Rosa’ kitchen which is stylishly fitted and equipped with modern AEG appliances, ample countertop and gloss cupboards. There is space for a dining table for up to 6 guests in the kitchen and during the summer months, the patio doors can be opened to continue the entertaining in to the evenings. A triple aspect reception room has wonderful light and patio doors lead to the garden, creating the feeling of bringing the outside in. The versatile layout also offers the potential for a separate dining room, home office, or even a fourth bedroom. A downstairs cloakroom and understairs storage make up the ground floor. Heating is controlled by Hive heating system for efficiency.
Upstairs, the property continues to impress with a spacious master bedroom featuring built-in wardrobes with roller doors and a stylish en-suite shower room complete with large fully tiled shower, toilet, ceramic wash basin and heated towel rail. Two further double bedrooms and a family bathroom with a shower over the bath provide ample accommodation for family, guests, or home working arrangements. The property also benefits from a well insulated loft.
The outside space of this impressive property provides ample opportunities for enjoying the outdoors. The south-facing garden is a particular highlight, extending to approximately 50ft and mostly laid to lawn. This provides a great space for children to play or for garden parties and BBQs in the summer months. There is also a convenient area of patio located just outside the kitchen and reception room, perfect for alfresco dining or simply relaxing with a good book. Additionally, the garden includes raised beds, providing the opportunity for those with a green thumb to grow their own vegetables or flowers. The overall layout of the garden allows for easy maintenance while still offering plenty of space for various outdoor activities.
For those in need of extra storage, the single garage is a valuable addition. Currently utilised as a home gym, this versatile space provides the opportunity for a range of uses and benefits from storage possibilities in the eaves above.
Parking is also well catered for, with an extended driveway providing space for two cars in addition to the garage.
Further benefits of this property include an EPC rating B, Council Tax band F, and the remaining NHBC warranty.
EPC Rating: B
Reception room
5.16m x 3.51m
Spacious reception room with amtico flooring, triple aspect windows and patio doors to garden.
Kitchen
4.83m x 3.15m
Modern kitchen with AEG appliances, electric hob, oven, grill/oven and ample worktop and cupboard space. Dining area for entertaining and door to patio.
Office/dining room
3.89m x 2.84m
Good size dining room or home office. Double aspect with lots of light.
Master bedroom
5.13m x 2.97m
Large master bedroom with floor to ceiling wardrobe with sliding doors and stylish en-suite shower room.
Master en-suite
Stylish en-suite shower room. Half tiled and complete with toilet, basin and heated towel rail.
Second bedroom
3.84m x 3.61m
Excellent size double bedroom with large built in storage cupboard. Double aspect windows giving ample light.
Third bedroom
2.69m x 3.18m
Good size double bedroom overlooking the rear garden. The furniture has been computer generated for this room.
Family bathroom
Modern family bathroom with shower over bath, toilet, wash basin and heated towel rail.
Garage
5.99m x 3m
Single garage with gym grade rubber flooring and eave storage options.
Garden
South facing garden extending to approximately 50ft. Mainly laid to lawn with an area of patio outside the kitchen and reception room and further storage possibilities to the side. There are raised beds in place.
Parking - Garage
Single garage that is currently being used as a home gym. Storage possibilities in the eaves above.
Parking - Driveway
Extended driveway parking for two cars
Brochures
Brochure 1- COUNCIL TAXA payment made to your local authority in order to pay for local services like schools, libraries, and refuse collection. The amount you pay depends on the value of the property.Read more about council Tax in our glossary page.
- Band: F
- PARKINGDetails of how and where vehicles can be parked, and any associated costs.Read more about parking in our glossary page.
- Garage,Driveway
- GARDENA property has access to an outdoor space, which could be private or shared.
- Private garden
- ACCESSIBILITYHow a property has been adapted to meet the needs of vulnerable or disabled individuals.Read more about accessibility in our glossary page.
- Ask agent
Energy performance certificate - ask agent
Contemporary new build home with stunning interior styling only moments to Lindfield High Street
Add your favourite places to see how long it takes you to get there.
__mins driving to your place
Your mortgage
Notes
Staying secure when looking for property
Ensure you're up to date with our latest advice on how to avoid fraud or scams when looking for property online.
Visit our security centre to find out moreDisclaimer - Property reference d1e7a7cd-fe91-4a90-85c1-e6d2c2181bb2. The information displayed about this property comprises a property advertisement. Rightmove.co.uk makes no warranty as to the accuracy or completeness of the advertisement or any linked or associated information, and Rightmove has no control over the content. This property advertisement does not constitute property particulars. The information is provided and maintained by Carroll Estate Agents Ltd, Haywards Heath. Please contact the selling agent or developer directly to obtain any information which may be available under the terms of The Energy Performance of Buildings (Certificates and Inspections) (England and Wales) Regulations 2007 or the Home Report if in relation to a residential property in Scotland.
*This is the average speed from the provider with the fastest broadband package available at this postcode. The average speed displayed is based on the download speeds of at least 50% of customers at peak time (8pm to 10pm). Fibre/cable services at the postcode are subject to availability and may differ between properties within a postcode. Speeds can be affected by a range of technical and environmental factors. The speed at the property may be lower than that listed above. You can check the estimated speed and confirm availability to a property prior to purchasing on the broadband provider's website. Providers may increase charges. The information is provided and maintained by Decision Technologies Limited. **This is indicative only and based on a 2-person household with multiple devices and simultaneous usage. Broadband performance is affected by multiple factors including number of occupants and devices, simultaneous usage, router range etc. For more information speak to your broadband provider.
Map data ©OpenStreetMap contributors.




