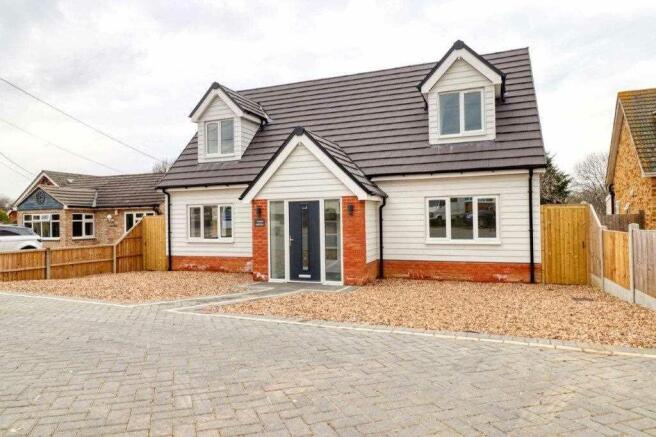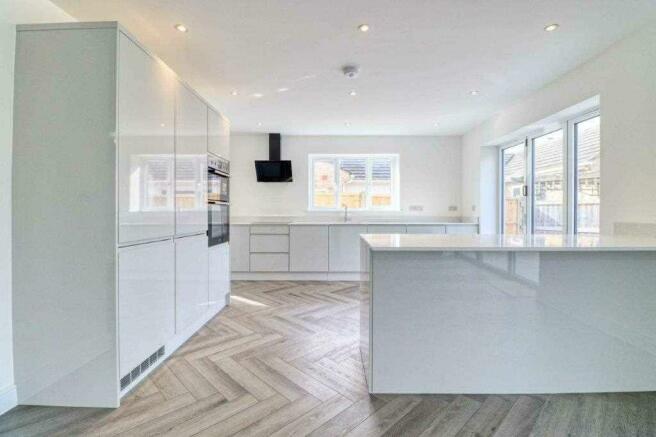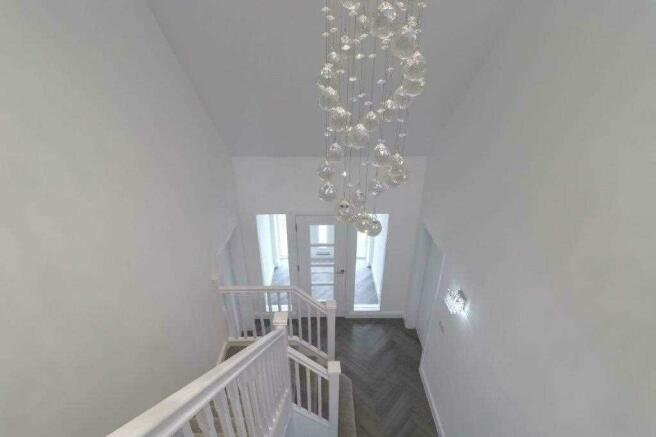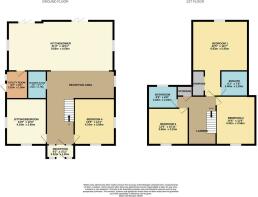Tamerisk, Oakmead Road, St Osyth

- PROPERTY TYPE
Detached
- BEDROOMS
4
- BATHROOMS
3
- SIZE
Ask agent
- TENUREDescribes how you own a property. There are different types of tenure - freehold, leasehold, and commonhold.Read more about tenure in our glossary page.
Freehold
Key features
- FOUR/FIVE BEDROOMS
- NEW BUILD
- VILLAGE LOCATION
- VAULTED CEILING
- IMPRESSIVE OPEN PLAN LIVING AREA
- OVER 200SQ FT
- NO ONWARD CHAIN
- AMPLE OFF ROAD PARKING
- UTILITY ROOM
- KEYS TO VIEW
Description
Stylish and sleek whilst offering over 2,000 sq ft of brand new accommodation is this four/five bedroom detached property, boasting three bathrooms, versatile living space and impressive vaulted ceilings, bi-folding doors and luxury, high spec finishings.
Internal benefits comprise a 319 impressive kitchen/dining area finished with Qaurtz worktops, a separate utility room, open plan 22 living area, a ground floor shower room, two en suites on first floor and incredible entrance hall.
Externally the property enjoys a fully enclosed landscaped rear garden and ample parking via a block paved driveway with low maintenance frontage. Nearby bus stops, shops and preferred primary school are all within easy reach, including the historic village of St Osyth with local pubs, restaurants and post office.
St Osyth to London by car is under two hours. Train stations in neighbouring Weeley, Clacton on Sea, Great Bentley all connecting to London Liverpool Street.
Council tax band - This will need to be revised.
EPC - B
Broadband Coverage - Yes - Standard/Superfast -
Mobile Coverage - Yes -
Flood Risk - Rivers and the sea - Very low risk of flooding
Sitting/Bedroom 4.19m (13'9") x 3.66m (12'0")
Bedroom Four 4.09m (13'5") x 3.68m (12'1")
Reception Area 6.71m (22'0") x 6.38m (20'11")
Kitchen/Diner 9.68m (31'9") x 4.55m (14'11")
Dining Area
Kitchen/Diner View 2
Utility Room 2.51m x 1.96m (8'3" x 6'5" )
Shower Room 2.51m x 1.73m (8'3" x 5'8" )
Landing
Bedroom Two 4.34m x 3.68m (14'3" x 12'1")
Bedroom One 6.17m x 4.57m (20'3" x 15'0" )
Ensuite 2.31m x 2.26m (7'7" x 7'5" )
Bedroom Three 3.71m x 3.33m (12'2" x 10'11" )
Bathroom 2.64m x 2.03m (8'8" x 6'8" )
Garden
- COUNCIL TAXA payment made to your local authority in order to pay for local services like schools, libraries, and refuse collection. The amount you pay depends on the value of the property.Read more about council Tax in our glossary page.
- Ask agent
- PARKINGDetails of how and where vehicles can be parked, and any associated costs.Read more about parking in our glossary page.
- Yes
- GARDENA property has access to an outdoor space, which could be private or shared.
- Yes
- ACCESSIBILITYHow a property has been adapted to meet the needs of vulnerable or disabled individuals.Read more about accessibility in our glossary page.
- Ask agent
Tamerisk, Oakmead Road, St Osyth
Add your favourite places to see how long it takes you to get there.
__mins driving to your place

Your mortgage
Notes
Staying secure when looking for property
Ensure you're up to date with our latest advice on how to avoid fraud or scams when looking for property online.
Visit our security centre to find out moreDisclaimer - Property reference SNR2000202. The information displayed about this property comprises a property advertisement. Rightmove.co.uk makes no warranty as to the accuracy or completeness of the advertisement or any linked or associated information, and Rightmove has no control over the content. This property advertisement does not constitute property particulars. The information is provided and maintained by Stoneridge Estates, Brightlingsea. Please contact the selling agent or developer directly to obtain any information which may be available under the terms of The Energy Performance of Buildings (Certificates and Inspections) (England and Wales) Regulations 2007 or the Home Report if in relation to a residential property in Scotland.
*This is the average speed from the provider with the fastest broadband package available at this postcode. The average speed displayed is based on the download speeds of at least 50% of customers at peak time (8pm to 10pm). Fibre/cable services at the postcode are subject to availability and may differ between properties within a postcode. Speeds can be affected by a range of technical and environmental factors. The speed at the property may be lower than that listed above. You can check the estimated speed and confirm availability to a property prior to purchasing on the broadband provider's website. Providers may increase charges. The information is provided and maintained by Decision Technologies Limited. **This is indicative only and based on a 2-person household with multiple devices and simultaneous usage. Broadband performance is affected by multiple factors including number of occupants and devices, simultaneous usage, router range etc. For more information speak to your broadband provider.
Map data ©OpenStreetMap contributors.




