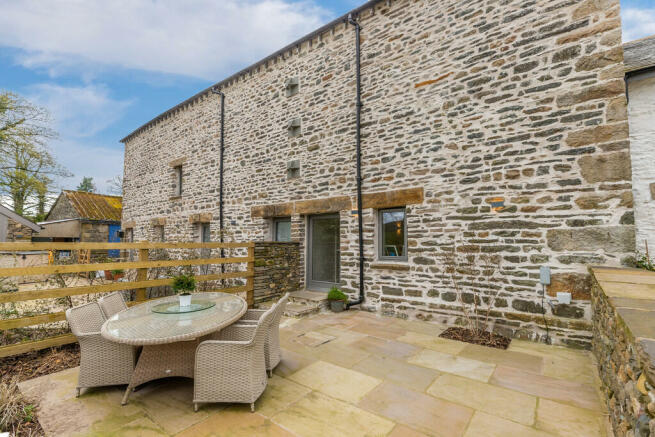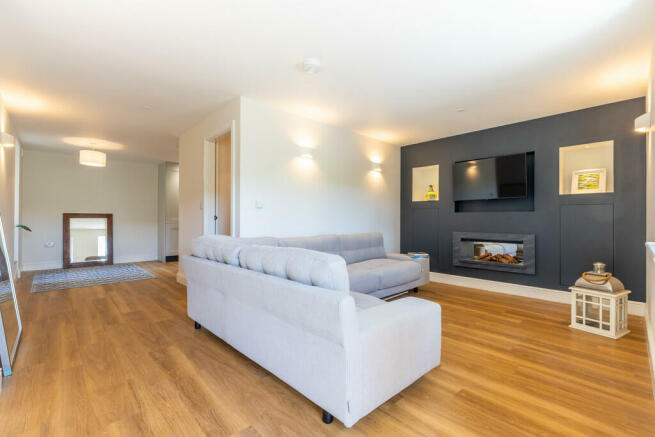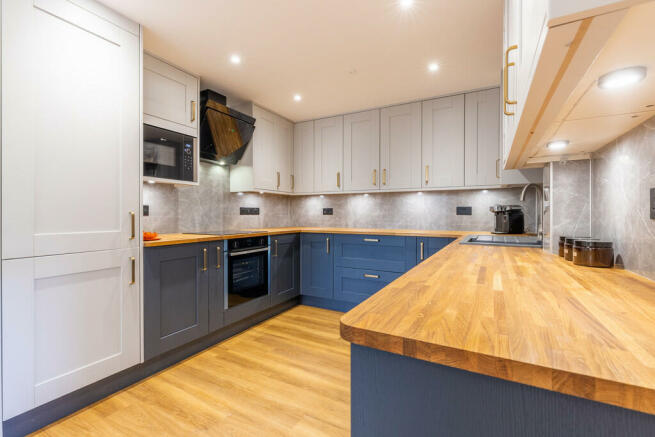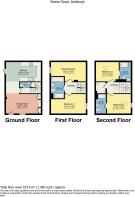3 Bracken Fold, Station Road, Sedbergh, LA10 5HP

- PROPERTY TYPE
Barn Conversion
- BEDROOMS
4
- BATHROOMS
3
- SIZE
Ask agent
- TENUREDescribes how you own a property. There are different types of tenure - freehold, leasehold, and commonhold.Read more about tenure in our glossary page.
Freehold
Key features
- Stone Built Barn Conversion
- Four Bedrooms & Three Bathrooms
- Convenient Countryside Location
- Set Off the Main Road with Easy Access into the Market Town of Sedbergh
- Contemporary Kitchen/Diner & Living Room
- Brimming with Modern Convenience & Classic Features
- Underfloor Heating Featured Throughout
- South Facing Terrace to the Front Aspect
- Off Road Parking for Two Cars
- B4RN Broadband Available
Description
The accommodation is well appointed, offering four double bedrooms, two of which en suite, family bathroom and cloakroom, whilst the living accommodation enjoys an open plan kitchen/dining area and living room to the ground floor with ample space for hosting friends and family.
Property Overview On approach to the property, the sense of luxury and attention to detail is apparent the moment you arrive. Tucked off the main road, steps lead to the front entrance where a low maintenance terrace welcomes you in, with views to the front aspect and enjoying space for outdoor seating.
Step through the door into the living area, where the modern touches are immediate apparent with the media wall setting the tone for this luxury home, with the inset log burning effect fire makes it easy to imagine a cosy night in. Front aspect windows fill the space with light, and Amtico flooring runs throughout the ground floor, seamlessly blending the living accommodation and leads the way into the kitchen.
The open plan kitchen/dining area offers ample space for a dining table to host family and friends all year round, with a glazed door opening onto the rear passageway. The kitchen itself is well fitted with wall and base units, complementary worktops with marble effect splash back and a sink with drainer. Integrated appliances include a Neff oven, hob with extractor over and microwave, as well as a Bosch fridge freezer, dishwasher and Hoover washer-dryer.
An inner hall provides access to the first floor with handy cloakroom providing a W.C. and vanity sink unit, ideal for guests. Follow the stairs to the first floor landing where you will find the first two bedrooms and family bathroom.
Bedroom one holds an abundance of space, with a rear aspect window allowing ample light to fill the first floor and enjoying space for additional furniture as desired, whilst bedroom four across the landing is also a generous double, with window to the rear aspect. The main bathroom is a stylish four piece suite, comprising a bath, walk in shower and vanity sink unit with W.C., finished with complementary part tiled walls and heated ladder towel radiator.
Follow the staircase to the second floor, where the traditional exposed beams have been carefully restored by the current owners to create an effortless blend with modern day features. A large storage cupboard on the landing holds the boiler and water cylinder, whilst also providing a great space for storing essentials.
The final two bedrooms complete the picture, with bedroom two presenting a charming double with a Velux window flooding the space with light and enjoying a three piece en suite comprising a walk in shower, W.C., and hand wash basin. Bedroom three also holds the original charm with beautiful exposed beams and space for a double bed, also benefitting from an en suite with W.C., shower and hand wash basin, completed with part tiled walls and floor.
Location Welcome to Sedbergh, a delightful town located in the heart of the Yorkshire Dales National Park, offering endless opportunities for outdoor pursuits and exploring the stunning countryside. The nearby rivers and valleys also provide a peaceful setting for leisurely walks and picnics.
The town boasts a variety of independent shops, cafes, and restaurants, ensuring convenience and a vibrant community. Sedbergh also has a primary school, a library, and a community centre, providing a strong sense of community and a range of activities for residents of all ages.
The town itself is steeped in history, with historic buildings and landmarks to discover, including St. Andrew's Church and Sedbergh School, one of the oldest schools in the country. Nearby towns such as Kendal and Kirkby Lonsdale offer additional amenities and cultural attractions.
With its natural beauty, friendly community, and convenient location within the Yorkshire Dales, this is a town that truly captures the essence of countryside living, ideal for a range of buyers from growing families to retirees alike.
What3Words ///employ.fizzy.buggy
Accommodation (with approximate dimensions)
Ground Floor
Living Room 16' 0" x 9' 9" (4.88m x 2.97m)
Kitchen 17' 4" x 9' 8" (5.28m x 2.95m)
First Floor
Bedroom One 17' 2" x 9' 9" (5.23m x 2.97m)
Bedroom Four 17' 3" x 9' 8" (5.26m x 2.95m)
Second Floor
Bedroom Two 11' 4" x 9' 10" (3.45m x 3m)
Bedroom Three 11' 10" x 9' 11" (3.61m x 3.02m)
Property Information
Outside
Garden A south facing terrace to the front offers an extension to the living spaces with ample outdoor seating, ideal for alfresco dining or soaking up the sun with a low maintenance, paved patio and views over the Howgills to the front aspect. A passageway to the rear provides access.
Services Mains water and electricity. Shared drainage. Air source heat pump.
Council Tax TBC
Tenure Freehold. Vacant possession upon completion. Section 106 Local Occupancy or short term holiday let agreement with the Yorkshire Dales National Park Authority, to include qualifying persons from the Westmorland and Furness Council area as well as the National Park. For more information please contact our office.
Energy Performance Certificate The full Energy Performance Certificate is available on our website and also at any of our offices.
Viewings Strictly by appointment with Hackney & Leigh Kirkby Office.
Anti-Money Laundering Regulations (AML) Please note that when an offer is accepted on a property, we must follow government legislation and carry out identification checks on all buyers under the Anti-Money Laundering Regulations (AML). We use a specialist third-party company to carry out these checks at a charge of £42.67 (inc. VAT) per individual or £36.19 (incl. vat) per individual, if more than one person is involved in the purchase (provided all individuals pay in one transaction). The charge is non-refundable, and you will be unable to proceed with the purchase of the property until these checks have been completed. In the event the property is being purchased in the name of a company, the charge will be £120 (incl. vat).
Brochures
Brochure- COUNCIL TAXA payment made to your local authority in order to pay for local services like schools, libraries, and refuse collection. The amount you pay depends on the value of the property.Read more about council Tax in our glossary page.
- Ask agent
- PARKINGDetails of how and where vehicles can be parked, and any associated costs.Read more about parking in our glossary page.
- Allocated,Off street
- GARDENA property has access to an outdoor space, which could be private or shared.
- Yes
- ACCESSIBILITYHow a property has been adapted to meet the needs of vulnerable or disabled individuals.Read more about accessibility in our glossary page.
- Ask agent
3 Bracken Fold, Station Road, Sedbergh, LA10 5HP
Add your favourite places to see how long it takes you to get there.
__mins driving to your place



Your mortgage
Notes
Staying secure when looking for property
Ensure you're up to date with our latest advice on how to avoid fraud or scams when looking for property online.
Visit our security centre to find out moreDisclaimer - Property reference 100251012892. The information displayed about this property comprises a property advertisement. Rightmove.co.uk makes no warranty as to the accuracy or completeness of the advertisement or any linked or associated information, and Rightmove has no control over the content. This property advertisement does not constitute property particulars. The information is provided and maintained by Hackney & Leigh, Kirkby Lonsdale. Please contact the selling agent or developer directly to obtain any information which may be available under the terms of The Energy Performance of Buildings (Certificates and Inspections) (England and Wales) Regulations 2007 or the Home Report if in relation to a residential property in Scotland.
*This is the average speed from the provider with the fastest broadband package available at this postcode. The average speed displayed is based on the download speeds of at least 50% of customers at peak time (8pm to 10pm). Fibre/cable services at the postcode are subject to availability and may differ between properties within a postcode. Speeds can be affected by a range of technical and environmental factors. The speed at the property may be lower than that listed above. You can check the estimated speed and confirm availability to a property prior to purchasing on the broadband provider's website. Providers may increase charges. The information is provided and maintained by Decision Technologies Limited. **This is indicative only and based on a 2-person household with multiple devices and simultaneous usage. Broadband performance is affected by multiple factors including number of occupants and devices, simultaneous usage, router range etc. For more information speak to your broadband provider.
Map data ©OpenStreetMap contributors.




