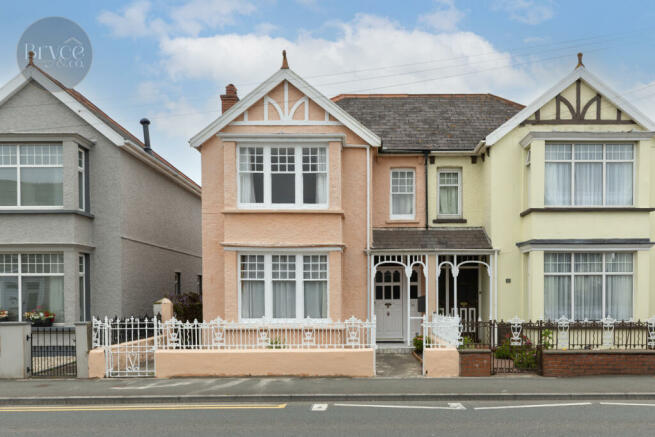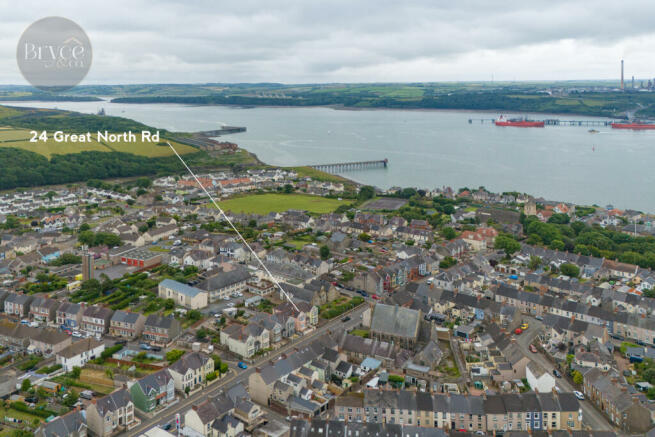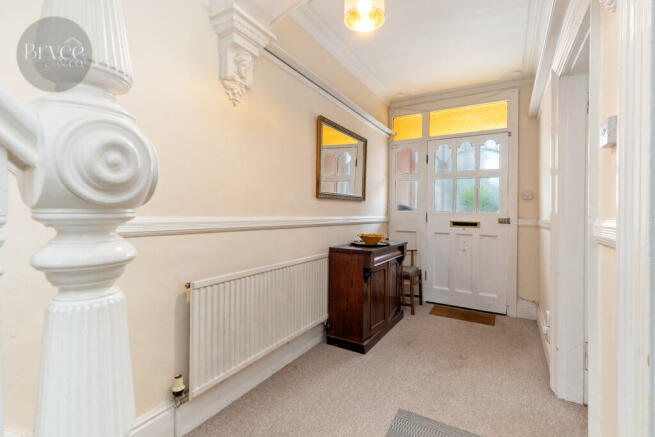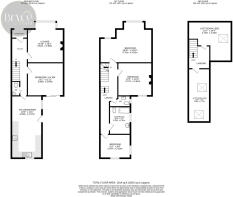Great North Road, Milford Haven, Pembrokeshire, SA73 2LU

- PROPERTY TYPE
Semi-Detached
- BEDROOMS
5
- BATHROOMS
2
- SIZE
Ask agent
- TENUREDescribes how you own a property. There are different types of tenure - freehold, leasehold, and commonhold.Read more about tenure in our glossary page.
Freehold
Key features
- Characterful semi-detached property in need of modernisation throughout.
- Featuring five bedrooms, expansive living spaces, and period features.
- Great sized rear garden with lawn and patio area, plus private parking for two cars.
- Close proximity to town amenities, including shops, dining, and recreational facilities.
Description
You are welcomed in through the charming storm porch and entrance hallway, which showcases period features such as a decorative staircase, ceiling roses, corbels, and picture rails, creating a grand ambience. The ground floor comprises two large reception rooms, both featuring open fireplaces, bay windows, and high ceilings. The kitchen, while in need of modernisation, is functional and spacious, with room for a dining area. A cloakroom beneath the stairs completes the ground floor layout. The first floor includes three bright and airy double bedrooms, along with a functional family bathroom and a separate WC. The loft space has been converted into two additional bedrooms, both featuring exposed ceiling beams and velux windows, ideal for use as children's bedrooms or office space.
Externally, the property exudes kerb appeal with railings, sash windows and a low-maintenance gravelled front garden. The rear garden includes a patio area, great sized lawn and a lean-to storage shed. Private parking is accessible via an entrance from Eastleigh Drive, with space for two cars, making this property practical for any growing family.
Situated in the serene town of Milford Haven in picturesque Pembrokeshire, this residence is ideal for those seeking a peaceful life within a vibrant community. The area blends natural beauty with cultural opportunities, with Milford Marina close by offering a variety of dining and entertainment options. This setting is superb for those who value tranquil settings and are eager to explore the region’s rich maritime history and scenic coastal paths, making it an ideal home for nature lovers and cultural enthusiasts alike.
Additional Information
We are advised that all mains services are connected.
Council Tax Band
D
Storm Porch
Featuring tiled flooring, an archway, postbox, and a solid wooden front door.
Entrance Hallway
Includes carpet underfoot and a staircase leading to the first floor. Doors provide access to the reception rooms and kitchen.
Lounge
4.52m x 3.99m
Boasts carpet underfoot, a large bay window to the front aspect, an open fireplace with a marble tiled surround and a picture rail surround.
Reception Room
3.99m x 3.64m
Features carpet underfoot, an open fireplace with a marble hearth and ornate surround, windows to the side aspect, and sliding patio doors leading to the rear garden.
Kitchen
6.86m x 3.37m
Includes tiled flooring, matching eye and base level units with worktops and splash backs, a sink with a draining board, a Hotpoint four ring stove with extractor over, plumbing for a washing machine, windows to the rear and side aspect, a wooden door leading to the garden, and recessed wall ideal for shelving or additional storage.
Cloakroom
Includes vinyl flooring, a corner sink, and a WC.
Bedroom One
5.75m x 4.52m
Features solid wooden flooring, a bay window to the front aspect, an additional window to the front aspect, and a radiator.
Bedroom Two
3.77m x 3.64m
Offers carpet underfoot, an open fireplace with a surround, integrated storage cupboard, a window to the rear aspect, and a radiator.
Bedroom Three
3.37m x 2.63m
Includes carpet underfoot, windows to the side and rear aspect, and a radiator.
Bathroom
3.04m x 2.32m
Features vinyl flooring, tiled walls, a panelled bath with shower over and glass screen, sink, WC, a glazed window to the side aspect, housing for the Worcester boiler, and an extractor fan.
WC
Includes vinyl flooring, a glazed window to the side aspect, a WC, sink, and wooden wall panelling.
Bedroom Four
5.85m x 2.37m
Has carpet underfoot, exposed beams, and two velux windows.
Bedroom Five
4.75m x 4.36m
Features carpet underfoot, a velux window, exposed ceiling beam, and eave storage.
External
The property includes a front garden area with gravelled plant borders, railings, and a storm porch. The garden is laid to lawn with a patio, seating area and lean-to storage shed. At the rear of the property, there is a gravelled private parking area with space for two cars accessible via Eastleigh Drive.
Brochures
24 Great North Road, Milford Haven, Pembrokeshire,- COUNCIL TAXA payment made to your local authority in order to pay for local services like schools, libraries, and refuse collection. The amount you pay depends on the value of the property.Read more about council Tax in our glossary page.
- Ask agent
- PARKINGDetails of how and where vehicles can be parked, and any associated costs.Read more about parking in our glossary page.
- Yes
- GARDENA property has access to an outdoor space, which could be private or shared.
- Yes
- ACCESSIBILITYHow a property has been adapted to meet the needs of vulnerable or disabled individuals.Read more about accessibility in our glossary page.
- Ask agent
Great North Road, Milford Haven, Pembrokeshire, SA73 2LU
Add your favourite places to see how long it takes you to get there.
__mins driving to your place
Your mortgage
Notes
Staying secure when looking for property
Ensure you're up to date with our latest advice on how to avoid fraud or scams when looking for property online.
Visit our security centre to find out moreDisclaimer - Property reference BHW-91823797. The information displayed about this property comprises a property advertisement. Rightmove.co.uk makes no warranty as to the accuracy or completeness of the advertisement or any linked or associated information, and Rightmove has no control over the content. This property advertisement does not constitute property particulars. The information is provided and maintained by Bryce & Co, Covering Haverfordwest. Please contact the selling agent or developer directly to obtain any information which may be available under the terms of The Energy Performance of Buildings (Certificates and Inspections) (England and Wales) Regulations 2007 or the Home Report if in relation to a residential property in Scotland.
*This is the average speed from the provider with the fastest broadband package available at this postcode. The average speed displayed is based on the download speeds of at least 50% of customers at peak time (8pm to 10pm). Fibre/cable services at the postcode are subject to availability and may differ between properties within a postcode. Speeds can be affected by a range of technical and environmental factors. The speed at the property may be lower than that listed above. You can check the estimated speed and confirm availability to a property prior to purchasing on the broadband provider's website. Providers may increase charges. The information is provided and maintained by Decision Technologies Limited. **This is indicative only and based on a 2-person household with multiple devices and simultaneous usage. Broadband performance is affected by multiple factors including number of occupants and devices, simultaneous usage, router range etc. For more information speak to your broadband provider.
Map data ©OpenStreetMap contributors.





