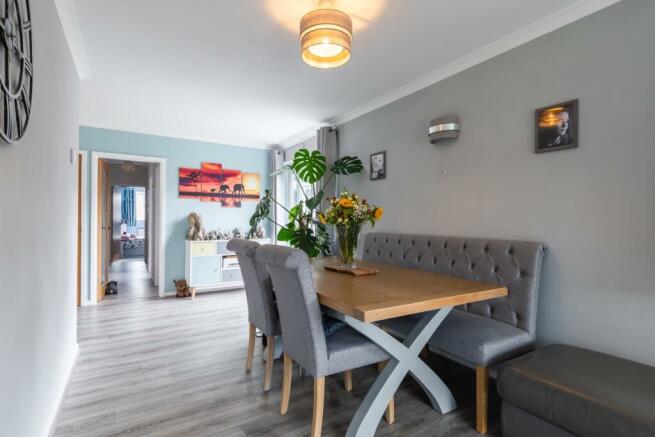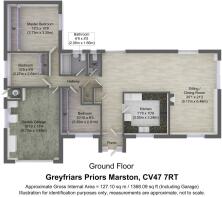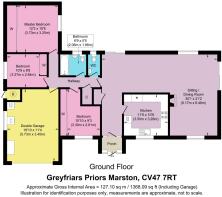Old Vicarage Gardens, Old Vicarage Lane, Priors Marston, CV47

- PROPERTY TYPE
Detached Bungalow
- BEDROOMS
3
- BATHROOMS
1
- SIZE
Ask agent
- TENUREDescribes how you own a property. There are different types of tenure - freehold, leasehold, and commonhold.Read more about tenure in our glossary page.
Freehold
Key features
- Generous family bungalow
- Three double bedrooms
- Large, secluded plot
- Double garage
- Tastefully decorated throughout
- Modern family kitchen with high specification finish
- Large lawned gardens with patio
- Secluded water garden
- Driveway parking for up to three vehicles
- Highly sough-after village location
Description
This hidden gem of this home is nestled in the grounds of the old vicarage of Prior Martson. As such it is encapsulated by the original old garden wall that wraps itself around the boundary of the home providing a private and secluded backdrop to all sides of the property. It briefly comprises three double bedrooms, a family bathroom with a separate WC as well as a recently refurbished and high-specification kitchen. An open-plan lounge and dining area is framed with French doors to the side and rear of the property. The garden is a show-stopper with lawns and a patio to the rear, a private seating area with decorative stones to the side and hidden around the corner, a tranquil spot featuring a decorative pond. The perfect spot to sit and relax in full privacy.
Priors Marston is an idyllic parish village in the heart of the Warwickshire countryside. With Daventy just over six miles away and Southam a little further to the south, the village is easily accessible by car from both the M1 and M40. The village boasts a village hall, junior school, part-time post office and reputable village pub which was the proud winner of Channel 4's four-in-a-bed hospitality show. Quiet and private with the benefit of the rolling countryside on your doorstep, this is a picturesque rural spot.
Are you ready to call it your next home; don't delay in booking your viewing today, call now 24/7 on to avoid disappointment.
The property is offered as FREEHOLD with no associated service or maintenance charges.
Please note that all dimensions are approximate/maximums and should not be relied upon for the purposes of floor coverings.
Approach
The property can be found halfway down the vicarage road in the heart of the village. As we round the bend the high, brick garden wall greets us and eventually opens up into the private close that houses just two dwellings. The bungalow sits on a large plot with parking on the drive for multiple vehicles. The front aspect is a welcoming porch which is framed with a neat and well-presented front garden.
Hall
3.84m x 1.75m - 12'7" x 5'9"
Stepping into the home through the porch we see the recently updated, modern, front door. The hallway stretches out in front of us and features a contemporary, light wood style laminate flooring that is consistent with the main reception areas. This area is bright and welcoming with ample space for free-standing storage for coats and shoes alike. There is also a useful integrated cupboard with a solid oak door, which are a feature throughout the home.
Kitchen
3.5m x 3.28m - 11'6" x 10'9"
To the right of the entrance hall is the modern and recently updated kitchen. Boasting stylish modern shaker style cabinets at wall and floor level in a smart soft blue, matt finish. These are matched with a slimline worktop that is angled around the perimeter of the space to maximise the work surface. Integrated appliances include a double electric AEG oven and an induction hob. The white porcelain sink is matched with a pewter mixer tap. Space is provided for a large American-style fridge freezer with storage surround. A stylish space in the heart of the home with views to the front aspect.
Dining Area
3.82m x 2.62m - 12'6" x 8'7"
Heading out of the kitchen and down the hallway we find the open-plan dining area. This space is flooded with light thanks to the large patio doors that open out onto the garden. There is also a large window. The dining area is linked with the living room beyond and has plenty of space for a large dining set.
Living Room
6.08m x 3.6m - 19'11" x 11'10"
The living room can be found at the end of the dining area and also benefits from large patio doors that lead our to the patio area of the garden and lawns beyond. The centrepiece of this space is a solid fuel-burning stove creating a cosy and welcoming feel to this corner of the home.
Cloakroom
1.66m x 0.96m - 5'5" x 3'2"
Immediately to the left is the separate cloakroom, which includes a WC and hand basin.
Family Bathroom
2.06m x 1.66m - 6'9" x 5'5"
Directly next door to the WC is the family bathroom. Featuring a full-sized tub with a decorative marble-style backsplash and a rainfall-style integrated shower. A generous space with a heated towel rail and modern hand basin.
Bedroom
3.3m x 2.81m - 10'10" x 9'3"
The first of the bedrooms is to the front aspect of the home and is a generous double. Complete with integrated storage with sliding glass doors to one side. This room has a view of the front garden.
Bedroom
3.27m x 2.64m - 10'9" x 8'8"
The second of our double bedrooms can be found at the end of the hall. Positioned to the side of the property this one has views of the tranquil space that is home to the pond outside. Another generous double bedroom with integrated wardrobe storage.
Master Bedroom
3.73m x 3.25m - 12'3" x 10'8"
The master bedroom is located at the rear of the property and can be accessed at the end of the hallway. This is the largest of the three bedrooms and once again features integrated wardrobes. The view from this room is down through the seating area and gardens beyond.
Double Garage
5.73m x 3.45m - 18'10" x 11'4"
The double garage can be accessed internally via the hall and via the up-and-over electric doors to the front. A large space with ample parking for two vehicles and additional storage spaces to the rear. There is a window to the side of the property.
Outdoor Seating Area
To the rear of the home, as we look at the house from the front aspect, is the outside seating area. Laid with decorative stone chips and flanked by the original garden wall this is the perfect spot for a seating area. Accessed directly by French doors from the main home this space is private and secluded. A log store provides the ideal home for winter fuel. The lawned garden can be viewed beyond.
Water Garden
To the left-hand side of the property, as viewed from the front, we find the secret water garden. A tranquil oasis from the summer sun this space centres around a raised pond and water feature, with mature planting and a seating area. Imagine long summer days here reading a good book and listening to the water feature bubbling away. Heaven. Storage for the garden equipment can also be found here in the shape of a large garden shed. The oil fuel tank is neatly secreted behind a garden screen and mature shrubs. Access is also provided to the driveway and boiler room.
Garden
The third and largest of our outdoor spaces is the lawned garden. An expansive spot with the continuation of the brick wall to one side and a fence to the other. The garden also benefits from a stone-laid and timber sleeper-framed, patio area that is accessed immediately from the lounge. With mature planting to all borders, this offers a fabulous canvas for green-fingered enthusiasts.
- COUNCIL TAXA payment made to your local authority in order to pay for local services like schools, libraries, and refuse collection. The amount you pay depends on the value of the property.Read more about council Tax in our glossary page.
- Band: E
- PARKINGDetails of how and where vehicles can be parked, and any associated costs.Read more about parking in our glossary page.
- Yes
- GARDENA property has access to an outdoor space, which could be private or shared.
- Yes
- ACCESSIBILITYHow a property has been adapted to meet the needs of vulnerable or disabled individuals.Read more about accessibility in our glossary page.
- Ask agent
Old Vicarage Gardens, Old Vicarage Lane, Priors Marston, CV47
Add your favourite places to see how long it takes you to get there.
__mins driving to your place
Your mortgage
Notes
Staying secure when looking for property
Ensure you're up to date with our latest advice on how to avoid fraud or scams when looking for property online.
Visit our security centre to find out moreDisclaimer - Property reference 10530847. The information displayed about this property comprises a property advertisement. Rightmove.co.uk makes no warranty as to the accuracy or completeness of the advertisement or any linked or associated information, and Rightmove has no control over the content. This property advertisement does not constitute property particulars. The information is provided and maintained by EweMove, Covering West Midlands. Please contact the selling agent or developer directly to obtain any information which may be available under the terms of The Energy Performance of Buildings (Certificates and Inspections) (England and Wales) Regulations 2007 or the Home Report if in relation to a residential property in Scotland.
*This is the average speed from the provider with the fastest broadband package available at this postcode. The average speed displayed is based on the download speeds of at least 50% of customers at peak time (8pm to 10pm). Fibre/cable services at the postcode are subject to availability and may differ between properties within a postcode. Speeds can be affected by a range of technical and environmental factors. The speed at the property may be lower than that listed above. You can check the estimated speed and confirm availability to a property prior to purchasing on the broadband provider's website. Providers may increase charges. The information is provided and maintained by Decision Technologies Limited. **This is indicative only and based on a 2-person household with multiple devices and simultaneous usage. Broadband performance is affected by multiple factors including number of occupants and devices, simultaneous usage, router range etc. For more information speak to your broadband provider.
Map data ©OpenStreetMap contributors.





