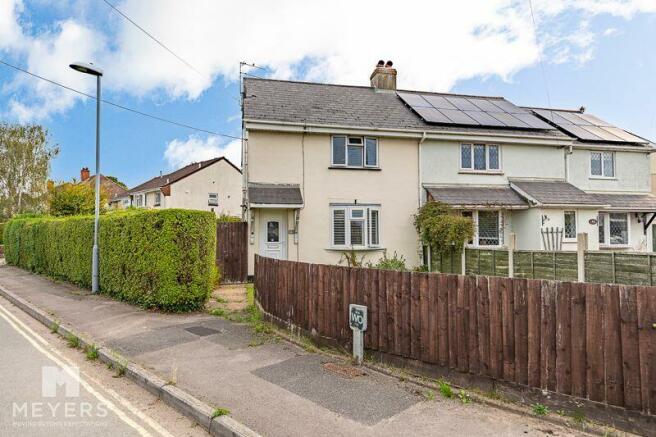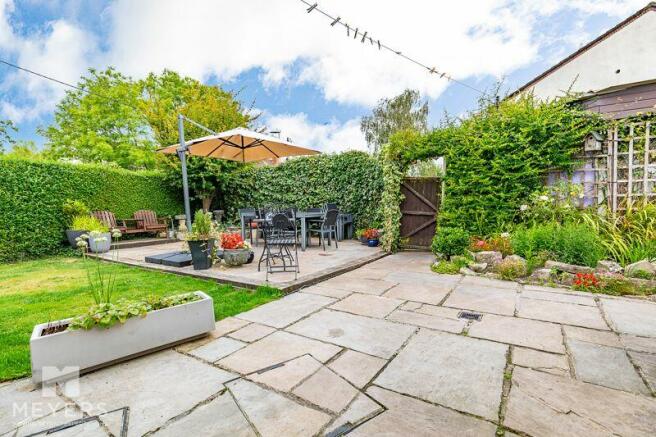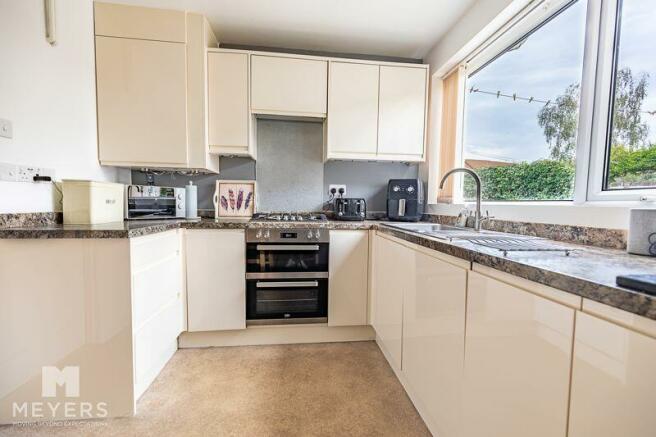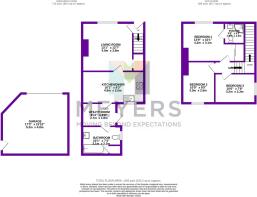
Glissons, Ferndown

- PROPERTY TYPE
Semi-Detached
- BEDROOMS
3
- BATHROOMS
2
- SIZE
Ask agent
- TENUREDescribes how you own a property. There are different types of tenure - freehold, leasehold, and commonhold.Read more about tenure in our glossary page.
Freehold
Key features
- Desirable Semi-Rural location
- En Suite Shower Room to Bedroom One
- Large Corner Plot
- Three Bedrooms
- Kitchen/Breakfast Room
- Downstairs Bathroom
- Garage and Driveway Parking
Description
Accommodation
The property is accessed by an entrance canopy with frosted UPVC double glazed door leading to:
The entrance hall leads to the spacious lounge that has a UPVC double glazed bow window to front aspect, central heating radiator, feature focal point wooden fire surround, TV Aerial connection, power points, under stair storage area and wood laminate flooring.
The large kitchen/diner has a single drainer stainless steel sink unit with swan neck mixer taps and cupboards under, further and extensive range of high gloss cream coloured cupboards and drawers with complementing roll edge worktop surfaces, integrated fan assisted electric double oven with stainless steel gas hob over and air purifier above , concealed Vaillant central heating boiler, integrated dishwasher, and fridge/freezer, gas and electric cooker connections and UPVC double glazed window to rear aspect.
Accommodation continued
A UPVC double glazed door leads to the rear utility room/porch. which has a frosted UPVC double glazed window to side aspect with frosted UPVC double glazed door to rear garden, power points, central heating radiator with a further door leading to the downstairs bathroom with part tiled walls, white three piece suite comprising bath with mixer taps and shower attachment, vanity wash hand basin with mixer taps and cosmetics storage drawers under, low level WC, plumbing for washing machine, storage cupboards housing space for tumble dryer, wood laminate flooring and a frosted UPVC double glazed window to rear aspect.
Upstairs there are three bedrooms, two of which are doubles. Bedroom One is front facing with a range of built in wardrobes and an En-Suite Shower Room.
Bedroom Two is rear facing with UPVC window and radiator.
Bedroom Three has a UPVC double glazed window to side aspect and central heating radiator.
Outside
The front facing garden is laid to lawn, all contained within a wood panelled boundary fence. Concrete pathway leads to the property.
The rear and side garden features a two-tiered paved patio area with a further small block paved patio area, outside water tap, outside electric light. The remainder of the garden is laid to lawn with flower beds and borders. A wooden side screening gate gives access back to the front garden and a further timber gate leads to the large single garage with up and over door that has ample room for workspace too and single driveway.
Location
Set on a good sized corner plot in the semi-rural location of Longham. With countryside nearby and great commuter links.
Directions
From Haskins Garden Centre turn left onto the B3073 signed for the A31 (Wimborne) and the property is on the right hand side a few couple of hundred yards up on the corner of Glissons.
Council Tax & EPC
Council tax Band C
EPC rating D
Meyers Properties
For the opportunity to see our properties before they go on the market, please like/follow our social media pages which can be found by searching for 'Meyers Estates Ferndown' on both Facebook and Instagram.
Brochures
Full Details- COUNCIL TAXA payment made to your local authority in order to pay for local services like schools, libraries, and refuse collection. The amount you pay depends on the value of the property.Read more about council Tax in our glossary page.
- Band: C
- PARKINGDetails of how and where vehicles can be parked, and any associated costs.Read more about parking in our glossary page.
- Yes
- GARDENA property has access to an outdoor space, which could be private or shared.
- Yes
- ACCESSIBILITYHow a property has been adapted to meet the needs of vulnerable or disabled individuals.Read more about accessibility in our glossary page.
- Ask agent
Glissons, Ferndown
Add your favourite places to see how long it takes you to get there.
__mins driving to your place
About Meyers Estate Agents, Poole
Unit 11, New Fields Business Park, 2 Stinsford Road, Poole, BH17 0NF

Join Meyers and be an important part of revolutionising the UK estate agency sector. Our 21st Century, simple family estate agency and lettings business has been awarded BEST ESTATE AGENT/ DORSET by 'Experts in Property' and has been ranked as 'EXCEPTIONAL' in the 'Best Estate Agency Guide' for 2020, 2021, 2022 and 2023!
- Your property displayed in Central London Exhibitions at regular intervals
- Impressing Customers and 'Moving Beyond Expectations'
- Bespoke and Beautiful Brochure Templates
- Professional Photography and Drone Images
- Land and New Homes/ Development sites
- Our Larger Marketing area creates more applicants, our applicant base size creates more buyers and tenants. We expect high performance results.
- Impressing customers and "Moving beyond Expectations"
- We contribute to local good causes and communities from every fee
- Leading the way in revolutionising the outdated estate agency business model for both staff and customers to create real value
Your mortgage
Notes
Staying secure when looking for property
Ensure you're up to date with our latest advice on how to avoid fraud or scams when looking for property online.
Visit our security centre to find out moreDisclaimer - Property reference 11981510. The information displayed about this property comprises a property advertisement. Rightmove.co.uk makes no warranty as to the accuracy or completeness of the advertisement or any linked or associated information, and Rightmove has no control over the content. This property advertisement does not constitute property particulars. The information is provided and maintained by Meyers Estate Agents, Poole. Please contact the selling agent or developer directly to obtain any information which may be available under the terms of The Energy Performance of Buildings (Certificates and Inspections) (England and Wales) Regulations 2007 or the Home Report if in relation to a residential property in Scotland.
*This is the average speed from the provider with the fastest broadband package available at this postcode. The average speed displayed is based on the download speeds of at least 50% of customers at peak time (8pm to 10pm). Fibre/cable services at the postcode are subject to availability and may differ between properties within a postcode. Speeds can be affected by a range of technical and environmental factors. The speed at the property may be lower than that listed above. You can check the estimated speed and confirm availability to a property prior to purchasing on the broadband provider's website. Providers may increase charges. The information is provided and maintained by Decision Technologies Limited. **This is indicative only and based on a 2-person household with multiple devices and simultaneous usage. Broadband performance is affected by multiple factors including number of occupants and devices, simultaneous usage, router range etc. For more information speak to your broadband provider.
Map data ©OpenStreetMap contributors.





