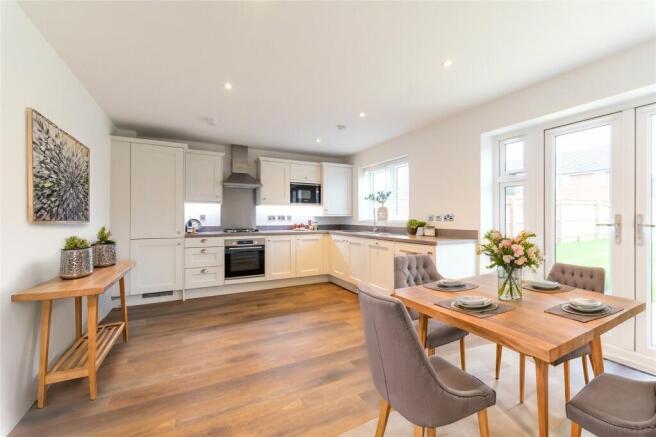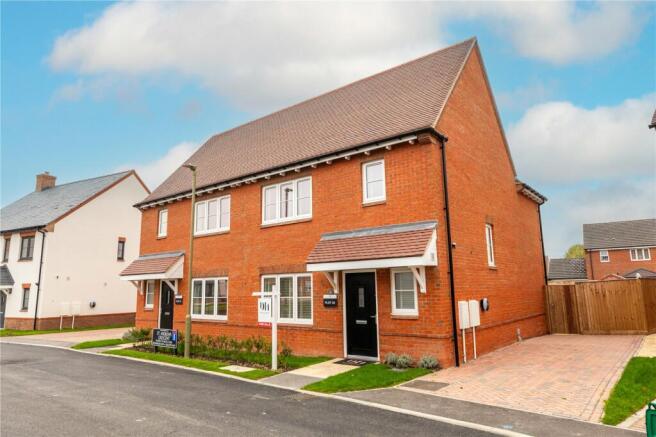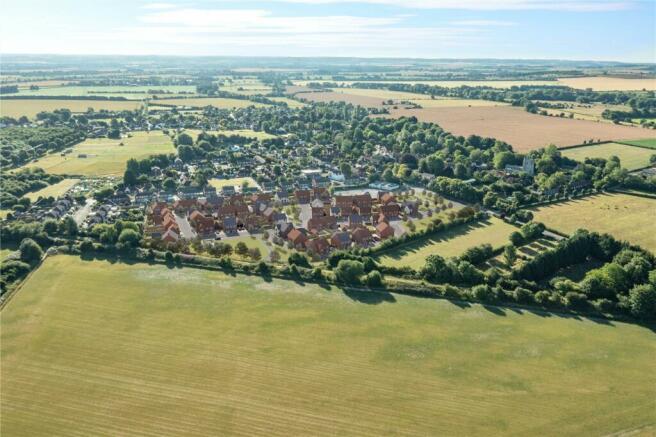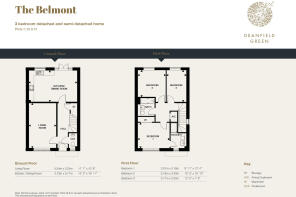
62 St Andrews Crescent, Deanfield Green, Main Street, East Hagbourne, OX11

- PROPERTY TYPE
Semi-Detached
- BEDROOMS
3
- BATHROOMS
2
- SIZE
1,142 sq ft
106 sq m
- TENUREDescribes how you own a property. There are different types of tenure - freehold, leasehold, and commonhold.Read more about tenure in our glossary page.
Freehold
Key features
- All Wrapped Up for Christmas
- Carpets, blinds, light fittings and turf now included
- Focus on sustainability and energy efficiency
- 7kw electric vehicle charging point
- Walking distance to good village amenities
- Stunning country walks and cycle routes to explore
- Ideal for commuters, great road and rail links
- By award winning Deanfield Homes
- *Assisted Sale available
- EPC Rating = B
Description
Description
The last home remaining on this popular development. The Belmont, a charming 3-bedroom home of 1142 sq ft boasts a superb open plan kitchen/dining room and large living room. Carpets, blinds, light fittings and turf now included.
READY TO OCCUPY.
All Wrapped Up for Christmas. This year, find your dream home in time for the holidays with this stunning home at Deanfield Green, ready to move into by Christmas. Reserve your home by the 31st December 2024 and receive a £500 John Lewis voucher to help fund Christmas celebrations, payable on completion*
In the sought after village of East Hagbourne. A thriving village with good amenities, a community shop and post office, pub, church, village hall, pre school and primary school. Located on the edge of the village, all amenities are within walking distance, the development has easy access to numerous country walks and cycle routes especially the disused railway line which runs between Didcot, East Hagbourne and Upton, it's a great route for walkers, cyclists and horse-riders. It is a lovely safe way for all the family to spend time in the fresh air enjoying various views but also a great route to commute to and from Didcot Parkway station.
On entering the property, the hallway which benefits from a storage cupboard and a cloakroom. The living room is located at the front of the property, and the kitchen/dining room is an attractive area which spans the width of the house with French doors allowing you to bring the outdoors in and perfect for those summer evenings entertaining. The kitchen is professionally designed and fitted with a range of contemporary shaker-style wall and floor cabinets, laminate work surfaces and an upstand with a stainless-steel splashback. Built in Bosch single oven and microwave, four ring gas hob, extractor, fridge freezer, dishwasher and washer/dryer completes the kitchen area.
The first floor comprises two double bedrooms and one single with the principal bedroom having its own en-suite bathroom and fitted wardrobes. Both bathrooms are elegantly fitted with contemporary white Laufen bathroom suites and chrome Hansgrohe fittings. Heated chrome towel rails, chrome shaver sockets, wall mounted mirrors and vanity units are in the family bathroom and en-suite. The landing area also has a spacious airing cupboard.
This home has underfloor heating throughout the ground floor and radiators on the first. This property is designed for modern living at its finest, with a focus on sustainability and energy efficiency. On average, you can save £2,200 per year in energy bills when you move into a new build house over an existing house: saving of 64% (over £180 per month)**
Externally the front of the property is landscaped, two allocated parking spaces with a 7kw electric vehicle charging point. Other features include an outside water tap, double electrical point to the rear patio, outside lights to front rear and side doors with a dawn to dusk sensor light outside the front door.
Approx. rear garden size: plot 50, max dimensions 13.69m x 11.49m.
* Helping you to sell your home - Assisted Sale available, no stress, no fees, secure the home of your dreams with this service.
Viewings strictly by appointment only, please contact Savills on to book your viewing of this beautiful new build home.
Please note, internal images are of various homes at Deanfield Green and of a show home at another Deanfield Homes development.
*Subject to T's & C's, please ask your sales advisor for further details. Incentives available on selected plots, ask for further information.
** source HBF July 2023
Square Footage: 1,142 sq ft
Additional Info
Estate charge per annum will apply: Approx. £242 annually.
Reservation Fee: £1,000 (refundable less up to £650 for reasonable administration should you withdraw from the purchase)
Please note, a fee of £150 will be incurred regarding the developers documents fee
Some images are CGI.
Brochures
Web Details- COUNCIL TAXA payment made to your local authority in order to pay for local services like schools, libraries, and refuse collection. The amount you pay depends on the value of the property.Read more about council Tax in our glossary page.
- Band: TBC
- PARKINGDetails of how and where vehicles can be parked, and any associated costs.Read more about parking in our glossary page.
- Yes
- GARDENA property has access to an outdoor space, which could be private or shared.
- Yes
- ACCESSIBILITYHow a property has been adapted to meet the needs of vulnerable or disabled individuals.Read more about accessibility in our glossary page.
- Ask agent
62 St Andrews Crescent, Deanfield Green, Main Street, East Hagbourne, OX11
Add your favourite places to see how long it takes you to get there.
__mins driving to your place
Why Savills
With over 160 years of experience, over 600 offices globally - including 130 in the UK, and thousands of potential buyers and tenants on our database, we'll make sure your property gets in front of the right people. And once you’ve sold your property, we’re here to help you move on to the next stage of your journey.
Outstanding property
Whether buying or renting a house, flat, country estate or waterside property, our experts make it their business to understand your needs and help you find the right one. It doesn’t matter if you’re a first time buyer, an experienced home owner, or hold a portfolio of properties, when it comes to your property needs we’re here to help.
Get expert advice
Our scale gives us wide-ranging specialist knowledge, and each of our offices is dedicated to its local market understanding its attraction and distinctive features. We take pride in providing best-in-class advice as we help individuals, businesses and institutions make better property decisions.
Most visited website
Savills.co.uk is the most visited UK national estate agency website*, averaging over 2.4 million visits a month in 2020**, and recording over 3.1 million visits in January 2021***.
Global exposure
Our site is available in 22 languages including English, Chinese, Spanish and Russian. This guarantees your property will have the global exposure it deserves as well as providing access to more buyers via our website. Put simply, because we get more qualified visits, you get more opportunities to sell.
Market-leading research
We provide unrivalled research and analysis into property market trends, forecasts from our specialist research teams, and market-leading insight to help you make the right property decisions.
As a well-established and independent team, our advice is always honest and clear. Each research project is treated individually, whether working on behalf of a land owner, developer, investor, housing association, bank, or public sector group.
Get in touch
Contact us today to arrange a virtual market appraisal of your property, or browse our current properties for sale. At present, valuations and viewings in person are permitted, but we encourage a virtual appointment in the first instance.
* Source: SimilarWeb December 2020, based on a custom category of national estate agency websites including: Savills, Knight Frank, Hamptons International, Strutt & Parker, Jackson-Stops & Staff and John D Wood & Co
** Source: Google Analytics, January - December 2020
*** Source: Google Analytics, January 2021
Your mortgage
Notes
Staying secure when looking for property
Ensure you're up to date with our latest advice on how to avoid fraud or scams when looking for property online.
Visit our security centre to find out moreDisclaimer - Property reference SUD220101. The information displayed about this property comprises a property advertisement. Rightmove.co.uk makes no warranty as to the accuracy or completeness of the advertisement or any linked or associated information, and Rightmove has no control over the content. This property advertisement does not constitute property particulars. The information is provided and maintained by Savills New Homes, Summertown. Please contact the selling agent or developer directly to obtain any information which may be available under the terms of The Energy Performance of Buildings (Certificates and Inspections) (England and Wales) Regulations 2007 or the Home Report if in relation to a residential property in Scotland.
*This is the average speed from the provider with the fastest broadband package available at this postcode. The average speed displayed is based on the download speeds of at least 50% of customers at peak time (8pm to 10pm). Fibre/cable services at the postcode are subject to availability and may differ between properties within a postcode. Speeds can be affected by a range of technical and environmental factors. The speed at the property may be lower than that listed above. You can check the estimated speed and confirm availability to a property prior to purchasing on the broadband provider's website. Providers may increase charges. The information is provided and maintained by Decision Technologies Limited. **This is indicative only and based on a 2-person household with multiple devices and simultaneous usage. Broadband performance is affected by multiple factors including number of occupants and devices, simultaneous usage, router range etc. For more information speak to your broadband provider.
Map data ©OpenStreetMap contributors.





