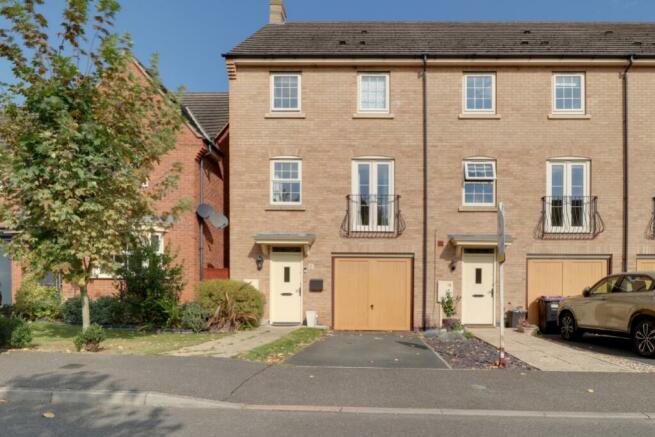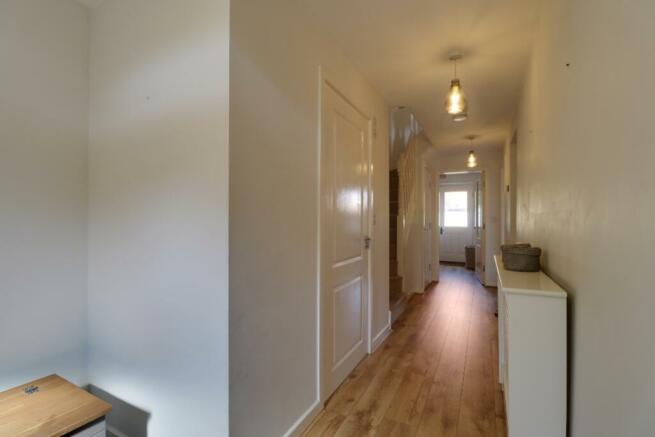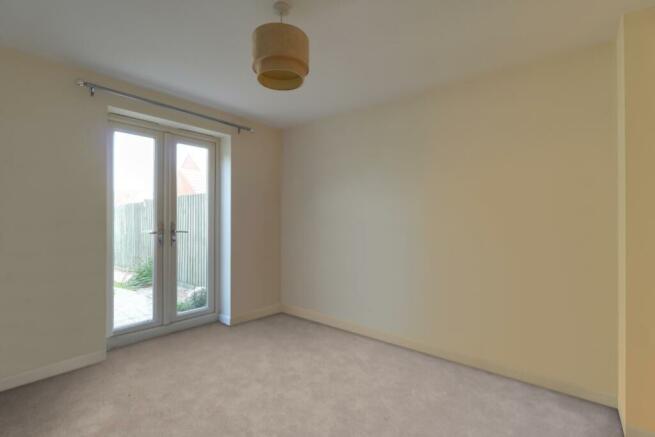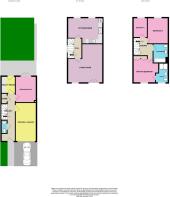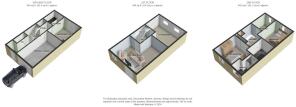Watt Avenue, Colsterworth, Lincs

- PROPERTY TYPE
End of Terrace
- BEDROOMS
4
- BATHROOMS
2
- SIZE
Ask agent
- TENUREDescribes how you own a property. There are different types of tenure - freehold, leasehold, and commonhold.Read more about tenure in our glossary page.
Freehold
Key features
- 4 Bedroom Immaculate Townhouse
- Spacious Lounge, Kitchen Diner and Utility
- Bathroom, Ensuite and WC
- Flexible Living Accommodation
- Enclosed Back Garden
- Integral Garage and Driveway Parking
- Chain Free
- Close to Excellent Local Amenities
- Close to Excellent Transport Links
- Popular Village Location
Description
An immaculate end of terrace 4 bedroom townhouse built by David Wilson Homes in 2011, in the very popular village of Colsterworth. This end of chain property is a must see, with spacious, versatile living accommodation, freshly decorated upstairs and an enclosed back garden.
Hallway
6.17m x 2.18m - 20'3" x 7'2"
Step into this home into the spacious hallway with plenty of room for putting down bags of shopping whilst you take your coat off. There is an ideal space by the door for hooks and pegs and maybe a console table or settle whilst you kick off your shoes. Sensible wood effect vinyl flooring flows down the hall and into the utility room with further access to the ground floor reception room/bedroom 4 and also the integral garage. There is a practical cupboard under the stairs where you can store the hoover, ironing board and mop and bucket.
WC
2.08m x 0.92m - 6'10" x 3'0"
A very handy downstairs loo, perfect if you're in the garden or the downstairs reception room. Comprising a 2 piece white suite with low level WC, pedestal sink with neutral tiles over and slate effect vinyl flooring.
Utility
2.42m x 1.98m - 7'11" x 6'6"
Enter via a part glazed door into this bright utility room. Contemporary warm wood effect wall and base units line one wall, with space under the worktop for a washing machine and tumble dryer. Another part glazed door leads out onto the garden - super handy for hanging out the washing on a summer's day.
Bedroom 4
3.37m x 2.86m - 11'1" x 9'5"
You could describe this neutral space in a variety of ways. Guest bedroom, teenage den, study, hobby room, playroom...the choice is yours. It could easily accommodate a double bed or sofa, a desk and chair, beanbags, gaming consoles and so on. There are French doors onto the patio too making this room very versatile.
Kitchen Diner
4.96m x 3.38m - 16'3" x 11'1"
A lovely sunny room - immaculate, cosy, inviting, a view of the garden from two windows, definitely a room you will want to spend lots of time in. There are two defined areas in here - dining and cooking. There is a range of modern wall and base units with composite worktop and tiles over, double built in oven and 5 ring gas hob with splashback, 1 1/2 bowl stainless steel sink and space for a fridge freezer and dishwasher. Wood effect vinyl covers the floor, mirroring the ground floor with plenty of room for a table and 8 chairs.
Living Room
5.35m x 4.95m - 17'7" x 16'3"
This L-shaped room is located at the front of the house. There is ample space for sofas and equally there is the option to have a dining table or a study area in here too if you wished. A Juliette balcony adds character, with stylish metal railings. This room is tranquil and calm, a great place to relax. Neutral carpet and decor add to the cosiness.
Landing
1.77m x 1.45m - 5'10" x 4'9"
Up the 2nd turnkey staircase there is the newly painted landing with access to the 3 bedrooms, the family bathroom and the loft. There is also a handy airing cupboard, making practical use of space over the stairs for extra towels and bedding. The same neutral carpet flows up the stairs and into the bedrooms.
Master Bedroom
3.68m x 3.48m - 12'1" x 11'5"
A neutral, freshly decorated, almost square sunny double room with window to front and fitted wardrobes along one wall and alcove perfect for further storage. A light and airy room.
Ensuite
2.11m x 1.68m - 6'11" x 5'6"
A contemporary newly painted ensuite with dark grey vinyl flooring, 2 piece white suite with low level WC and pedestal square sink, and a double shower cubicle with mains pressured shower. Neutral tiles to wet areas. There is a modesty window to the front.
Bedroom 2
3.66m x 2.6m - 12'0" x 8'6"
A lovely light, double room, neutrally decorated with a fresh lick of paint at the back of the house with views over the garden. Very calm and tranquil in here.
Bedroom 3
2.49m x 2.27m - 8'2" x 7'5"
Another light and cosy room with a fresh, neutral decor at the back of the house, this single room is perfect for children.
Bathroom
2.09m x 1.98m - 6'10" x 6'6"
Mirroring the ensuite, this newly painted, immaculate family bathroom has dark grey vinyl flooring and neutral tiles to wet areas. It comprises a 3 piece white suite with panelled bath, low level WC and pedestal sink.
Garage
5.47m x 2.61m - 17'11" x 8'7"
This garage is integral with power and lighting and access via the up and over external doors and from the hallway on the ground floor.
Front Access
There is a driveway at the front of the house, providing off road parking for 1 vehicle, plus access to the garage. A paved path leads to the front door lined by grass.
Rear Garden
A secure, fenced garden comprising mainly lawn with a path from the bottom gate leading to a sizeable patio outside the French doors. A blank canvas for the discerning gardener.
- COUNCIL TAXA payment made to your local authority in order to pay for local services like schools, libraries, and refuse collection. The amount you pay depends on the value of the property.Read more about council Tax in our glossary page.
- Band: C
- PARKINGDetails of how and where vehicles can be parked, and any associated costs.Read more about parking in our glossary page.
- Yes
- GARDENA property has access to an outdoor space, which could be private or shared.
- Yes
- ACCESSIBILITYHow a property has been adapted to meet the needs of vulnerable or disabled individuals.Read more about accessibility in our glossary page.
- Ask agent
Watt Avenue, Colsterworth, Lincs
Add your favourite places to see how long it takes you to get there.
__mins driving to your place
Your mortgage
Notes
Staying secure when looking for property
Ensure you're up to date with our latest advice on how to avoid fraud or scams when looking for property online.
Visit our security centre to find out moreDisclaimer - Property reference 10588520. The information displayed about this property comprises a property advertisement. Rightmove.co.uk makes no warranty as to the accuracy or completeness of the advertisement or any linked or associated information, and Rightmove has no control over the content. This property advertisement does not constitute property particulars. The information is provided and maintained by EweMove, Covering East Midlands. Please contact the selling agent or developer directly to obtain any information which may be available under the terms of The Energy Performance of Buildings (Certificates and Inspections) (England and Wales) Regulations 2007 or the Home Report if in relation to a residential property in Scotland.
*This is the average speed from the provider with the fastest broadband package available at this postcode. The average speed displayed is based on the download speeds of at least 50% of customers at peak time (8pm to 10pm). Fibre/cable services at the postcode are subject to availability and may differ between properties within a postcode. Speeds can be affected by a range of technical and environmental factors. The speed at the property may be lower than that listed above. You can check the estimated speed and confirm availability to a property prior to purchasing on the broadband provider's website. Providers may increase charges. The information is provided and maintained by Decision Technologies Limited. **This is indicative only and based on a 2-person household with multiple devices and simultaneous usage. Broadband performance is affected by multiple factors including number of occupants and devices, simultaneous usage, router range etc. For more information speak to your broadband provider.
Map data ©OpenStreetMap contributors.
