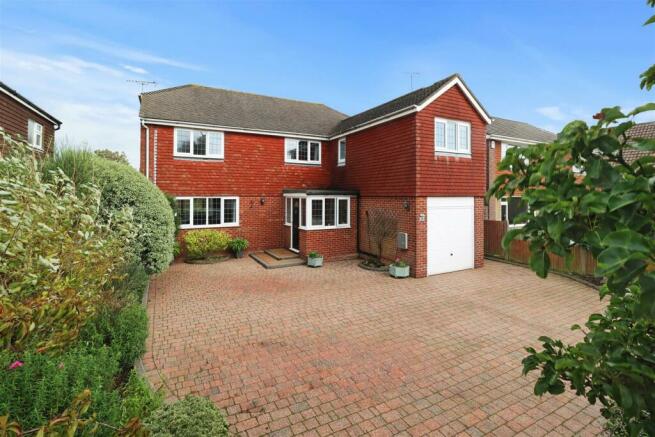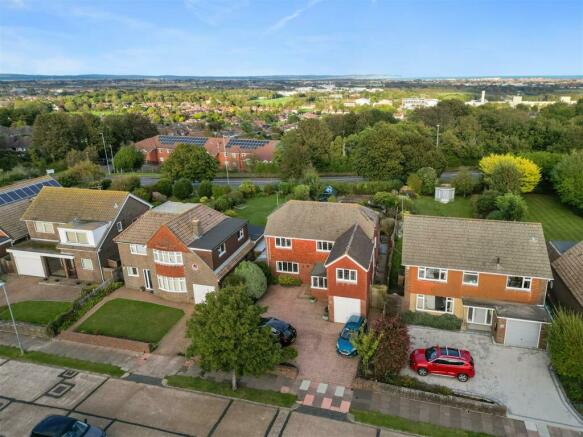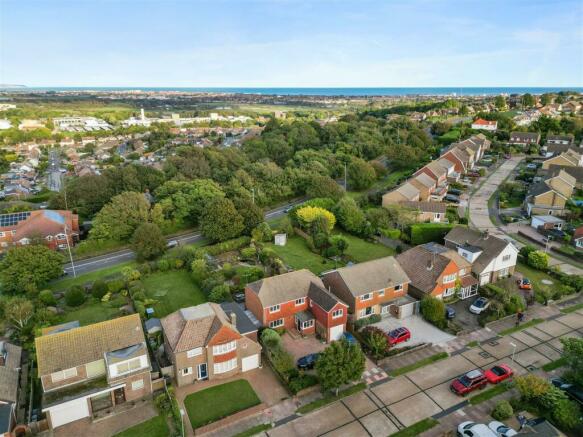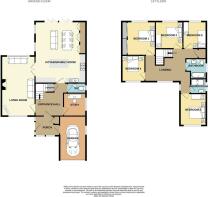Farlaine Road, Eastbourne

- PROPERTY TYPE
Detached
- BEDROOMS
5
- BATHROOMS
2
- SIZE
Ask agent
- TENUREDescribes how you own a property. There are different types of tenure - freehold, leasehold, and commonhold.Read more about tenure in our glossary page.
Freehold
Key features
- Situated in the highly sought-after Old Town area of Eastbourne, within easy reach of excellent local schools
- Spacious five-bedroom detached property, ideal for family living
- Impressively extended and upgraded throughout to a high standard
- Double-aspect living room with feature fireplace and abundant natural light
- Ground-floor study, perfect for home office use
- Stunning high-spec kitchen/family room with bi-folding doors to the garden
- Family bathroom with bathtub and separate modern shower room
- Ample off road parking for several vehicles leading to a single garage
- Beautifully landscaped garden with patio and lawn area
- This property blends modern comforts with ample living space in a highly desirable location
Description
Upon entering, the welcoming entrance porch provides access to both the garage and the main entrance hall. The spacious entrance hall leads to all the ground floor accommodation, with stairs rising to the first floor.
The double-aspect living room is a highlight, featuring a cosy fireplace as its focal point, perfect for relaxation. Additional ground-floor rooms include a study, ideal for home working, and a convenient cloakroom.
Undoubtedly the heart of the home, the extended kitchen/family room is a masterclass in modern design. Fitted with high-quality materials and cutting-edge appliances, it is a dream for both everyday living and entertaining. The kitchen features sleek, integrated appliances, including a large fridge, freezer, washing machine, dishwasher, and a wine cooler for the connoisseurs. Cooking becomes a pleasure with the double waist-height oven, grill, and warming plate, along with a six-ring induction hob and extractor fan.
The kitchen is designed with family life in mind, providing a spacious, open-plan area where meals, conversations, and relaxation naturally flow together. The stunning bi-fold doors span the width of the rear wall, opening up onto the patio and garden beyond, bringing the outdoors in and creating a seamless transition between indoor and outdoor spaces. This feature not only maximizes light but also extends the living area during the warmer months, perfect for hosting barbecues and summer gatherings.
The first floor provides access to five well-proportioned bedrooms, a modern family bathroom and a separate shower room.
Location, Location, Location - Farlaine Road is situated in Eastbourne’s prestigious Old Town, an area rich in history and character. Known for its excellent local schools, including Gildredge House and Ocklynge Junior School, this location is perfect for families seeking a nurturing educational environment. Old Town also offers a range of independent shops, cafes, and restaurants, as well as easy access to the South Downs National Park for weekend walks and outdoor activities.
Commuting is also convenient, with Eastbourne’s mainline train station offering direct links to London and other major towns, while the A27 and A22 provide road links to nearby coastal areas and beyond.
Entrance Porch - 2.39m x 2.13m (7'10 x 7'00) -
Entrance Hall -
Cloakroom - 2.01m x 0.86m (6'07 x 2'10) -
Study - 2.31m x 2.11m (7'07 x 6'11) -
Living Room - 6.25m x 3.91m max (20'06 x 12'10 max) -
Kitchen/Family Room - 6.93m x 6.10m (22'09 x 20'00) -
First Floor Landing -
Bedroom One - 3.94m x 3.61m (12'11 x 11'10) -
Bedroom Two - 3.63m x 3.02m (11'11 x 9'11) -
Bedroom Three - 3.51m x 2.62m (11'06 x 8'07) -
Bedroom Four - 2.97m x 2.57m (9'09 x 8'05) -
Bedroom Five - 3.00m x 2.36m (9'10 x 7'09) -
Bathroom - 2.31m x 2.08m (7'07 x 6'10) -
Shower Room - 1.68m x 1.57m (5'06 x 5'02) -
Outside - The front of the property presents a large driveway with ample off-road parking for multiple vehicles, a feature increasingly rare and highly desirable in residential areas. The integrated garage provides additional parking or storage, with direct access from the porch, making it a practical solution for families with multiple vehicles or those needing extra space for hobbies and storage.
The rear garden is a true oasis, offering both tranquillity and space for outdoor living. The expansive paved patio area is perfect for alfresco dining, summer barbecues, or simply enjoying a morning coffee while taking in the peaceful surroundings. Beyond the patio, the garden extends into a spacious lawn, bordered by mature flower beds and shrubs that provide a burst of colour and privacy.
A stunning feature pond adds a touch of nature and serenity to the garden, enhancing the sense of calm and making it a perfect setting for relaxation. The space is large enough for children to play and explore, while also offering the potential for further landscaping or garden projects.
Garage - 5.44m x 2.69m (17'10 x 8'10) - A car charger point installed on the garage wall.
Brochures
Farlaine Road, Eastbourneweb linkBrochure- COUNCIL TAXA payment made to your local authority in order to pay for local services like schools, libraries, and refuse collection. The amount you pay depends on the value of the property.Read more about council Tax in our glossary page.
- Band: F
- PARKINGDetails of how and where vehicles can be parked, and any associated costs.Read more about parking in our glossary page.
- Yes
- GARDENA property has access to an outdoor space, which could be private or shared.
- Yes
- ACCESSIBILITYHow a property has been adapted to meet the needs of vulnerable or disabled individuals.Read more about accessibility in our glossary page.
- Ask agent
Farlaine Road, Eastbourne
Add your favourite places to see how long it takes you to get there.
__mins driving to your place
Your mortgage
Notes
Staying secure when looking for property
Ensure you're up to date with our latest advice on how to avoid fraud or scams when looking for property online.
Visit our security centre to find out moreDisclaimer - Property reference 33408129. The information displayed about this property comprises a property advertisement. Rightmove.co.uk makes no warranty as to the accuracy or completeness of the advertisement or any linked or associated information, and Rightmove has no control over the content. This property advertisement does not constitute property particulars. The information is provided and maintained by Phil Hall Estate Agents, Eastbourne. Please contact the selling agent or developer directly to obtain any information which may be available under the terms of The Energy Performance of Buildings (Certificates and Inspections) (England and Wales) Regulations 2007 or the Home Report if in relation to a residential property in Scotland.
*This is the average speed from the provider with the fastest broadband package available at this postcode. The average speed displayed is based on the download speeds of at least 50% of customers at peak time (8pm to 10pm). Fibre/cable services at the postcode are subject to availability and may differ between properties within a postcode. Speeds can be affected by a range of technical and environmental factors. The speed at the property may be lower than that listed above. You can check the estimated speed and confirm availability to a property prior to purchasing on the broadband provider's website. Providers may increase charges. The information is provided and maintained by Decision Technologies Limited. **This is indicative only and based on a 2-person household with multiple devices and simultaneous usage. Broadband performance is affected by multiple factors including number of occupants and devices, simultaneous usage, router range etc. For more information speak to your broadband provider.
Map data ©OpenStreetMap contributors.




