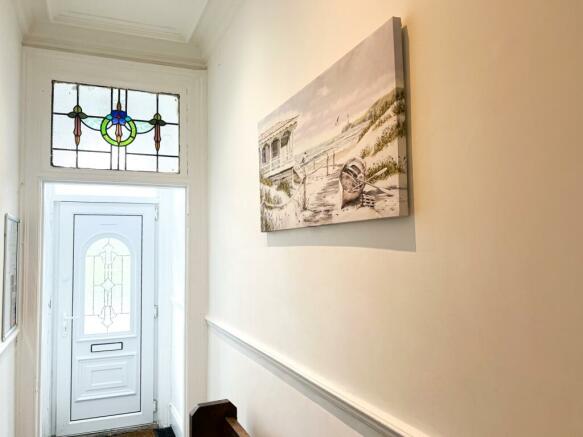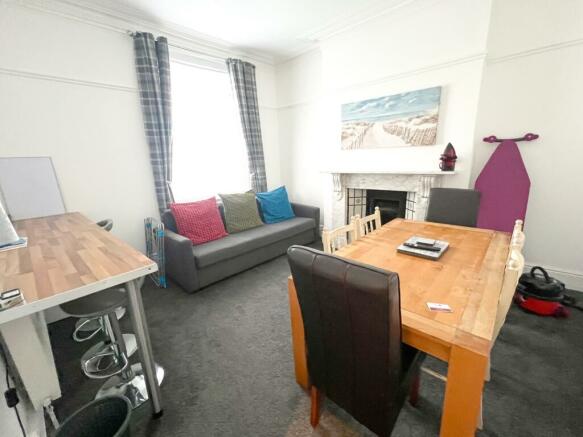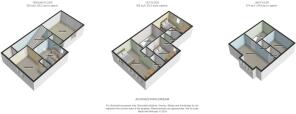Lancaster Road, Hartlepool, TS24 8LR

- PROPERTY TYPE
Town House
- BEDROOMS
6
- BATHROOMS
6
- SIZE
Ask agent
- TENUREDescribes how you own a property. There are different types of tenure - freehold, leasehold, and commonhold.Read more about tenure in our glossary page.
Freehold
Key features
- RICS Redbook valuations and survey reports available 23rd May 2024. Proof of funds required.
- Fully Furnished, Turnkey Ready
- Sought After Central Location
- Chain Free
- Contractor Location
- Portfolio Of Properties Available
- Fully Secure With Camera & Alarm System
- On Street Parking Widely Available
- Extensive Rennovation
- En suite Facilities
Description
What an opportunity to purchase this exceptional BTL property, extensively renovated throughout, fully furnished and turnkey ready.
Situated in a highly sought-after location no stone has been left unturned to transform this into a comfortable residency for multiple occupants. Investors will love what is on offer here, currently operating as contractor accommodation and achieving yields over 17%.
Proof of funds required upon interest and CAN BE PURCHASED AS PART A PORTFOLIO, without further ado let's talk through the rooms.
360 Virtual Tour Available
INTERNALS;
You enter the property into a very spacious Entrance Hallway fitted with convector radiator, neutral appearance and access to all ground floor rooms. Beautiful, stained window is present in the Porch space. To your right you come to a stunning ground floor Bedroom with bay window front elevation. New carpet flooring TV point stylish overhead spotlights and access to own en-suite. En-suite facilities include low level w/c, spacious walk in shower cubicle, chrome heated towel rail and hand wash basin.
Next up is a converted communal Lounge area. The space benefits from a window with rear outlook, brand new carpet flooring, space for dining table and chair set, breakfast bar and chair set and original cast iron fireplace feature.
The communal Kitchen space occupies the rear of the property and is fitted with a range of stylish wall and floor mounted grey base units. The double-glazed uPVC windows and beautiful French doors with rear outlook allow endless natural light to flow through the space. The Kitchen also benefits from stainless steel oven and gas hob with overhead extractor, stainless steel sink and drainer unit with mixer taps, plumbing for dishwasher and additional space for washing machine and two under counter fridges and freezer.
The ground floor also comes with the added bonus of Laundry room with newly installed washing machine and tumble dryer.
Up to the first floor with large storage cupboard and convector radiator with access to three Bedrooms. The first room is equally well presented, situated to the rear and comes with uPVC double glazed window with rear outlook, tv point, new carpet flooring and convector radiator. En-suite facilities here include spacious walk in shower cubicle, low level w/c, chrome heated towel rail and hand wash basin housed in vanity unit.
Next up you have Bedroom three, also presented with UPVC double glazed window with rear elevation, carpet flooring, tv point and convector radiator with en suite access. En-suite comes with walk in shower cubicle, low level w/c, chrome heated towel rail and hand wash basin in vanity unit.
Spacious Bedroom four comes with two double glazed uPVC windows to the front with carpet flooring, tv point and convector radiator with en-suite facilities. En-suite contains walk in shower cubicle, low level w/c, chrome heated towel rail and hand wash basin in vanity unit.
The property moves seamlessly up onto the second floor and into Bedrooms five and six. Rooms here come with stunning velux style windows, exposed traditional ceiling beams, tv points, convector radiators and en suite facilities. In keeping as the rest of the property en-suite facilities comprise of walk in shower cubicle, low level w/c, hand wash basin in vanity unit and chrome heated towel rail.
NO STONE LEFT UNTURNED, PLEASE NOTE: uPVC DOUBLE GLAZED WINDOWS, AMPLE ELECTRICAL POINTS, AND GAS CENTRAL HEATING SYSTEM ARE STAPLES OF THIS PROPERTY.
EXTERNALS;
A spacious low maintenance patio area occupies the rear of the property with area of slate chippings and recently painted external brickwork.
There is ample on street parking available here.
THE AREA; Hartlepool is a North Yorkshire town on the up, benefitting from rich investment due to the recent grant of Freeport status, convenient access links across the country with A19 and A1 Motorways on your doorstep and the bustling Hartlepool Marina made famous by the Tall Ships phenomenon.
This property is situated on Lancaster Road just 1 mile from the Marina and the town centre and with access to the nearby Seaton Carew, Sunderland and Middlesbrough.
EweMove Estate Agents is a multi-award-winning agency that offers flexible viewing appointments Including evenings & weekends! You can call, text, WhatsApp message or email us to secure your booking, get in touch today.
Lounge
4.17m x 3.64m - 13'8" x 11'11"
Bedroom 1
4.53m x 4.19m - 14'10" x 13'9"
Kitchen
4m x 3.13m - 13'1" x 10'3"
Bedroom 2
3.07m x 3.13m - 10'1" x 10'3"
Bedroom 3
3.92m x 3.76m - 12'10" x 12'4"
Bedroom 4
5.4m x 3.54m - 17'9" x 11'7"
Bedroom 5
3.78m x 3.65m - 12'5" x 11'12"
Bedroom 6
5.4m x 2m - 17'9" x 6'7"
- COUNCIL TAXA payment made to your local authority in order to pay for local services like schools, libraries, and refuse collection. The amount you pay depends on the value of the property.Read more about council Tax in our glossary page.
- Band: B
- PARKINGDetails of how and where vehicles can be parked, and any associated costs.Read more about parking in our glossary page.
- Ask agent
- GARDENA property has access to an outdoor space, which could be private or shared.
- Yes
- ACCESSIBILITYHow a property has been adapted to meet the needs of vulnerable or disabled individuals.Read more about accessibility in our glossary page.
- Ask agent
Energy performance certificate - ask agent
Lancaster Road, Hartlepool, TS24 8LR
Add your favourite places to see how long it takes you to get there.
__mins driving to your place
Your mortgage
Notes
Staying secure when looking for property
Ensure you're up to date with our latest advice on how to avoid fraud or scams when looking for property online.
Visit our security centre to find out moreDisclaimer - Property reference 10586828. The information displayed about this property comprises a property advertisement. Rightmove.co.uk makes no warranty as to the accuracy or completeness of the advertisement or any linked or associated information, and Rightmove has no control over the content. This property advertisement does not constitute property particulars. The information is provided and maintained by EweMove, covering Middlesbrough & Redcar. Please contact the selling agent or developer directly to obtain any information which may be available under the terms of The Energy Performance of Buildings (Certificates and Inspections) (England and Wales) Regulations 2007 or the Home Report if in relation to a residential property in Scotland.
*This is the average speed from the provider with the fastest broadband package available at this postcode. The average speed displayed is based on the download speeds of at least 50% of customers at peak time (8pm to 10pm). Fibre/cable services at the postcode are subject to availability and may differ between properties within a postcode. Speeds can be affected by a range of technical and environmental factors. The speed at the property may be lower than that listed above. You can check the estimated speed and confirm availability to a property prior to purchasing on the broadband provider's website. Providers may increase charges. The information is provided and maintained by Decision Technologies Limited. **This is indicative only and based on a 2-person household with multiple devices and simultaneous usage. Broadband performance is affected by multiple factors including number of occupants and devices, simultaneous usage, router range etc. For more information speak to your broadband provider.
Map data ©OpenStreetMap contributors.




