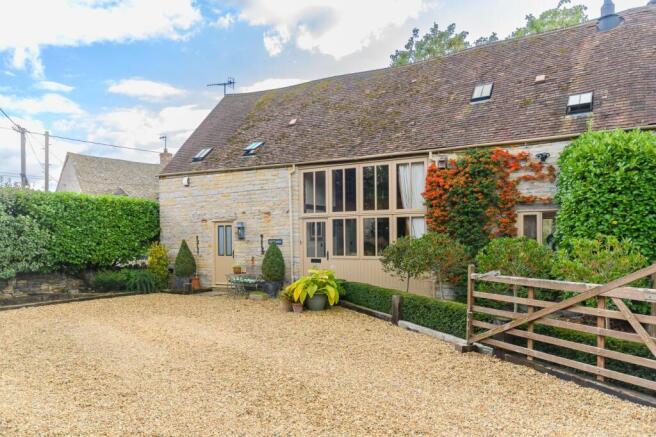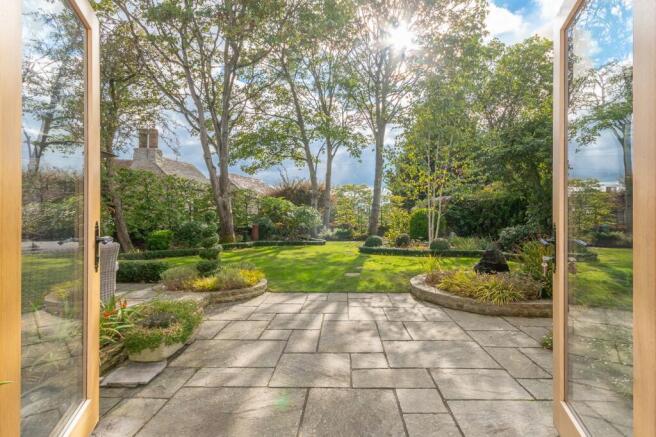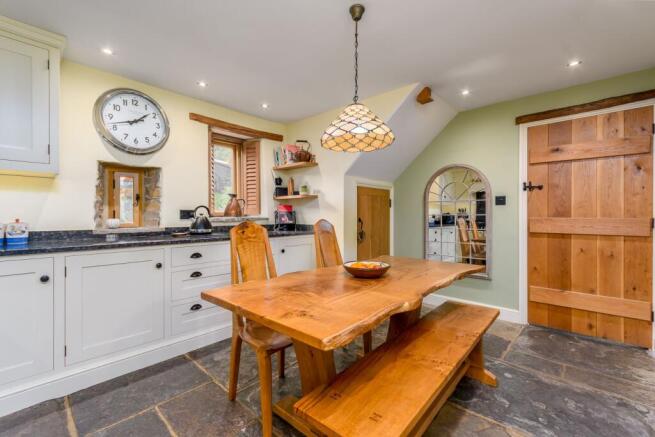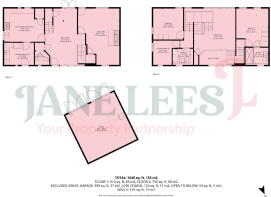Croft Barn, Bidford Road, Cleeve Prior WR11 8LQ

- PROPERTY TYPE
Barn Conversion
- BEDROOMS
3
- BATHROOMS
2
- SIZE
Ask agent
- TENUREDescribes how you own a property. There are different types of tenure - freehold, leasehold, and commonhold.Read more about tenure in our glossary page.
Freehold
Key features
- No Chain
- Blue-Lias stone barn conversion
- Underfloor heating
- Bespoke kitchen
- Galleried dining hall with floor-to-ceiling doors to the garden
- Gorgeous details: solid oak joinery, flagstone floors & exposed beams
- Private, south-facing landscaped garden
- Sweeping gated driveway with parking for 4–5 cars + double garage
- Luxury bathroom fittings
- Utility/boot room
Description
A beautifully upgraded and immaculately presented grade II listed three-bedroom barn conversion, built in the local Blue Lias stone, sitting in a quiet and private setting in the sought-after historic village of Cleeve Prior.
Blending timeless character with stylish modern finishes, including a bespoke handcrafted kitchen, flagstone floors with underfloor heating, solid oak joinery and a dramatic galleried dining hall, luxurious bathrooms and tranquil landscaped gardens, this home offers warmth and character and incredible style.
Setting & Approach
The property is tucked away from view and is accessed via a sweeping driveway that leads through a shared courtyard, to a double five-bar gate where an impressive frontage welcomes you, with thoughtfully planted borders and neat railway sleeper edgings, giving the property a charming, well-kept first impression.
A double garage provides excellent storage, garaging, or potential for a home gym/office, and is complemented by a log store. All windows have been replaced by the current owners with solid wood double-glazed frames, adding style and warmth.
Ground Floor
Reception Hall / Boot Room
A welcoming, practical space with flagstone flooring and exposed stone walls, ideal for coats and muddy boots. Fitted work surfaces with sink, space and plumbing for a washing machine and fridge/freezer, wall and base cupboards and a concealed Vaillant boiler make this this a very practical and useful room leading into the kitchen.
Enter the Farmhouse Style Kitchen / Breakfast Room
Fully refitted with bespoke cabinetry and granite work surfaces, featuring a Belfast sink with mixer tap. For cooking, there’s a superb modern Aga range, gas hob and electric oven, along with further integrated appliances and excellent storage, including a larder cupboard. There’s space for a breakfast table and the room flows perfectly to the adjoining spaces. Flagstone floors and underfloor heating add warmth and style.
Onto a Magnificent Central Dining Hall
A truly spectacular heart of the home, full-height glazed panels to the front and rear, dramatic floor-to-ceiling French doors to the garden, and two beautiful solid oak staircases rising to the galleried mezzanine and bedrooms on the first floor on either side. With flagstone floors, wonderful natural light, an integrated wine rack, under-stairs storage and superb proportions, this is an outstanding entertaining space.
Cloakroom
Elegantly refitted with a pretty picture window, exposed beams and stone wall, contemporary wash basin and WC, a charming and practical guest space.
Flowing into Delightful Sitting Room
A cosy yet impressive living space with a Blue Lias stone inglenook fireplace and wood-burning stove, bespoke shelving with storage below, Karndean style flooring and further magnificent full-height glazed door to the garden. Light and airy in summer, yet a warm retreat on winter evenings.
First Floor
From the central dining hall, two separate solid oak staircases lead to the bedroom wings.
Principal Bedroom Suite
Vaulted ceiling with exposed beams, roof light and picture window with garden views, fitted wardrobes and shelving. The principal bedroom enjoys a luxury en-suite that has been finished to an exceptional standard with a walk-in shower, contemporary wash basin, WC, exposed beams and quality fittings.
The second oak staircase lead us to a cosy mezzanine/galleried landing, family bathroom, and bedrooms two and three (currently used as a home office)
Mezzanine / Galleried Landing
A stunning flexible space, perfect as a reading nook, home office or additional seating area, with views over the dining hall below and to the gardens beyond.
Bedroom Two
Full of charm with exposed stonework and beams, vaulted ceiling, roof light, fitted wardrobe and useful storage.
Bedroom Three / Study
An ideal guest room or home office, with feature beams, roof light, stone sill and character window.
Family Bathroom
Beautifully appointed with a bath and shower over, WC and wash basin, slate-effect flooring, roof light, and exposed beams, all finished to the same quality standard as the rest of the home.
Outside
The private, south-facing rear garden has been thoughtfully landscaped with lawn, mature planting and majestic trees. Stone paths and raised beds lead to inviting patio seating areas, while a gentle water feature adds to the ethereal, timeless atmosphere of these classically styled gardens, a tranquil retreat to enjoy throughout the seasons.
To the front, a sweeping gated driveway leads to a substantial courtyard and foregarden, providing ample parking for four to five vehicles. At the rear of the courtyard sits a double garage with light, power and MotoTile flooring, alongside a wood store and a convenient pedestrian gate to the street. The frontage has been beautifully crafted and meticulously maintained, with railway sleepers creating attractive edging to the planted borders.
Tenure: Freehold
Services: All mains services are connected to the property.
Council Tax Band: E
Why We Love It
Full of soul and style, this gorgeous barn feels instantly welcoming, all beams, stone, and character, yet beautifully updated for modern living. It’s the kind of home you walk into and just know you could stay forever.
The Local Area — Cleeve Prior
Cleeve Prior is a picturesque riverside village on the Warwickshire/Worcestershire border, perfectly placed for exploring the Cotswolds, with Broadway, Chipping Campden and Moreton-in-Marsh all just a short drive away. Nearby market towns including Evesham, Stratford-upon-Avon and Warwick offer excellent shopping, culture and dining, while the pretty village of Bidford-on-Avon — with its popular Big Meadow recreation ground — is only two miles away. Residents also enjoy beautiful countryside walks and fishing rights on the River Avon.
At the heart of the village lies the Conservation Area, where you’ll find charming Blue Lias stone houses, the welcoming Kings Arms pub, a 12th-century church and the historic 150-year-old school. Cleeve Prior has a warm and active community with clubs, groups, a tea shop and library based in the Village Hall — a place where neighbours quickly become friends.
Schools:
Cleeve Prior C of E Primary School (ages 3–11) is affectionately described by pupils as “Small, but Awesome”. The area also offers an excellent choice of state, grammar and independent schools within easy reach.
Transport:
Honeybourne Station (approx. 3.5 miles) provides direct trains to London Paddington (from around 1hr 51). Further rail services run from Warwick Parkway and Banbury. The M40, M5 and Birmingham Airport (18 miles) are all easily accessible, along with Oxford, Worcester, Cheltenham and the wider Cotswolds.
- COUNCIL TAXA payment made to your local authority in order to pay for local services like schools, libraries, and refuse collection. The amount you pay depends on the value of the property.Read more about council Tax in our glossary page.
- Band: E
- PARKINGDetails of how and where vehicles can be parked, and any associated costs.Read more about parking in our glossary page.
- Garage
- GARDENA property has access to an outdoor space, which could be private or shared.
- Yes
- ACCESSIBILITYHow a property has been adapted to meet the needs of vulnerable or disabled individuals.Read more about accessibility in our glossary page.
- Ask agent
Energy performance certificate - ask agent
Croft Barn, Bidford Road, Cleeve Prior WR11 8LQ
Add an important place to see how long it'd take to get there from our property listings.
__mins driving to your place
Get an instant, personalised result:
- Show sellers you’re serious
- Secure viewings faster with agents
- No impact on your credit score
Your mortgage
Notes
Staying secure when looking for property
Ensure you're up to date with our latest advice on how to avoid fraud or scams when looking for property online.
Visit our security centre to find out moreDisclaimer - Property reference S1473977. The information displayed about this property comprises a property advertisement. Rightmove.co.uk makes no warranty as to the accuracy or completeness of the advertisement or any linked or associated information, and Rightmove has no control over the content. This property advertisement does not constitute property particulars. The information is provided and maintained by Jane Lees, Your Property Partnership, Powered by eXp, South Warwickshire and North Cotswolds. Please contact the selling agent or developer directly to obtain any information which may be available under the terms of The Energy Performance of Buildings (Certificates and Inspections) (England and Wales) Regulations 2007 or the Home Report if in relation to a residential property in Scotland.
*This is the average speed from the provider with the fastest broadband package available at this postcode. The average speed displayed is based on the download speeds of at least 50% of customers at peak time (8pm to 10pm). Fibre/cable services at the postcode are subject to availability and may differ between properties within a postcode. Speeds can be affected by a range of technical and environmental factors. The speed at the property may be lower than that listed above. You can check the estimated speed and confirm availability to a property prior to purchasing on the broadband provider's website. Providers may increase charges. The information is provided and maintained by Decision Technologies Limited. **This is indicative only and based on a 2-person household with multiple devices and simultaneous usage. Broadband performance is affected by multiple factors including number of occupants and devices, simultaneous usage, router range etc. For more information speak to your broadband provider.
Map data ©OpenStreetMap contributors.




