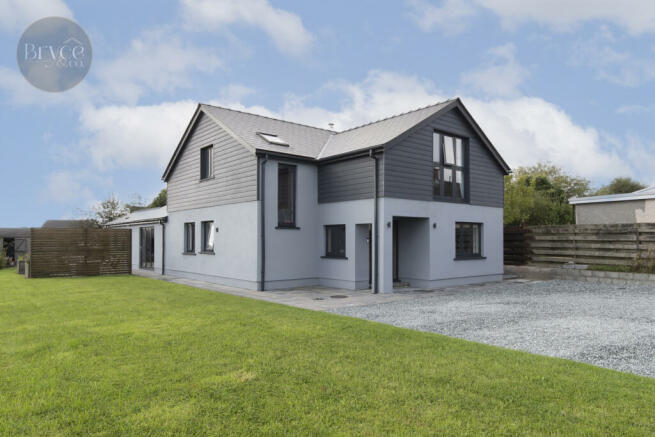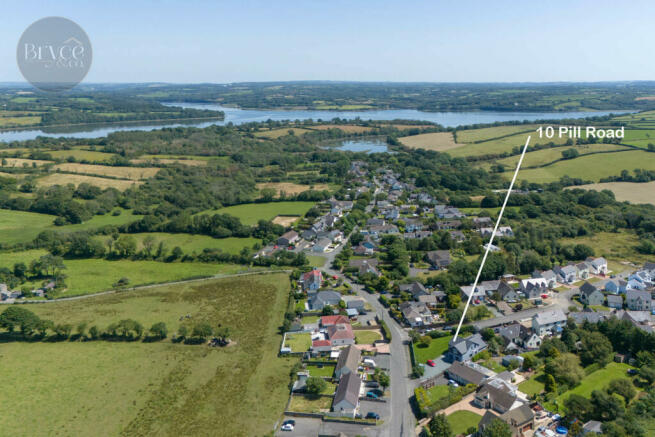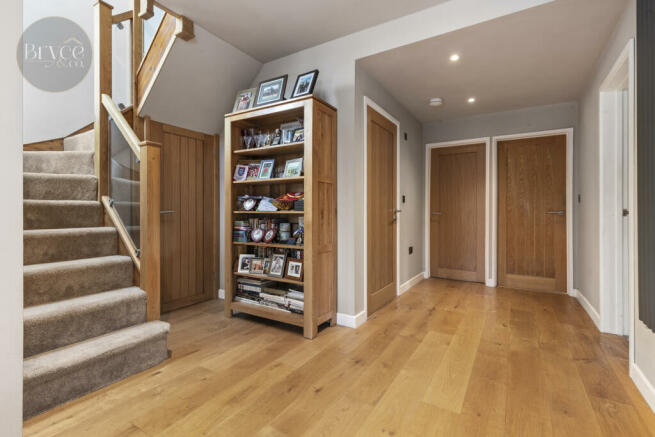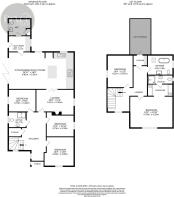Pill Road, Hook, Haverfordwest, SA62 4LU

- PROPERTY TYPE
Detached
- BEDROOMS
5
- BATHROOMS
4
- SIZE
2,379 sq ft
221 sq m
- TENUREDescribes how you own a property. There are different types of tenure - freehold, leasehold, and commonhold.Read more about tenure in our glossary page.
Freehold
Key features
- Beautifully renovated five-bedroom detached residence, blending contemporary design with the tranquillity of countryside living.
- Ground floor includes a bespoke open-plan kitchen, elegant lounge with log burner, and three double bedrooms with a modern family bathroom.
- The first floor features a luxurious master suite with walk-in dressing room and en-suite, plus an additional spacious double bedroom and refined family bathroom.
- Set within extensive private grounds, accessed by a sweeping gravel driveway, with landscaped gardens, a patio, and a decked hot tub area for outdoor entertaining.
- Ideally located in the sought-after village of Hook, close to the estuary, offering a vibrant community and convenient access to Haverfordwest.
Description
The striking entrance hallway impresses with engineered oak flooring and full-length feature windows that flood the space with natural light. Thoughtful storage for outerwear is included. At the heart of the home is a bespoke open-plan kitchen and breakfast room, where sleek units, minerva worktops, a central island with breakfast bar, and elegant pendant lighting create a space that is as functional as it is stylish. High-end integrated appliances, including a rangemaster cooker, cater to every culinary need. The adjoining lounge, accessed through oak bi-fold doors, offers a cosy yet sophisticated retreat, complete with a log burner, perfect for both relaxation and entertaining. The ground floor also features three spacious double bedrooms and a sleek, modern family bathroom, designed to meet the everyday needs of a busy family. Additional conveniences include a utility room with side access and a WC with plumbing for further shower amenities.
Upstairs, a spacious landing leads to two additional double bedrooms. The master suite boasts a walk-in dressing room and a beautifully appointed en-suite shower room. A luxurious family bathroom, featuring underfloor heating, a walk-in shower and elegant free standing bath, completes the first-floor layout. Further storage areas offer excellent potential for conversion, providing ample opportunity for future expansion.
Externally, the property is accessed via a generous gravelled driveway, providing ample parking. The gardens, predominantly laid to lawn and bordered by hedges and trees, encircle the property, offering a serene setting. The outdoor space is designed for entertaining, with an expansive patio, and a decked hot tub area with outdoor electrical connections.
Hook is an ideal family location, offering a wealth of educational and leisure opportunities. The village features a local shop, social club, cricket pitch and park, all contributing to its strong community spirit. Beautiful coastal walks along the Cleddau Estuary are nearby, while the county town of Haverfordwest is just six miles away.
Additional Information
We are advised all mains services are connected. Oil central heating.
Council Tax Band
E
Entrance Hallway
Upon entering through the composite front door, you are welcomed by the rich tones of engineered oak flooring. The hallway, bathed in natural light from full length windows, features an oak staircase with a glass balustrade leading to the first floor. A convenient storage cupboard is neatly tucked beneath the stairs. The hallway provides access to the bedrooms, bathrooms, and open-plan lounge/kitchen.
Bedroom
4.03m x 3.95m
A comfortable double bedroom with plush carpet underfoot and a fore aspect window. The room is equipped with multiple electrical sockets and TV connections, ensuring modern convenience.
Bedroom
3.73m x 3.33m
A well-sized double bedroom, featuring soft carpeting and a side aspect window. This room includes several electrical sockets and TV points, providing ample connectivity options.
Lounge
5.11m x 3.45m
This inviting lounge area is enhanced by engineered oak flooring and a log burner set upon a slate hearth, creating a warm and cosy atmosphere. The room benefits from a side aspect window and oak bi-fold doors that lead seamlessly into the kitchen.
Kitchen / Breakfast Room
8.81m x 5.01m
A stunning and expansive kitchen/breakfast room, combining style and practicality. The room features a mix of tiled and engineered oak flooring and is equipped with a range of sleek, matching eye and base level units with soft-close drawers. Minerva worktops and splash backs add a touch of luxury, while the rangemaster cooker with a five-gas-ring stove, hot plate, and extractor hood caters to all culinary needs.
A central island, complete with base level units, minerva worktops, and a breakfast bar with space for two stools, is the focal point of the room. Additional features include a wine fridge, Neff integrated dishwasher, and eye-level microwave. The kitchen is illuminated by a combination of pendant lighting and cabinet down lights. There is ample space for a fridge freezer and a dining area that can accommodate a corner sofa and dining table. Floor-to-ceiling windows on the rear aspect and bi-fold doors leading to the patio
Utility Room
3.02m x 2.16m
A practical utility room featuring tiled flooring, a rear aspect window, and plumbing for a washing machine and dryer with convenient worktop space above. A door provides access to the patio area.
Shower Room / WC
This shower room is tastefully finished with tiled flooring and features a WC, sink, plumbing for a shower, and an integrated storage cupboard. A glazed side aspect window, heated towel rail, and extractor fan complete this space.
Bathroom
2.39m x 2.11m
A contemporary bathroom featuring tiled flooring and panelled walls. The room includes a WC, walk-in shower with a glass screen and a wash hand basin with a heated mirror above. Additional features include a glazed side aspect window, an extractor fan, and a heated towel rail.
Master Bedroom
5.79m x 4.25m
A generously proportioned master bedroom, elegantly appointed with carpet underfoot. The room features pendant lighting, ensuring a warm and cosy atmosphere. Expansive full-length windows provide an abundance of natural light and offer delightful views of the fore aspect. The master bedroom is equipped with multiple electrical sockets and TV points, offering modern conveniences.
Dressing Room
This private dressing area is tastefully finished with carpet underfoot and is illuminated by discreet spot lighting. Ample space for hanging racks is provided, complemented by convenient electrical sockets.
En-Suite Shower Room
A luxurious en-suite featuring tiled flooring and panelled walls. The walk-in shower, with its sleek glass screen and rainfall shower head, provides a spa-like experience. A feature wash hand basin set within a stylish worktop, with a heated mirror above, adds a touch of elegance. The room is completed with a WC, extractor fan, heated towel rail, and a glazed window offering a side aspect view.
Bedroom
4.37m x 3.47m
A spacious double bedroom featuring carpet underfoot, a side aspect window, and an additional velux window. The room is equipped with multiple electrical sockets and TV connections, ensuring modern convenience.
Bathroom
3.43m x 2.69m
This well-appointed bathroom offers a harmonious blend of luxury and functionality. It features tiled flooring with underfloor heating and panelled walls, a WC, a free standing bath with a shower head attachment, and a walk-in shower with a rainfall shower head and glass screen. A floating sink with a vanity unit beneath and a heated mirror above adds to the room's sophisticated charm. The bathroom benefits from a glazed side aspect window, a heated towel rail, an extractor fan, and an exposed flue from the log burner below, enhancing its unique character. A velux window completes this stylish space.
Externally
The property is approached via a sweeping gravelled driveway, offering ample space for multiple vehicles and setting a grand first impression. The first floor is attractively clad, enhancing the property’s charming exterior. Surrounding the home, the extensive gardens are beautifully landscaped and laid to lush lawn, bordered by mature hedges and a selection of trees, providing natural beauty and privacy.
To the rear, the patio area is perfectly designed for entertaining, featuring a dedicated hot tub decking area ideal for relaxation. The patio and surrounding garden are thoughtfully illuminated with discreet outdoor lighting, creating a warm and inviting ambiance for evening gatherings. Additional features include space for storage sheds, all enclosed by feather edge fencing, ensuring complete privacy and a serene outdoor environment.
Brochures
Pill Road, Hook, Haverfordwest, SA62 4LU- COUNCIL TAXA payment made to your local authority in order to pay for local services like schools, libraries, and refuse collection. The amount you pay depends on the value of the property.Read more about council Tax in our glossary page.
- Ask agent
- PARKINGDetails of how and where vehicles can be parked, and any associated costs.Read more about parking in our glossary page.
- Yes
- GARDENA property has access to an outdoor space, which could be private or shared.
- Yes
- ACCESSIBILITYHow a property has been adapted to meet the needs of vulnerable or disabled individuals.Read more about accessibility in our glossary page.
- Ask agent
Pill Road, Hook, Haverfordwest, SA62 4LU
Add your favourite places to see how long it takes you to get there.
__mins driving to your place
Your mortgage
Notes
Staying secure when looking for property
Ensure you're up to date with our latest advice on how to avoid fraud or scams when looking for property online.
Visit our security centre to find out moreDisclaimer - Property reference BHW-69979109. The information displayed about this property comprises a property advertisement. Rightmove.co.uk makes no warranty as to the accuracy or completeness of the advertisement or any linked or associated information, and Rightmove has no control over the content. This property advertisement does not constitute property particulars. The information is provided and maintained by Bryce & Co, Covering Haverfordwest. Please contact the selling agent or developer directly to obtain any information which may be available under the terms of The Energy Performance of Buildings (Certificates and Inspections) (England and Wales) Regulations 2007 or the Home Report if in relation to a residential property in Scotland.
*This is the average speed from the provider with the fastest broadband package available at this postcode. The average speed displayed is based on the download speeds of at least 50% of customers at peak time (8pm to 10pm). Fibre/cable services at the postcode are subject to availability and may differ between properties within a postcode. Speeds can be affected by a range of technical and environmental factors. The speed at the property may be lower than that listed above. You can check the estimated speed and confirm availability to a property prior to purchasing on the broadband provider's website. Providers may increase charges. The information is provided and maintained by Decision Technologies Limited. **This is indicative only and based on a 2-person household with multiple devices and simultaneous usage. Broadband performance is affected by multiple factors including number of occupants and devices, simultaneous usage, router range etc. For more information speak to your broadband provider.
Map data ©OpenStreetMap contributors.





