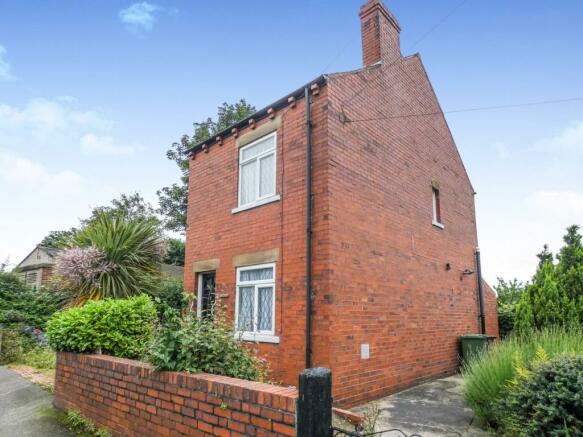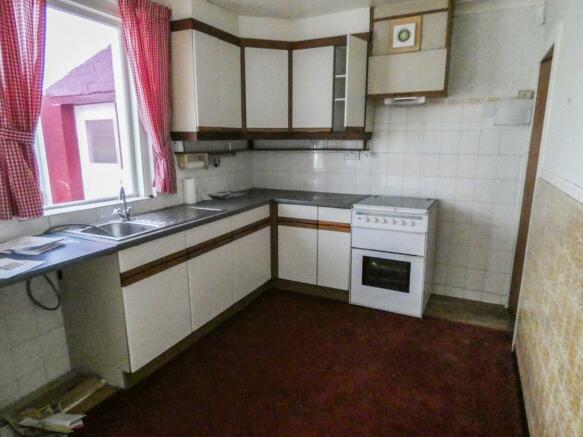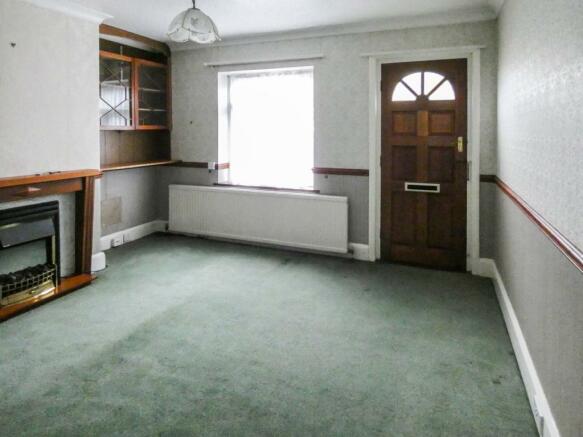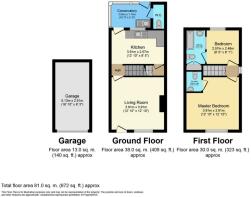Bowling Lane, Wakefield, WF2
- PROPERTY TYPE
Land
- BEDROOMS
4
- BATHROOMS
1
- SIZE
Ask agent
Key features
- Detached
- No upper chain
- Garage
- Large gardens
- Ideal project for investor/developer
- Popular location
Description
Ideal investment for builders.
Housesimple are pleased to offer this exciting development opportunity to the market. High levels of interest are anticipated! This detached home currently offers two double bedrooms, house bathroom and ensuite W.C upstairs, with a large reception room, dining kitchen, and conservatory to the ground floor. Externally this property sits on a large plot offering scope for either an extension or potentially for a second dwelling (subject to planning permissions). There is currently a detached garage and a brick built outhouse situated within the extensive gardens, and a driveway leading to off road parking.
Planning permission is in place for the property to be demolished and converted into a 4 bedroom house. Details can be found at Wakefield council planning ref number: 18/02523/FUL
The property comprises of:
Conservatory 10' x 5'9" (3.05m x 1.75m). A recent addition to the property, this room in glazed with UPVC windows and door, with partially tiled floor and a stainless steel sink and drainer to the corner with tiled splash back. A door to the side leads into the W.C.
WC One 2'6" x 5'9" (0.76m x 1.75m). Accessed off the conservatory is a separate wash closet, fitted with W.C. And hand wash basin.
Kitchen 12'10" x 8'5" (3.91m x 2.57m). The kitchen is basic but functional, with units fitted into the corner with stainless steel sink and drainer beneath the window and designated space for a washing machine and freestanding cooker. A door to the corner leads down a flight of stairs to a spacious cellar.
Living Room 12'10" x 12'10" (3.91m x 3.91m). A well-proportioned reception room with feature fireplace fitted to the chimney breast and large window to the front elevation, plus external door to the front.
WC Two 3'6" x 4'6" (1.07m x 1.37m). The master bedroom has a small ensuite fitted with W.C. And hand wash basin.
Master Bedroom 12'10" x 12'10" (3.91m x 3.91m). A generous double bedroom with a range of fitted wardrobes.
Bedroom 8'1" x 8'5" (2.46m x 2.57m). Another double bedroom situated to the rear of the property.
Bathroom 4'5" x 8'5" (1.35m x 2.57m). The bathroom is currently accessed via the second bedroom and is fitted with a bath, W.C. And pedestal hand wash basin, with a linen cupboard built in over the stairs.
Garage 8'3" x 16'10" (2.51m x 5.13m). A detached garage with up and over door and a side access door.
Outside x . Externally the property has a gravelled driveway to the front of the detached garage offering off road parking, whilst to the side and rear are large gardens and a brick built outhouse. The plot size offers plenty of potential for extension (subject to the relevant consents).
Energy Performance Certificates
EPC 1Bowling Lane, Wakefield, WF2
NEAREST STATIONS
Distances are straight line measurements from the centre of the postcode- Outwood Station1.2 miles
- Wakefield Westgate Station1.5 miles
- Wakefield Kirkgate Station2.1 miles
About the agent
About us
Strike is changing what it means to be an estate agent. For too long, selling your home has meant high fees and pointless jargon. So we’re turning the industry on its head. We’re making selling simple, transparent, and free.
We’re giving customers that you’re-in-the-boss feeling, that confirm-a-viewing-in-a-tap feeling, and that sell-your-home-for-free feeling.
We offer a full estate agency service for free. By combining technology and local expertise, we’ve
Notes
Disclaimer - Property reference HSS118310. The information displayed about this property comprises a property advertisement. Rightmove.co.uk makes no warranty as to the accuracy or completeness of the advertisement or any linked or associated information, and Rightmove has no control over the content. This property advertisement does not constitute property particulars. The information is provided and maintained by Strike, Yorkshire. Please contact the selling agent or developer directly to obtain any information which may be available under the terms of The Energy Performance of Buildings (Certificates and Inspections) (England and Wales) Regulations 2007 or the Home Report if in relation to a residential property in Scotland.
Map data ©OpenStreetMap contributors.





